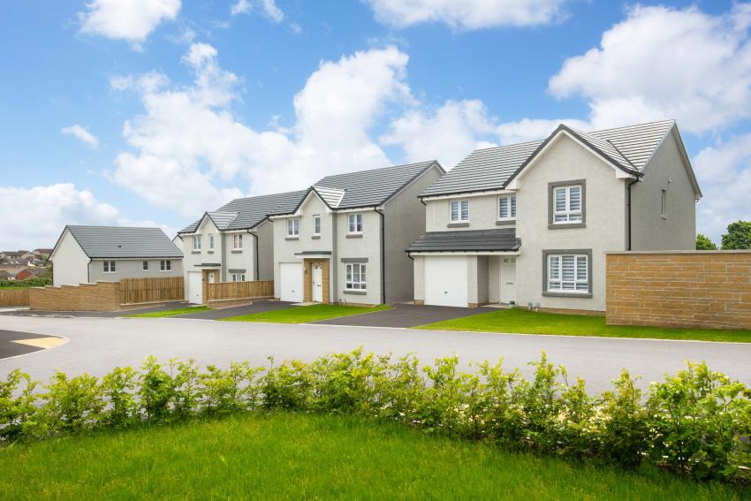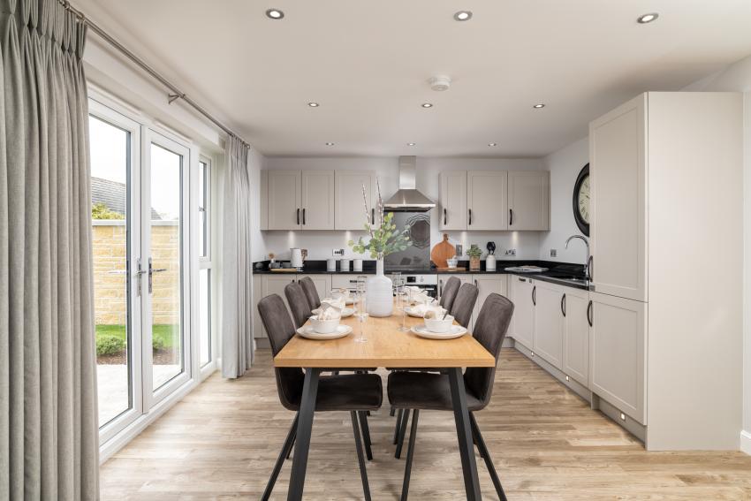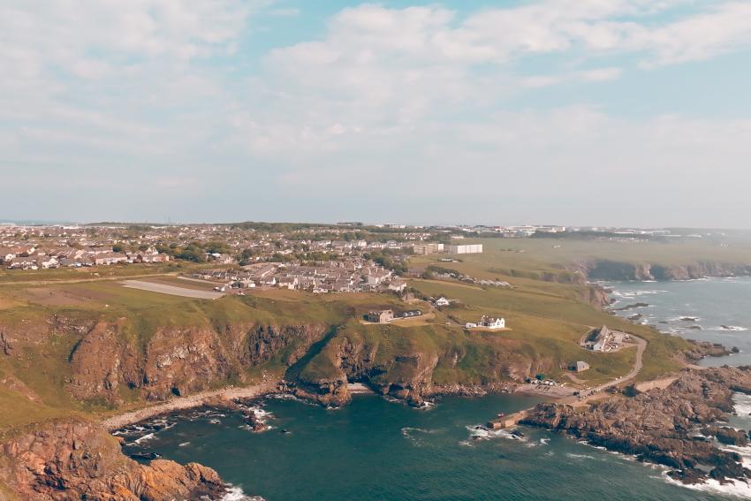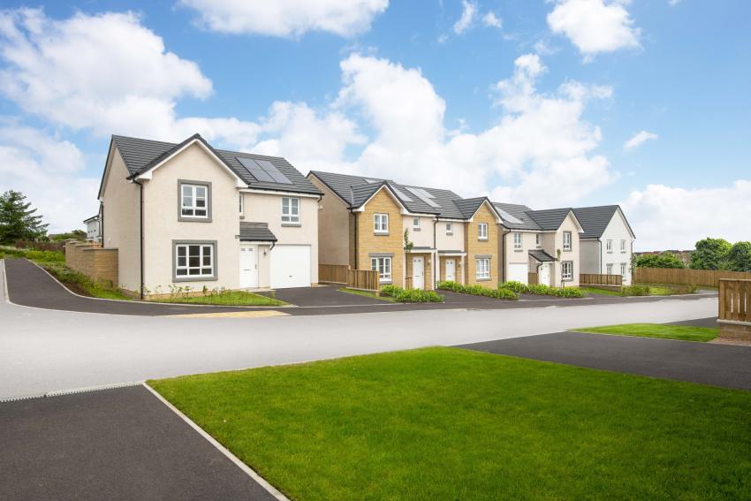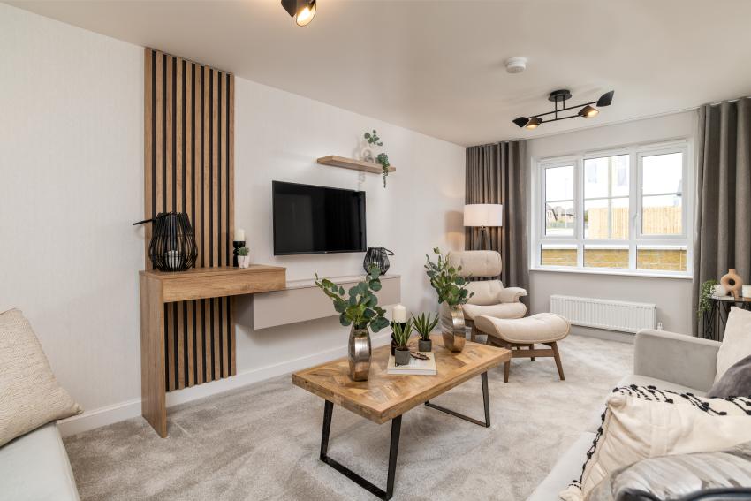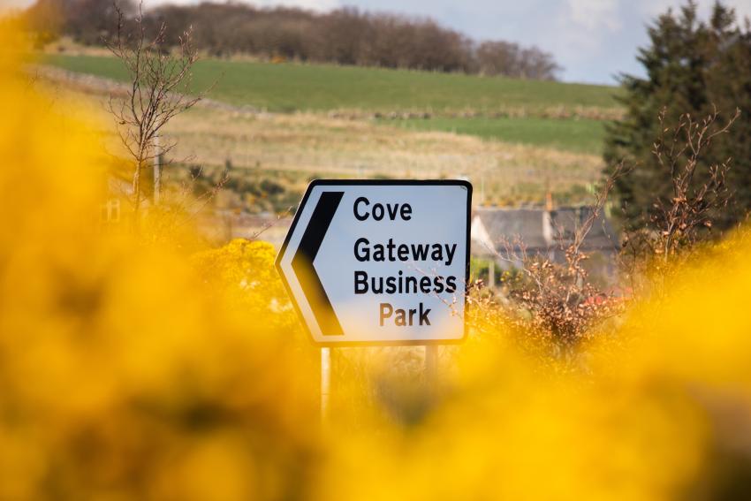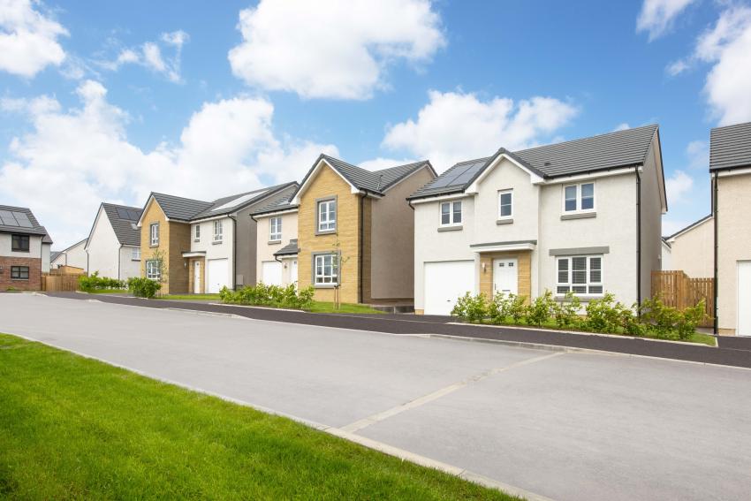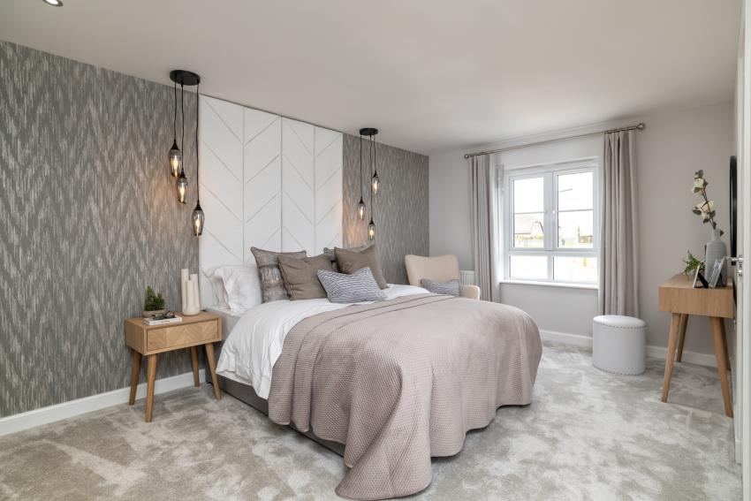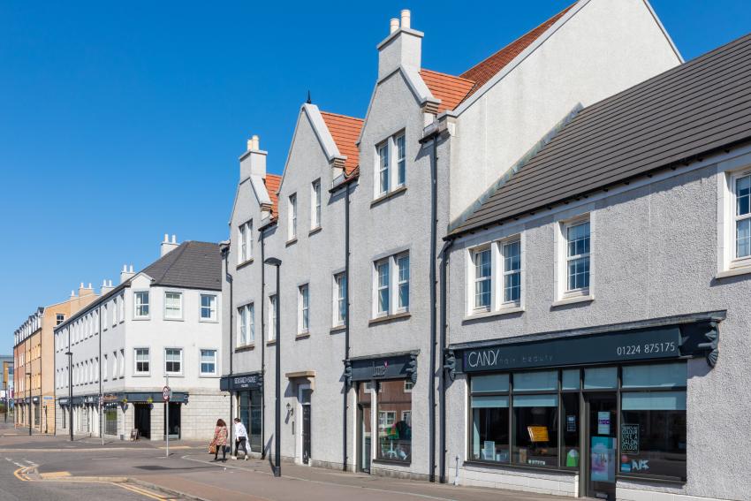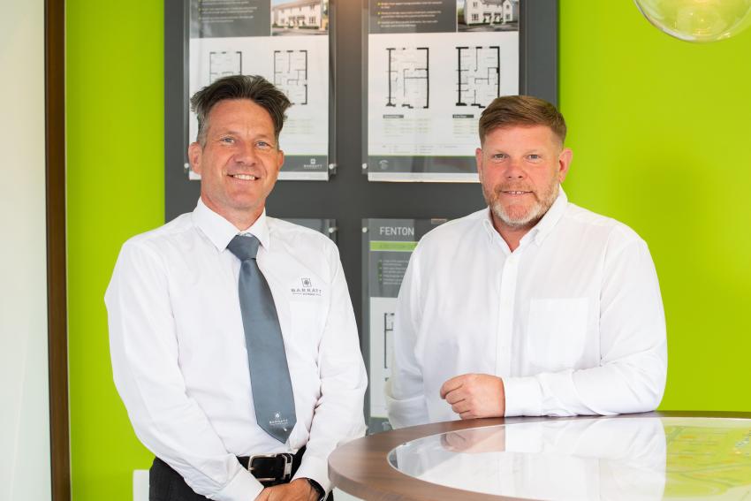Charleston Green in Cove Bay
by Barratt Homes
Calls cost 5p [or 5p per minute] plus your phone company's access charge
3 & 5 bedroom houses
£229,995 - £359,995
1 Croftland Gardens, Cove Bay, Aberdeenshire, AB12 3AA

Do you want to see site plans, house types and floorplans?
You can see all of this and much more by viewing the online brochure. Simply complete the short form below and the brochure will be available on this page.
Move to an energy-efficient new home in Charleston in the coastal town of Cove. Explore 3, 4 and 5 bedroom detached, semi-detached and terraced homes ideal for families, just 5 miles from Aberdeen city centre. A fantastic range of schools and leisure amenities are all within easy reach, plus enjoy handy transport connections with access to Wellington Road and the A92. Visit us to find out more.
Charleston Green is close to local Sainsburys, hairdresser and barber shops, boutique beauty salons and popular takeaway choices. Aberdeen city centre provides an abundance of retail facilities with Union Square being 5 miles from the development. There are also high-end car dealerships a stone's throw away from the development.
With popular walking trails on your doorstep and a range of leisure facilities within easy reach, Charleston Green provides the best of both worlds allowing you to live a modern lifestyle with outdoor activities to enjoy close by. Pure Gym and Ikea are a short distance away and there are plenty of activities within the community such as the Aberdeen Martial Arts Group or nearby golf courses.
You’ll have handy access to the road and rail connections, such as the A92 and the AWPR for easy commuting to popular destinations such as Portlethen, Aberdeen city and Dundee. You'll also have fantastic access to public transport and handy cycle routes.
Monday 12:30-17:30,Tuesday Closed,Wednesday Closed,Thursday 10:00-17:30,Friday 10:00-17:30,Saturday 10:00-17:30,Sunday 10:00-17:30
Are we missing any purchase information? Contact the developer
Please note: Computer generated images are for illustrative purposes only. Images may include optional upgrades at additional cost. Its purpose is to give a feel for the development, not an accurate description of each property. External materials, finishes, landscaping and the position of garages (where provided), may vary throughout the development. Properties may also be built handed (mirror image). Please ask for further details.
Calls cost 5p [or 5p per minute] plus your phone company's access charge

