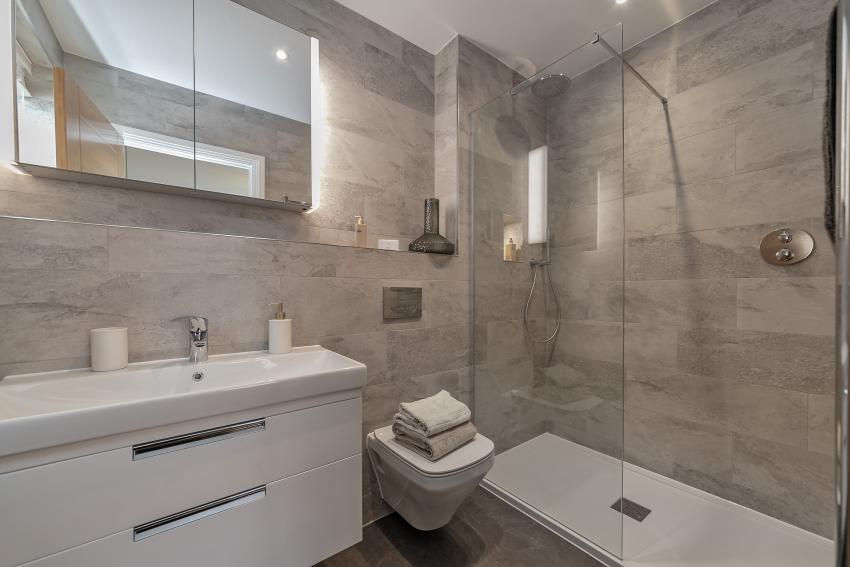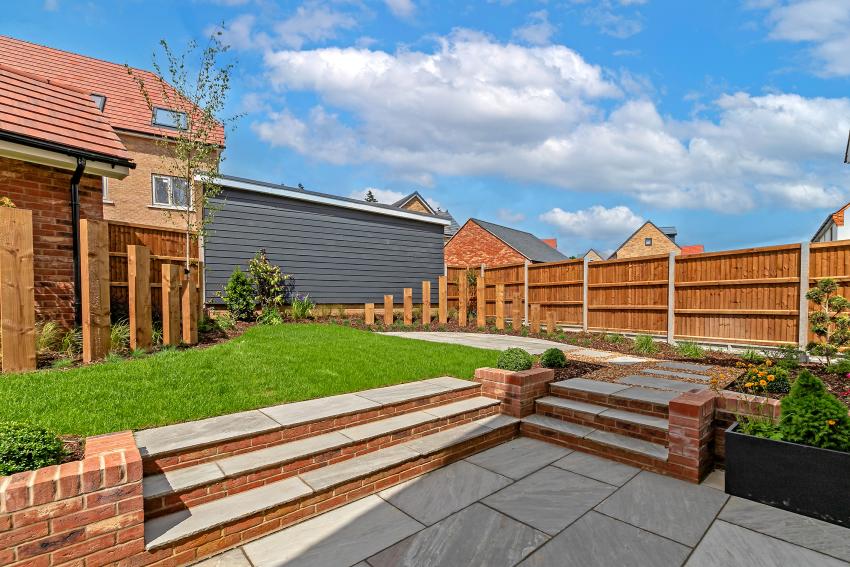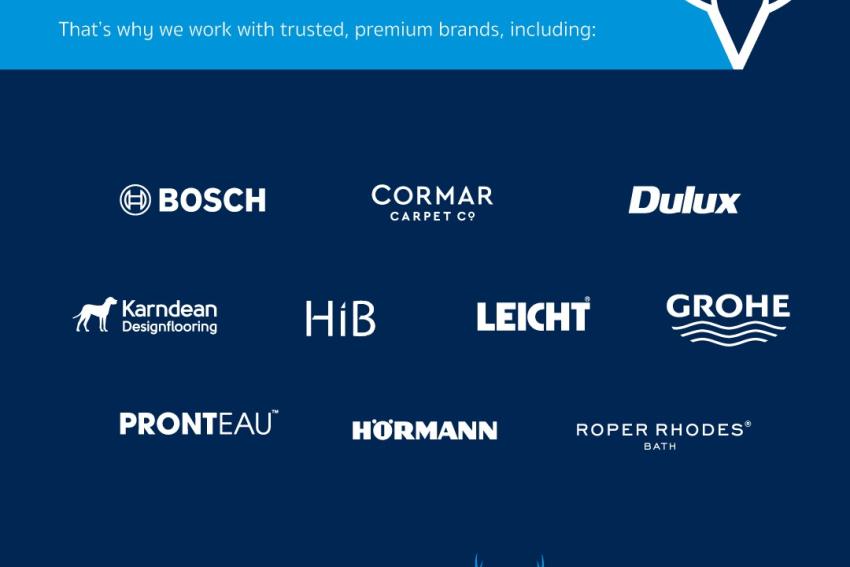Greensands Place in Maulden
by Peter David Homes
Calls cost 5p [or 5p per minute] plus your phone company's access charge
3, 4 & 5 bedroom houses
£665,000 - £1,195,000
Maulden, Bedfordshire, MK45 2BY

Do you want to see site plans, house types and floorplans?
You can see all of this and much more by requesting the development brochure. Simply complete the short form below.
Welcome to a beautiful, award-winning collection of sixteen luxury 3, 4 & 5 bedroom homes in Maulden, adjacent to the open spaces of Greensand Ridge.
Greensands Place is a harmonious development of superior quality homes set within a private road and built to enhanced standards by Peter David Homes.
A tranquil location nestled between the charming Bedfordshire villages of Maulden and Clophill.
Surrounded by open countryside and rolling hills, Greensands Place sits a stone’s throw from Greensand Ridge, an extensive wooded landscape ideal for walks and wildlife managed by the Greensand Trust. The sense of freedom continues with riverways, nature reserves and lakes close by offering a range of outdoor activities for exercise and relaxation.
Greensands Place benefits from an expansive choice of schools, pubs, convenience stores and local shops with easy access to neighbouring town for those daily needs. In addition, Ampthill, around 5 minutes by car, is a charming market town lined with Georgian buildings and quaint independent shops including a Waitrose supermarket. In just over 20 minutes, you'll find the historical town of Hitchin, renowned for its thriving food and drink scene. Within easy reach of Maulden lies Aqua Sana Spa at Woburn Forest Center Parcs, for the ultimate forest spa day experience, the 18th century mansion Wrest Park for landscaped gardens and live events and The Millbrook Golf Club with it’s 18-hole woodland course. Positioned between the M1, A1(M) and A6 the location also provides good transport connections with Flitwick station just 10 minutes away providing direct journeys to Central London in under 45 minutes.
Kitchens/Utilities
• German designer fitted kitchen by Leicht with Caesarstone quartz
worktop and upstand
• Integrated Bosch energy efficient oven, combination microwave oven and induction hob
• Integrated Bosch dishwasher and fridge/freezer
• Wine cooler
• Pronteau hot (boiling) tap
• Single lever mixer tap in utility
• Under mounted stainless steel sink in satin finish
• Recessed energy efficient LED downlights
Bathrooms
• Contemporary white sanitary ware by Duravit
• Duravit concealed cisterns with chrome flush plate
• Wall mounted Roper Rhodes vanity units to bathrooms, ensuites and WC
• Stylish Grohe chrome taps
• Demisting HiB mirrors with shaver sockets and LED lighting
• Grohe Rainfall showers with low profile stone effect shower trays
• Heated chrome towel rails
• High quality large format porcelain wall tiles
• Recessed energy efficient LED downlights
• Karndean flooring in a range of styles, finishes and colours
Internals
• Brushed chrome electrical switches and sockets
• Karndean flooring fitted in hallway, kitchen/dining family room, WC, bathroom & ensuites
• Luxury Cormar carpet to lounge, stairs, landing, study and all bedrooms
• Contemporary design oak internal doors with chrome ironmongery
• Walls finished in Dulux 'Timeless' emulsion and woodwork finished in white satin gloss
• Fully fitted designer walk-in wardrobes to principle bedrooms/dressing areas
AV, Electrical & Heating
• TV and data points to living area, kitchen, study and all bedrooms
• Brushed chrome USB power sockets in kitchen, study and bedrooms
• Wired for digital and satellite TV
• Smart home ready with Cat IV cabling
• Low energy lighting throughout
• Traditional gas boiler heating by “Ideal”
• Underfloor heating to ground floor
External Features
• High performance double glazed PVCU windows in “Agate Grey“ frames externally and white frames internally with chrome ironmongery
• Bi-fold and sliding doors (where shown) are made of durable aluminium
• Landscaped rear gardens turfed and fenced
• Generous Indian sandstone garden terraces in light grey
• External wall mounted lights
• Block paved parking bays
• Block paved private driveways and parking bays
• External tap and power socket to rear garden
• Automated sectional Hormann garage doors
• EVC ready power supply to garages / homes (except plots 1 & 2)
Warranty
• 10 year ICW New Homes warranty
Green features of this development
Low energy lighting
Please ask the developer directly about availability of these features at specific plots.
Are we missing any purchase information? Contact the developer
Please note: Computer generated images are for illustrative purposes only. Images may include optional upgrades at additional cost. Its purpose is to give a feel for the development, not an accurate description of each property. External materials, finishes, landscaping and the position of garages (where provided), may vary throughout the development. Properties may also be built handed (mirror image). Please ask for further details.
Calls cost 5p [or 5p per minute] plus your phone company's access charge






























