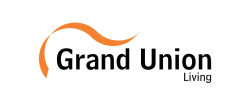Hayle Field, Thurleigh in Thurleigh
by Grand Union Living
3 bedroom houses
From £40,000 for a 10% share
(From £400,000 Full Market Value)
Thurleigh, Bedfordshire, MK44 2DX

Would you like to find out more about this development?
Simply complete the short form below.
Amplius are delighted to bring to market for shared ownership sale this modern three-bedroom end terrace house located in the sought-after village of Thurleigh, Bedfordshire built by Gade Homes.
Offering a welcoming entrance hall and WC, lounge, kitchen. On the first floor there are three bedrooms and a family bathroom with shower over the bath.
The property is located on a new development, surrounded by beautiful Bedfordshire countryside, just off the High Street. It is only a short drive to Bedford town centre, where you will find a variety of amenities, shops, eateries and pubs.
Thurleigh also hosts its own Primary school, a mobile post office, village magazine and a community village bus.
Local transport links provide access to the A6 and A421. Bedford town centre has its own train station making an easy commute to London in under one hour.
Please note to qualify for shared ownership you must not be a current homeowner and will need a minimum 5% deposit of the share price.
Example Shared ownership share price options
The following table shows examples of the share price range of this development at various share points
| Share | Lower price | Upper price |
|---|---|---|
| 10% share | £40,000 | £40,000 |
| 15% share | £60,000 | £60,000 |
| 20% share | £80,000 | £80,000 |
| 25% share | £100,000 | £100,000 |
| 30% share | £120,000 | £120,000 |
| 35% share | £140,000 | £140,000 |
| 40% share | £160,000 | £160,000 |
| 45% share | £180,000 | £180,000 |
| 50% share | £200,000 | £200,000 |
| 55% share | £220,000 | £220,000 |
| 60% share | £240,000 | £240,000 |
| 65% share | £260,000 | £260,000 |
| 70% share | £280,000 | £280,000 |
| 75% share | £300,000 | £300,000 |
Are we missing any purchase information? Contact the developer
Please note: Computer generated images are for illustrative purposes only. Images may include optional upgrades at additional cost. Its purpose is to give a feel for the development, not an accurate description of each property. External materials, finishes, landscaping and the position of garages (where provided), may vary throughout the development. Properties may also be built handed (mirror image). Please ask for further details.



