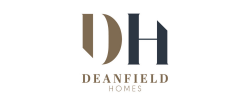Deanfield Row in Dinton
by Deanfield Homes
Calls cost 5p [or 5p per minute] plus your phone company's access charge
4 bedroom houses
From £940,000
Dinton, Buckinghamshire, HP17 8UU

Do you want to see site plans, house types and floorplans?
You can see all of this and much more by requesting the development brochure. Simply complete the short form below.
Welcome to Deanfield Row
Small is beautifully formed at Deanfield Row, where just seven new homes are now available off-plan in the village of Dinton. Each exceptional property will feature four bedrooms plus either a single or double garage, with additional driveway parking and an electric vehicle charging point.
A Location to Love
Dinton offers a slice of semi-rural living, blended with village facilities and community spirit. Within a short walk of Deanfield Row are a village hall, cricket club, church, primary school and La Chouette - a Belgian restaurant with impeccable reviews and a loyal clientele. Also close by is The Seven Stars - a village pub that was bought by the local community in 2011 and continues to offer a traditional setting, with a restaurant and beer garden.
Heritage landmarks come in the form of the extensive Dinton Hall and Dinton Castle - both of which are Grade II listed. Elsewhere, a number of listed cottages, barns and farmhouses lend to the village aesthetic appeal. Many of these buildings fall within Dinton’s Conservation Areas, with the protection preserving their character for future generations.
Rail access is conveniently located at Haddenham & Thame Parkway Station (approx. 3.6 miles) and there are great commuter links via the M40 (approx. 9.5 miles). Luton airport (approx. 32 miles) offers a wide range of domestic, European, and international flights.
Green features of this development
EV chargers
Please ask the developer directly about availability of these features at specific plots.
Are we missing any purchase information? Contact the developer
Please note: Computer generated images are for illustrative purposes only. Images may include optional upgrades at additional cost. Its purpose is to give a feel for the development, not an accurate description of each property. External materials, finishes, landscaping and the position of garages (where provided), may vary throughout the development. Properties may also be built handed (mirror image). Please ask for further details.
Calls cost 5p [or 5p per minute] plus your phone company's access charge









