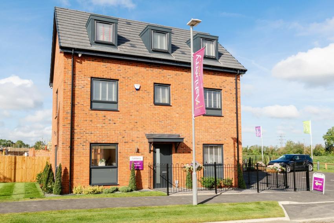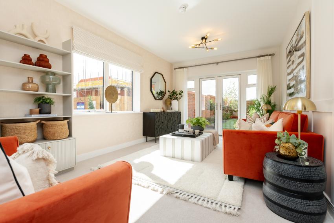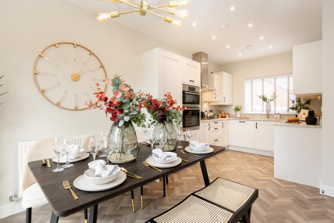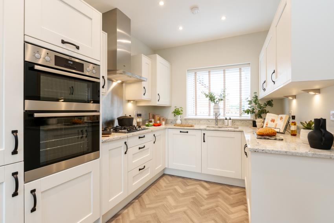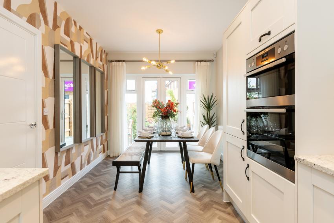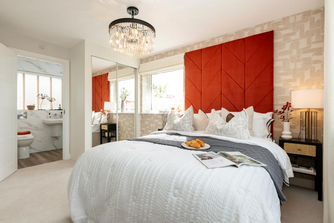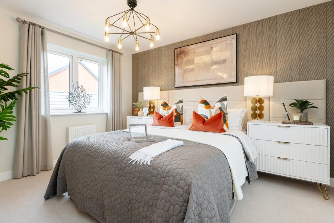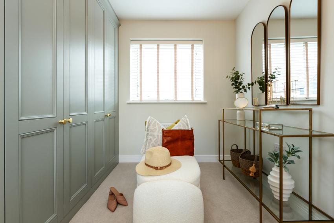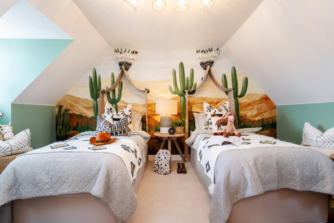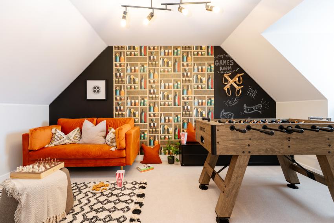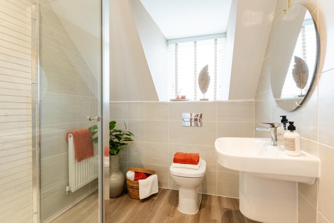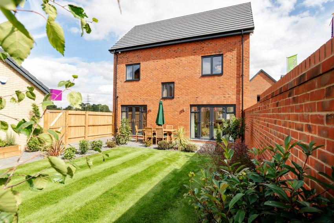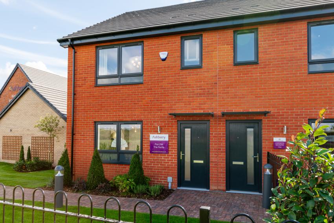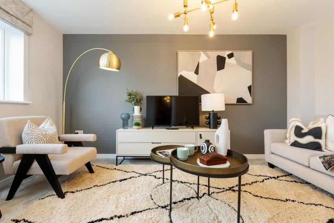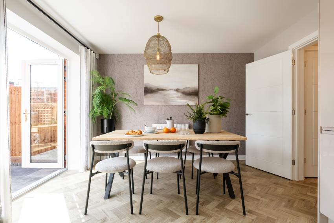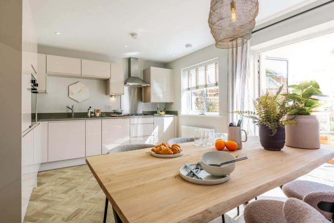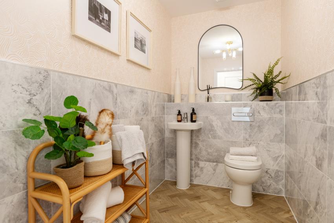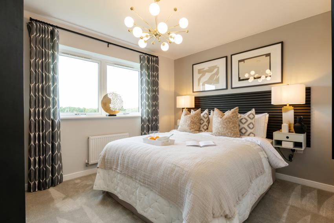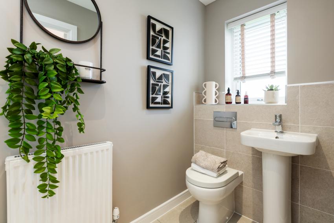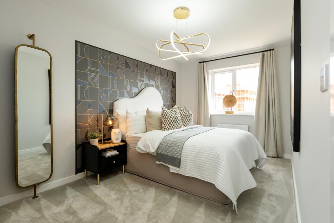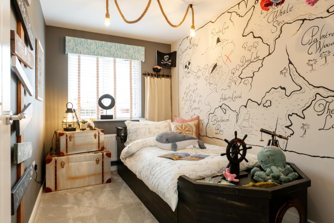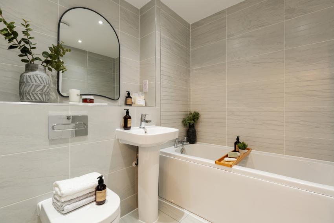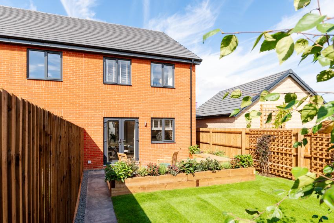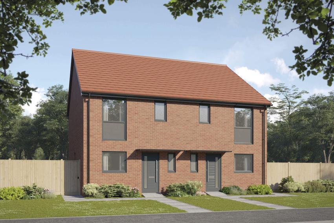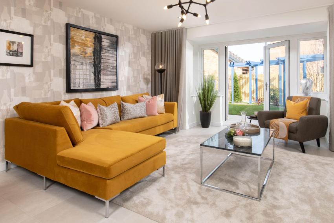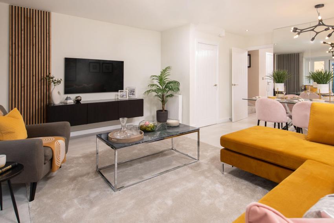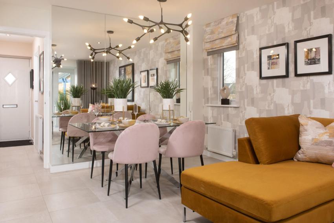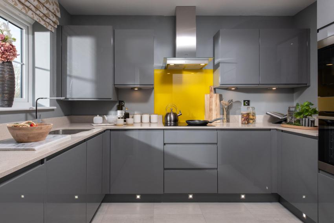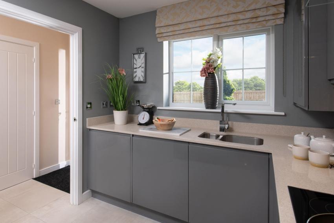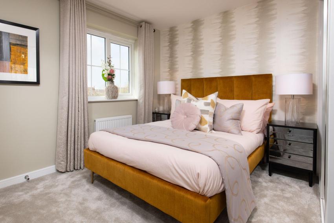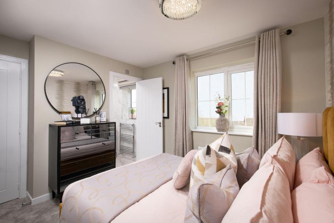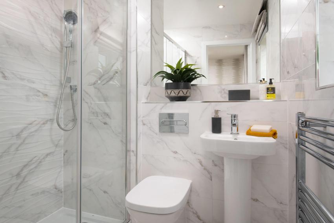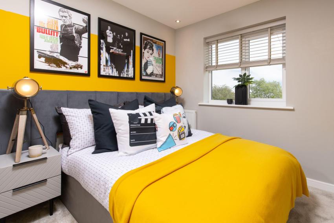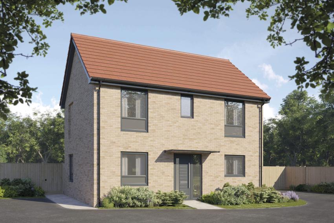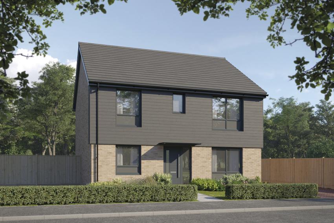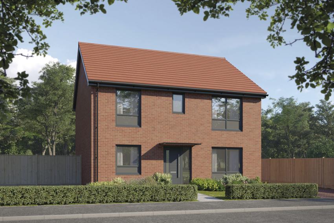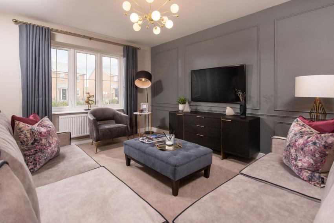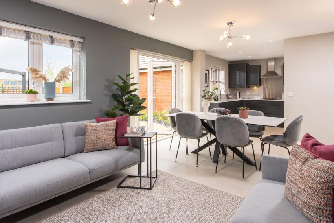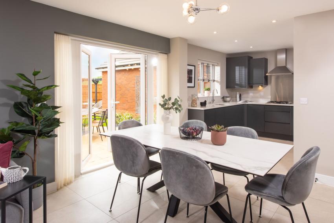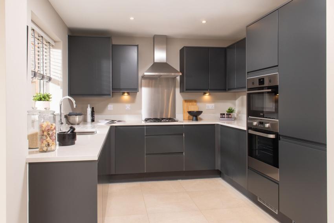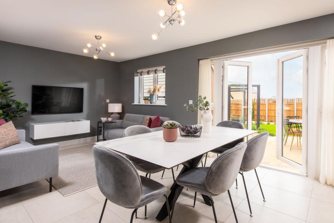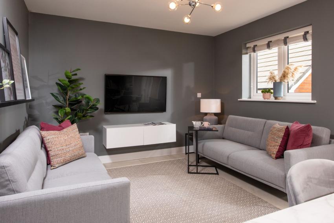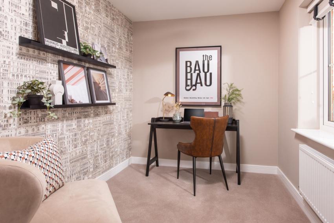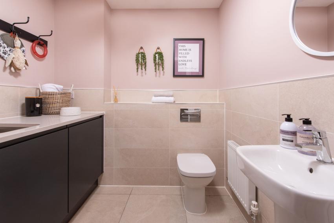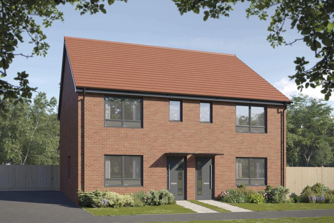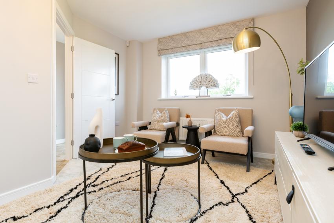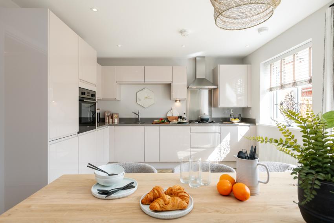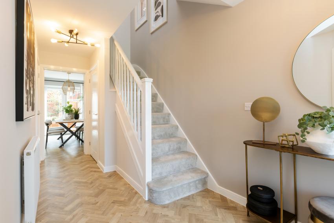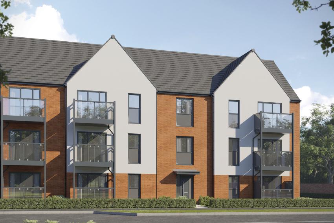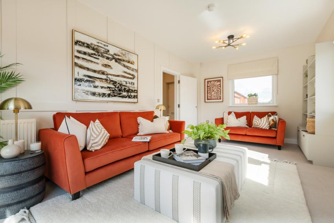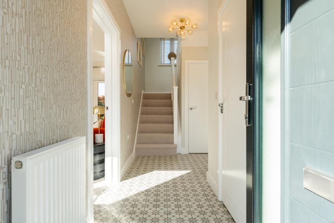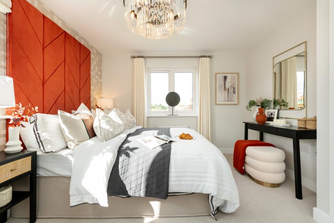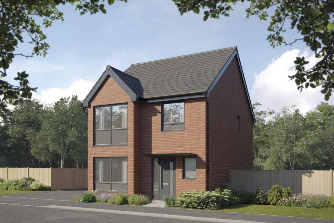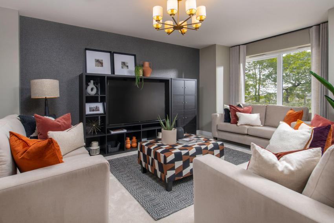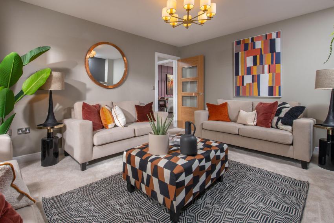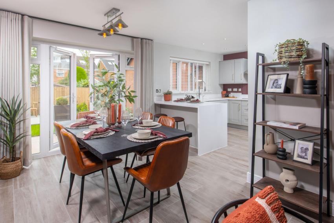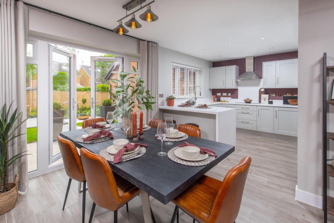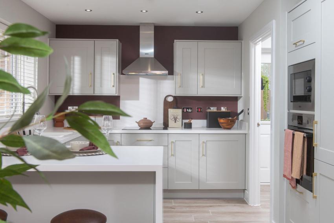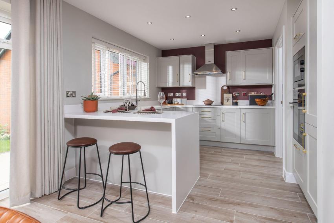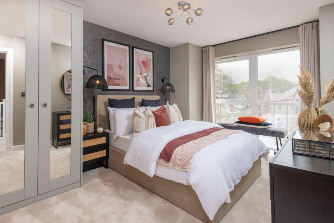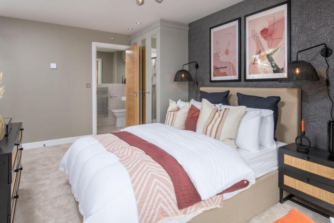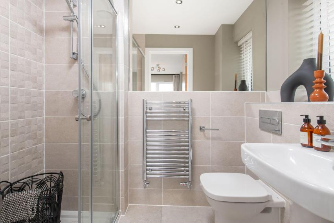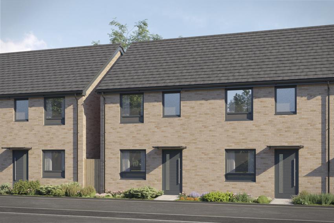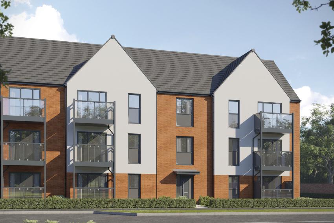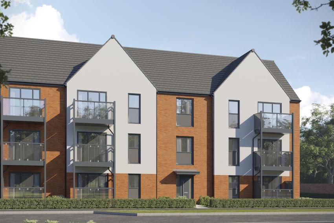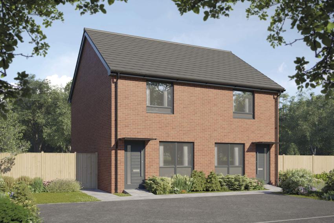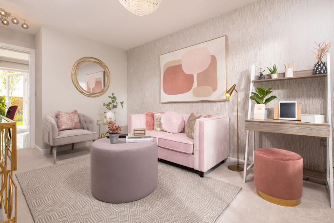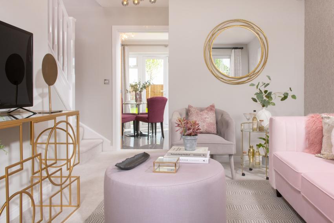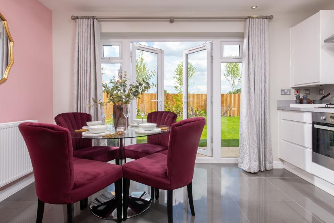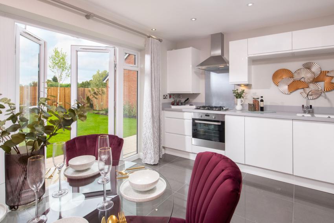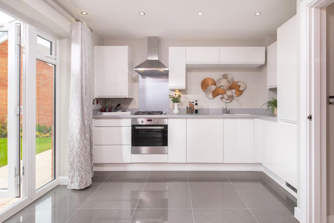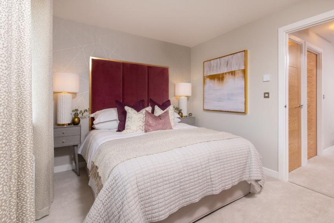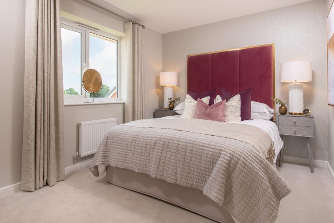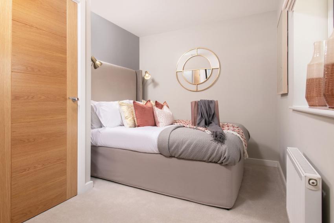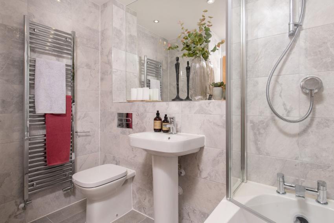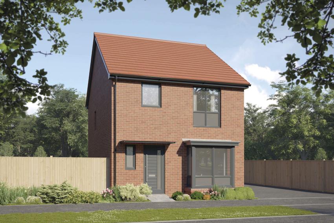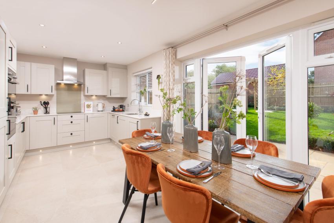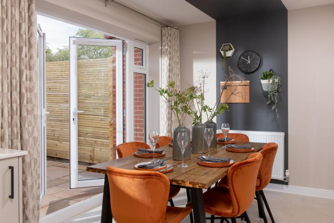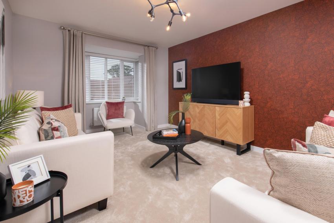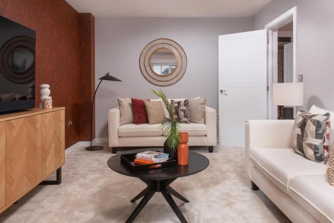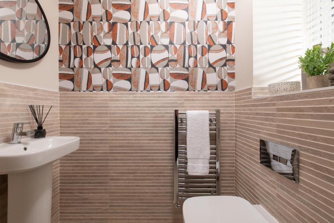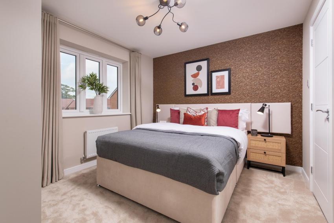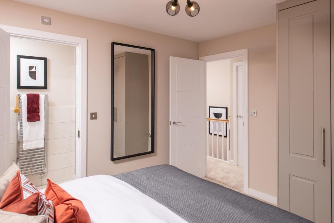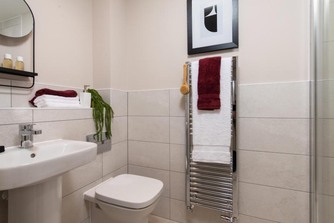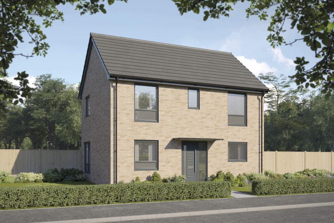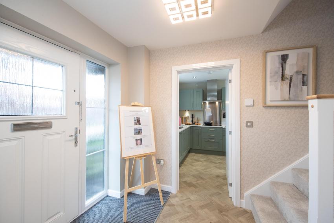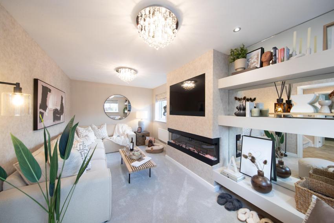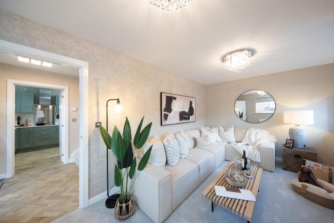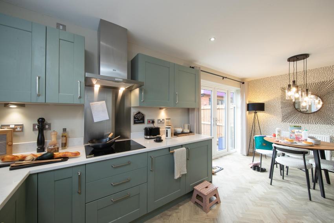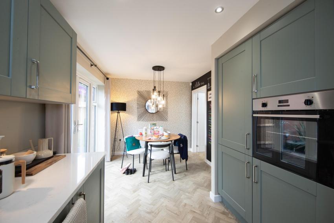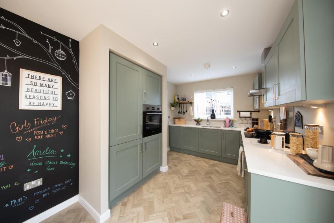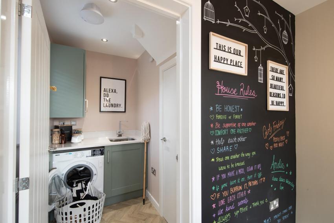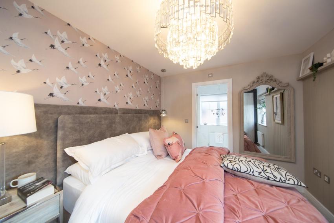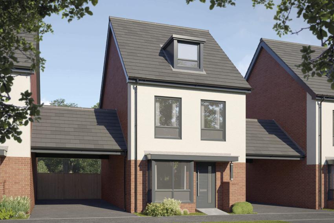Ashberry at Whitehouse Park in Milton Keynes
by Ashberry Homes
Calls cost 5p [or 5p per minute] plus your phone company's access charge
1 bedroom apartments and 2, 3 & 4 bedroom houses
£207,500 - £585,000
Off Calverton Lane, Milton Keynes, Buckinghamshire, MK8 1HF
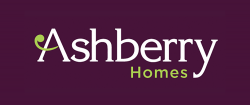
Do you want to see site plans, house types and floorplans?
You can see all of this and much more by requesting the development brochure. Simply complete the short form below.
Ashberry at Whitehouse Park is a collection of 1, 2, 3, and 4-bedroom homes in Whitehouse, on the edge of Milton Keynes. Benefitting from excellent transport links, fantastic on-site primary and secondary schools, and unrivalled local amenities, this development is ideal for all types of homebuyers, including first-time buyers, families, and young professionals.
The site is just a seven-minute drive from central Milton Keynes and its train station, with regular routes to London Euston and Birmingham International reaching their destination in 35 and 45 minutes respectively.
Ashberry at Whitehouse Park is found in Whitehouse, around three miles from central Milton Keynes. The development is also close to Stony Stratford and Wolverton, with homes here under the administration of Milton Keynes Council.
The area’s premier shopping destination is Centre:MK. Home to thousands of brands and countless well-known stores, this centre is one of the most popular retail centres in the UK. From fashion and technology to homewares and luxury items, Centre:MK is perfect. Special events at the centre also mean that visits are different every time, with regular markets playing host to local and international highlights and one-off events guaranteeing a great day out.
For quieter shopping, the region’s independent stores are popular. Swinfen’s Yard in Stony Stratford is an elegant courtyard housing some of the area’s best independent traders, including boutiques, barbers, and handcrafted doughnuts.
Given its close proximity to Milton Keynes, Ashberry at Whitehouse Park is within easy reach of outstanding leisure amenities. Beyond the local walking and cycling routes and the well-regarded Abbey Hill Golf Centre, central Milton Keynes is home to Xscape, a leisure hub featuring a cinema, a trampoline park, indoor sky diving, and the Snozone. The latter is the UK’s premier provider of authentic slope experiences, with provision for skiing and snowboarding for beginners, intermediates, and experts.
Other activities include visits to Gulliver’s Land Theme Park for children, trips to Silverstone for high-octane motorsport, and taking in top-level football at Stadium MK. Alternatively, tranquil visits to Willen Lake, Bletchley Park, and Salcey Forest come highly recommended.
On-site primary and secondary schools ensure that top-tier education is available for students up to 18 years old. Just a short walk from the homeowner’s front door, these schools provide the perfect foundation for students, leading them through Key Stages 1 to 4.
For further and higher education, nearby Milton Keynes is home to the Open University in its Walton Hall district, Cranfield is home to the postgraduate-exclusive Cranfield University, and University Campus Milton Keynes, a campus of the University of Bedfordshire, is also found locally.
Set close to the A5, Ashberry at Whitehouse Park benefits from excellent road links to nearby destinations, including central Milton Keynes to the east, Northampton via the A43, and Oxford via the A34. Excellent rail services are available from Milton Keynes train station, just a seven-minute journey from the development. From here, travellers can reach London Euston in just 35 minutes and Birmingham in just 45 minutes.
The closest airport to the development is London Luton Airport, around a 40-minute drive from Ashberry at Whitehouse Park. International and domestic flights run daily from the airport, with destinations including the Netherlands, Portugal, and Switzerland.
Are we missing any purchase information? Contact the developer
Please note: Computer generated images are for illustrative purposes only. Images may include optional upgrades at additional cost. Its purpose is to give a feel for the development, not an accurate description of each property. External materials, finishes, landscaping and the position of garages (where provided), may vary throughout the development. Properties may also be built handed (mirror image). Please ask for further details.
Calls cost 5p [or 5p per minute] plus your phone company's access charge

