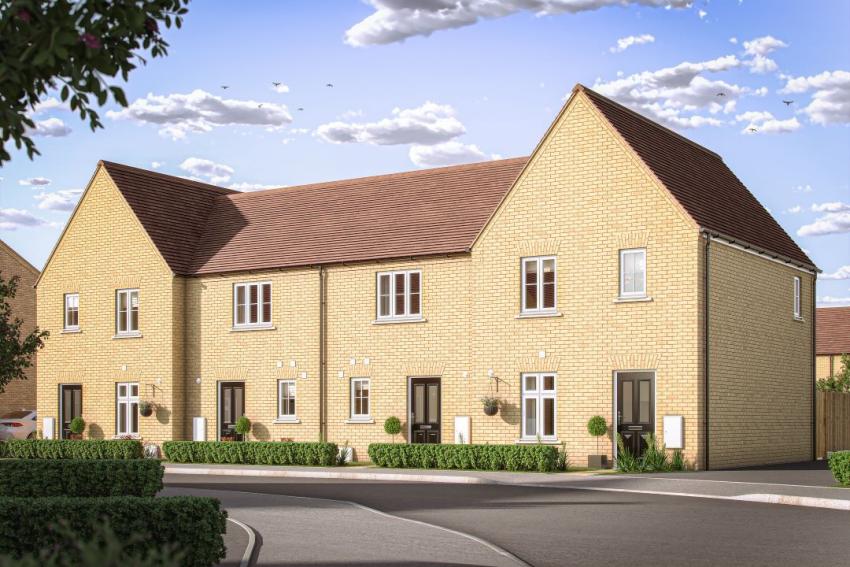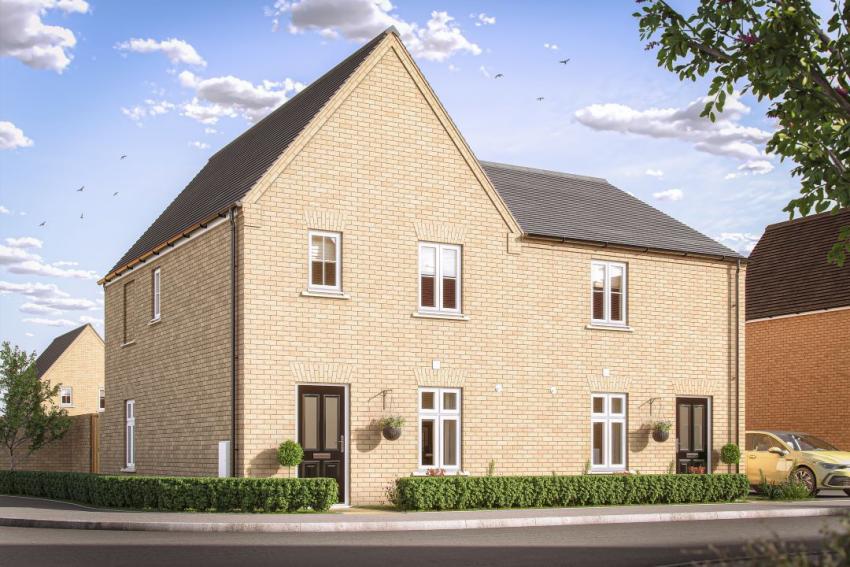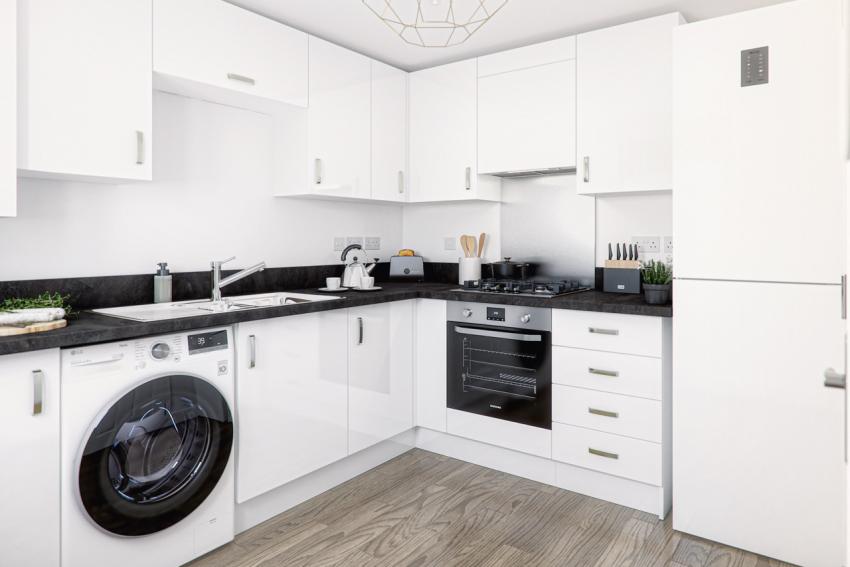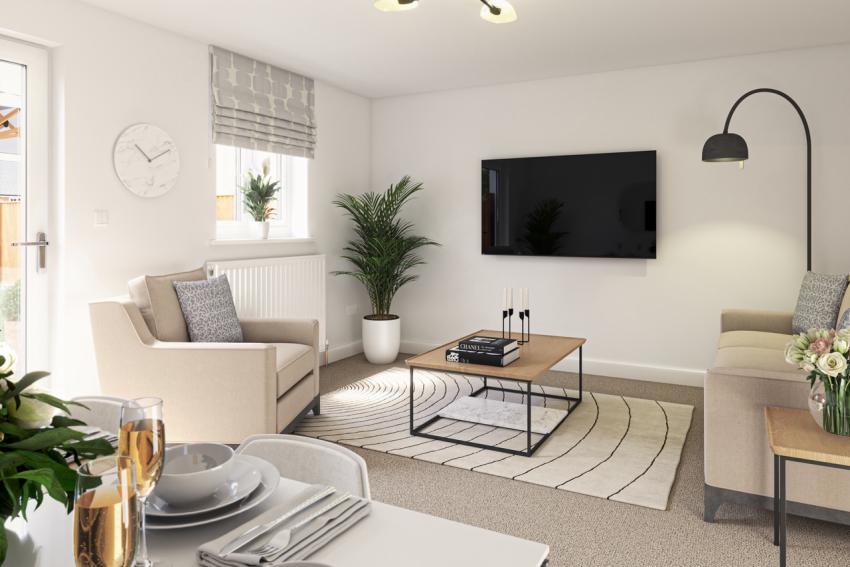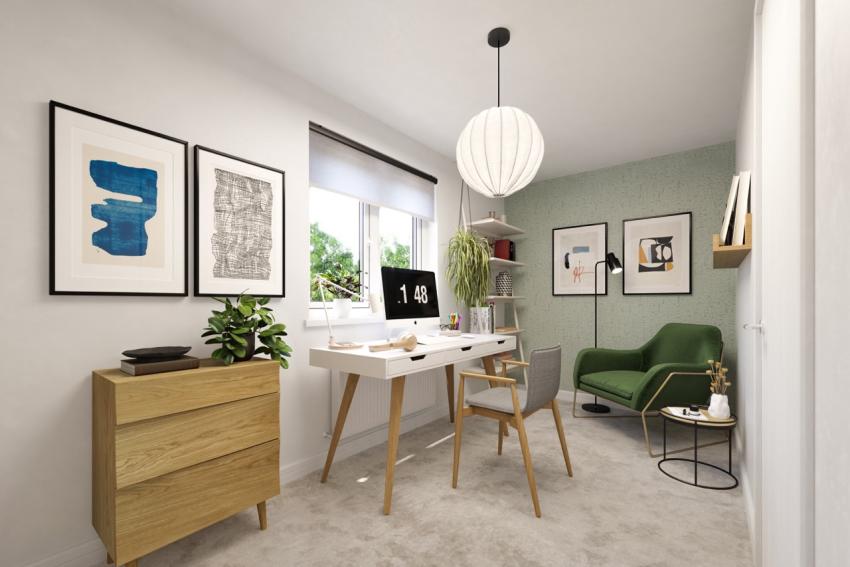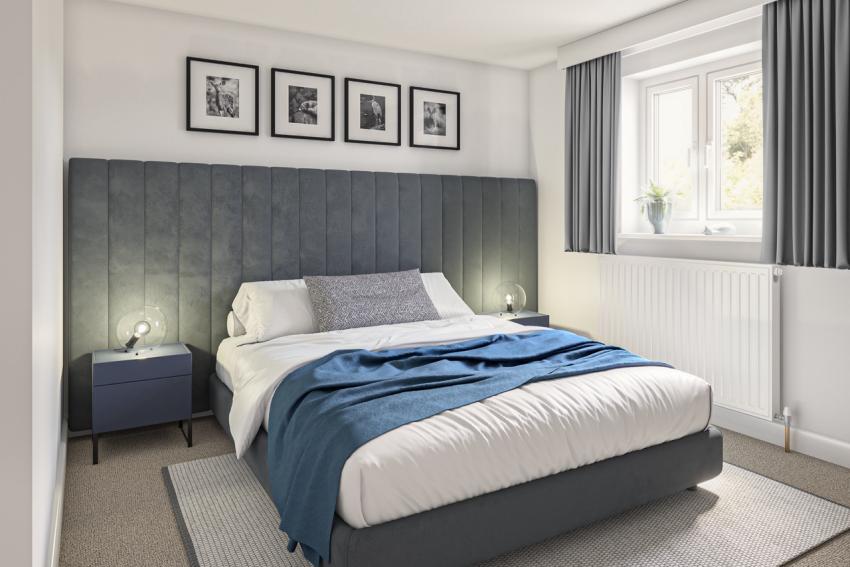Cambourne West in Cambourne
by DOMOVO / BPHA
1, 2 & 3 bedroom houses
From £121,500 for a 45% share
(From £270,000 Full Market Value)
Dobbins Avenue, Cambourne, Cambridgeshire, CB23 6LS

Do you want to see site plans, house types and floorplans?
You can see all of this and much more by requesting the development brochure. Simply complete the short form below.
Built by Taylor Wimpey and offered for Shared Ownership sale through Domovo, Cambourne West
offers a collection of homes set amongst a countryside backdrop.
At Cambourne West, you will find modern, with elegant features and high specifications adorning every home. Inside, the rooms are spacious, offering beautiful kitchens and bathrooms with luxury finishes throughout.
Pricing
One bedroom mid terrace homes: prices from - £121,500 for a 45% share and £215,365 for a 75% share (Based on a full market value - £270,000)
Two bedroom end terrace homes: prices from - £141,750 for a 45% share (Based on a full market value - £315,000) and £243,750 for a 75% share (Based on a full market value - £320,000)
Three bedroom semi-detached homes: prices from - £166,500 for a 45% share and £277,500 for a 75% share (Based on a full market value - £370,000)
Monthly Service Charge: £14.72 for plots 141, 142 & 143. £46.60 for plots 138, 139 & 140. (This is an estimate only)
Lease Term: 123 years
Initial shares available to purchase between 25-75%*.
*(Your application will be affordability assessed by an Independent Mortgage Advisor to determine what share you can afford to buy).
About the homes
The one, two & three bedroom homes include the following specification:
Kitchen
- Medford white kitchen cupboards
- Copper Slate worktop with upstand
- Stainless steel splashback
- Oven, gas hob & integrated cooker hood
- Space for free standing Fridge freezer and washing machine (appliances not provided)
- Vinyl flooring
Bathroom
- Thermostatic shower over bath
- Madagascar Blanco Porcelanosa wall tiles to wet areas
- Vinyl flooring
- Shower screen
General
- Manhattan taupe carpet to dry areas
- Gas central heating
- NHBC Warranty
- Private garden with turf
- Outside tap to houses
- Allocated parking
- Electric vehicle charging point
We reserve the right to change the specification at any time.
Please note that the imagery shown are CGIs – Guide only.
About the Area
The perfect place to put down roots
Cambourne West will be a place for everyone, a real cross-generational community where people of all ages can grow and prosper together.
Shared green spaces will create the perfect opportunity for families, friends and neighbours to meet and socialise, whilst a variety of flexible commercial spaces will provide ample scope for new local businesses.
A collection of quality homes are surrounded by beautifully landscaped open green spaces in which to walk, run and cycle. The many on-site amenities include a village centre, ponds, sports facilities, a community centre and a new primary and secondary school.
Shared Ownership, how does it work?
If buying a home seems out of reach, Shared Ownership* could be the answer and offers a great alternative to renting. Initial shares of between 25% and 75%** of our properties are available, you will pay a subsidised rent on the remaining share.
In the future, you can purchase further shares in your home*** or sell your share and move on.
*Properties are offered as leasehold, with a lease term of up to 125 years.
**Shares offered are based on the affordability determined by an Independent Mortgage Advisor.
***Some properties are restricted to the level of share you can purchase.
Disclaimer
The information provided by Domovo, the sales and marketing brand for bpha, is prepared as a general guide only and should not be relied upon as a basis to enter into a legal contract or to commit expenditure. All measurements are approximate. Floorplans are for illustration purposes only. Photographs/CGIs provided are for guidance only and may not reflect items included in the property sale. Any interested party is advised to check the measurements and to consult their own surveyor, solicitor and/or other professionals before committing themselves to any expenditure or other legal commitments.
Please note: Your home may be repossessed if you do not keep up repayments on your mortgage.
Green features of this development
EV chargers
Please ask the developer directly about availability of these features at specific plots.
Example Shared ownership share price options
The following table shows examples of the share price range of this development at various share points
| Share | Price from |
|---|---|
| 45% share | £121,500 |
| 50% share | £135,000 |
| 55% share | £148,500 |
| 60% share | £162,000 |
| 65% share | £175,500 |
| 70% share | £189,000 |
| 75% share | £202,500 |
Are we missing any purchase information? Contact the developer
Please note: Computer generated images are for illustrative purposes only. Images may include optional upgrades at additional cost. Its purpose is to give a feel for the development, not an accurate description of each property. External materials, finishes, landscaping and the position of garages (where provided), may vary throughout the development. Properties may also be built handed (mirror image). Please ask for further details.

