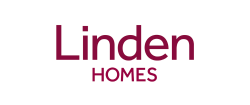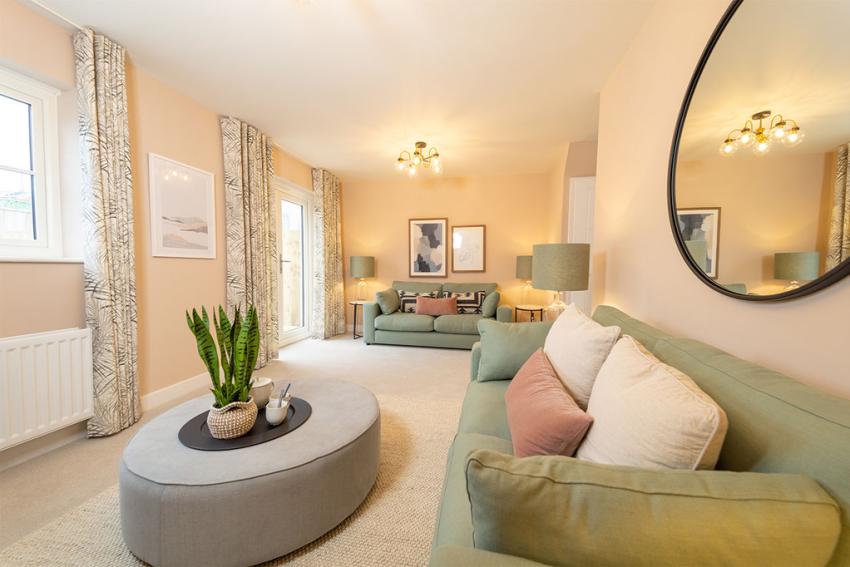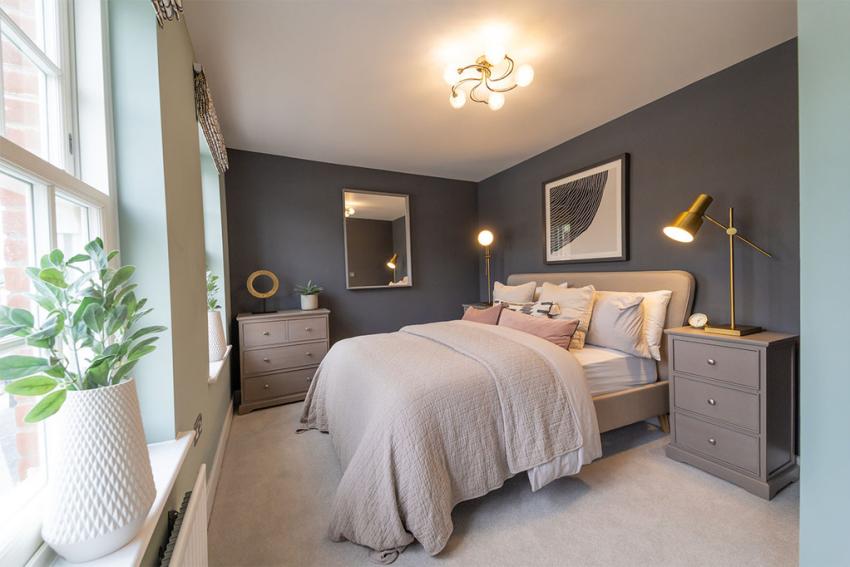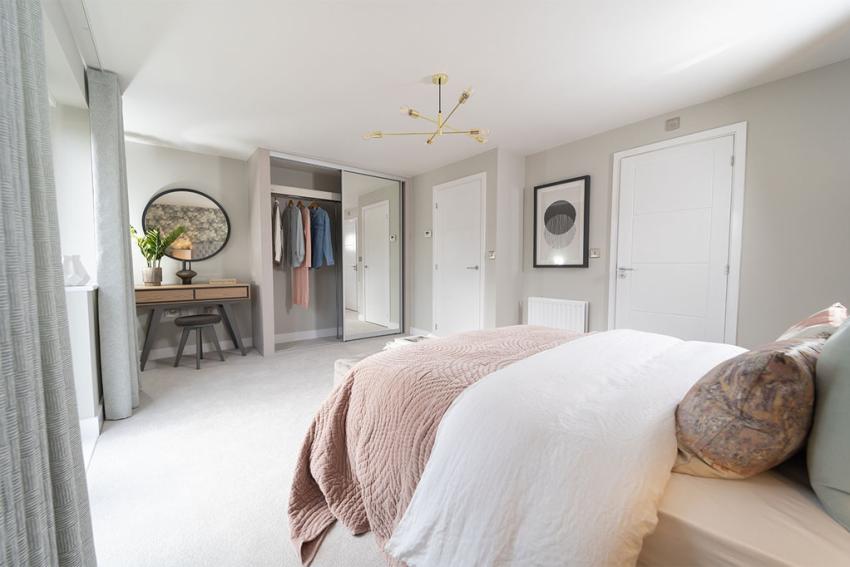Haddon Green in Great Haddon
by Linden Homes
Calls cost 5p [or 5p per minute] plus your phone company's access charge
4 bedroom townhouses
£186,750 for a 50% share
£373,500 Full Market Value
Off London Road, Great Haddon, Cambridgeshire, PE7 3TB

Do you want to see site plans, house types and floorplans?
You can see all of this and much more by requesting the development brochure. Simply complete the short form below.
This new development of 3, 4 and 5 bedroom homes is situated within easy reach of Peterborough City Centre.
Haddon Green offers new build homes with 3, 4 and 5-bedroom properties, perfect if you're first-time buyers or a family looking to settle down. You won't be short of amenities, with shops, bars, restaurants and schools aplenty in the neighbouring villages and Peterborough.
Haddon Green is part of the larger consortium, Great Haddon Wood, a large parcel of land undergoing a significant program for new homes and building a new and thriving community with sustainability as a key part of its focus.
Keep a look out for Great Haddon Wood when trying to find us!
If one of our new homes for sale sounds ideal for you, register your interest today to get the ball rolling.
You can enjoy life amongst the villages, with the option to venture into more bustling urban areas.
HBF 2024 5 STAR HOUSEBUILDER - 90% of our customers would recommend us!
Make your move easy with our Home Exchange†, Smooth Move‡ and Armed Forces Scheme
Within easy reach of Peterborough City Centre
Register today to receive updates! - What3words: ///Mandolin.Promotion.Puppy
- Superb collection of 3 to 5 bedroom homes, with current releases including 4 & 5 bedroom properties
- Save up to 65% on your energy bills* with a brand new home at Haddon Green
Nestled in rural Cambridgeshire, our new housing development offers a fantastic location for a variety of buyers. You can enjoy village life with the quaint parishes of Stilton and Yaxley up the road while having the convenience of Peterborough and its transport links just 5 miles away.
Mon: 10:00 - 17:00, Thu: 10:00 - 17:00, Fri: 10:00 - 17:00, Sat: 10:00 - 17:00, Sun: 10:00 - 17:00
Are we missing any purchase information? Contact the developer
Please note: Computer generated images are for illustrative purposes only. Images may include optional upgrades at additional cost. Its purpose is to give a feel for the development, not an accurate description of each property. External materials, finishes, landscaping and the position of garages (where provided), may vary throughout the development. Properties may also be built handed (mirror image). Please ask for further details.
Calls cost 5p [or 5p per minute] plus your phone company's access charge




















