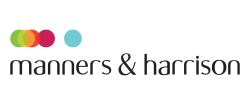Woodside Meadows in Hartlepool
by Manners & Harrison
Calls cost 5p [or 5p per minute] plus your phone company's access charge
3 & 4 bedroom houses
From £52,500 for a 30% share
(From £175,000 Full Market Value)
Hartlepool, County Durham, TS25 1DF

Do you want to see site plans, house types and floorplans?
You can see all of this and much more by requesting the development brochure. Simply complete the short form below.
Seaton Meadows development is just a couple of miles from the coastal village of Seaton Carew. With great transport links, local amenities, attractions and outdoor spaces, this is an ideal place to invest in your future.
The Amber
The Amber is a spaciously-designed, semi-detached, three-bedroom family home. Built to a high-quality standard, this property boasts charming designs and modern décor along with energy efficiency throughout. On the ground floor, The Amber consists of a large, open-plan kitchen-diner with sizeable patio doors leading to the private rear garden. In addition, a convenient ground floor w/c accompanies a generously-sized lounge area. The first floor comprises a main bedroom with en-suite shower and washroom as well as two large double bedrooms, a family bathroom and landing with access to the loft space. Located in the lively town of Hartlepool, the new Seaton Meadows development is just a couple of miles from the coastal village of Seaton Carew. With great transport links, local amenities, attractions and outdoor spaces, this is an ideal place to invest in your future.
Share advertised is 30% of the full market value of £175,000.
The Sage
The Sage is a semi-detached, three-bedroom family home offering space and elegance throughout. Built with energy-efficient materials to a high-quality specification, this property delivers superb designs, modern décor and excellent finishes. On the ground floor, The Sage offers a spacious open-plan Howdens fitted kitchen-diner with French patio doors leading to the private rear garden. There is also a convenient ground floor w/c, storage room and a generous-sized living area, along with outside parking for two vehicles. The first floor comprises a main bedroom with en-suite shower and washroom, a sizeable double bedroom and a single bedroom that could easily double as a home office. A family bathroom completes this home with full-height bath tiles, quality finishes and fitted vinyl flooring. Located in the lively town of Hartlepool, the new development of Seaton Meadows is just a couple of miles from the coastal village of Seaton Carew. Thanks to great transport links and no shortage of local amenities, attractions and outdoor spaces, this is an ideal place to put down roots.
Share advertised is 30% of the full market value of £185,000.
The Jade
The Jade is a generously-designed, semi-detached, four-bedroom family home. Built to a high-quality standard, this property presents charming designs, modern décor and energy efficiency throughout. On the ground floor, The Jade comprises a spacious open-plan Howdens fitted kitchen-diner, a convenient separate w/c and a sizeable living area with large patio doors leading to the private rear garden. Outside of the property, you will also find a generous garage space and parking for an additional two vehicles. The first floor consists of a main bedroom with en-suite shower and washroom, another two large double bedrooms, a single bedroom and a stunning family bathroom with modern tiles, fixtures and fittings. Located in the lively town of Hartlepool, Seaton Meadows is a new development just a couple of miles from the coastal village of Seaton Carew. With great transport links, local amenities, attractions and outdoor spaces, this is an ideal place to put down roots.
Share advertised is 45% of the full market value of £225,000.
Example Shared ownership share price options
The following table shows examples of the share price range of this development at various share points
| Share | Price from |
|---|---|
| 30% share | £52,500 |
| 35% share | £61,250 |
| 40% share | £70,000 |
| 45% share | £78,750 |
| 50% share | £87,500 |
| 55% share | £96,250 |
| 60% share | £105,000 |
| 65% share | £113,750 |
| 70% share | £122,500 |
| 75% share | £131,250 |
Are we missing any purchase information? Contact the developer
Please note: Computer generated images are for illustrative purposes only. Images may include optional upgrades at additional cost. Its purpose is to give a feel for the development, not an accurate description of each property. External materials, finishes, landscaping and the position of garages (where provided), may vary throughout the development. Properties may also be built handed (mirror image). Please ask for further details.
Calls cost 5p [or 5p per minute] plus your phone company's access charge







