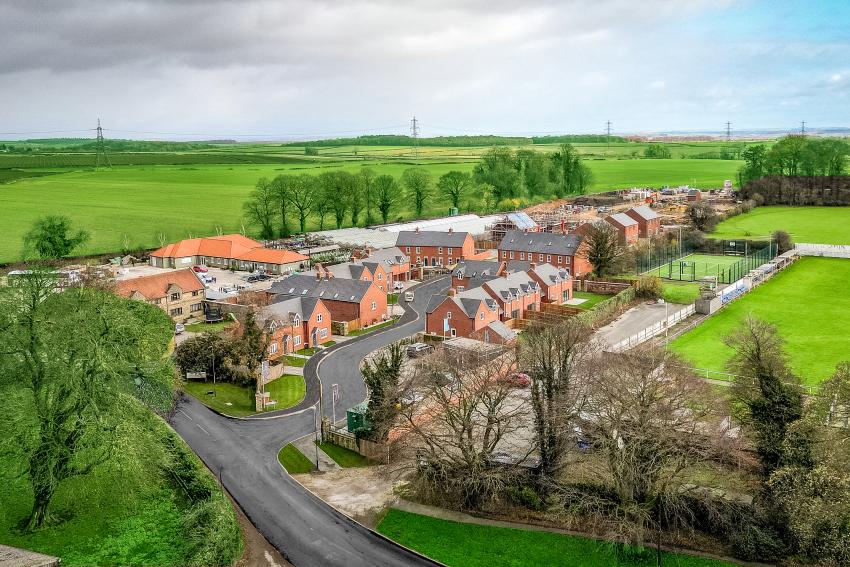Glapwell Gardens in Glapwell
by Meadowview
Calls cost 5p [or 5p per minute] plus your phone company's access charge
3, 4 & 5 bedroom houses
£279,950 - £509,950
Glapwell, Derbyshire, S44 5PY

Do you want to see site plans, house types and floorplans?
You can see all of this and much more by requesting the development brochure. Simply complete the short form below.
GLAPWELL GARDENS IS THE PERFECT SETTING FOR BUYERS WISHING TO SETTLE IN A QUIET COUNTRYSIDE LOCATION WITHIN EASY REACH OF CHESTERFIELD AND MANSFIELD. THE VILLAGE OFFERS A PUB, AS WELL AS THE EXCELLENT BRAMLEY VALE PRIMARY SCHOOL AND GLAPWELL NURSERIES, THAT WE ARE SITUATED RIGHT NEXT DOOR TO. WE ARE DESIGNING AND LANDSCAPING A UNIQUE AND ORIGINAL OPEN SPACE AREAS WITHIN THE DEVELOPMENT FOR RESIDENTS TO ENJOY AND TO LINK UP OUR SITE TO SURROUNDING PARTS OF THE VILLAGE.
With 64 homes on the development, we look forward to showing you our uniquely designed homes, both inside and out.
The perfect location to enjoy the great outdoors with the Peak District, Chatsworth, Haddon Hall and Matlock just a few miles away.
Glapwell Gardens is exceptionally well placed for commuters requiring access to major road networks, including the M1 (2 minutes away) and the A38 that provides access to Nottingham and Derby to the South and Chesterfield along with Sheffield to the North.
Are we missing any purchase information? Contact the developer
Please note: Computer generated images are for illustrative purposes only. Images may include optional upgrades at additional cost. Its purpose is to give a feel for the development, not an accurate description of each property. External materials, finishes, landscaping and the position of garages (where provided), may vary throughout the development. Properties may also be built handed (mirror image). Please ask for further details.
Calls cost 5p [or 5p per minute] plus your phone company's access charge



















