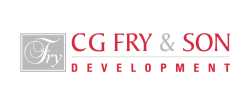Nottington Park in Weymouth
by CG Fry & Son
Calls cost 5p [or 5p per minute] plus your phone company's access charge
2 & 3 bedroom houses
£369,950 - £490,000
Weymouth, Dorset, DT3 5DF

Do you want to see site plans, house types and floorplans?
You can see all of this and much more by requesting the development brochure. Simply complete the short form below.
STAMP DUTY PAID TO THE VALUE OF £13,000 ON PLOT 138 * Less than 2 miles to Weymouths beautiful beaches! This is an exciting development made up of 2-, 3- and 4-bedroom homes, situated between Weymouth and Upwey, close to Nottington Village and its Conservation Area. Designed around, green open spaces, tree lined avenues, woodland play area and walkways. Nottington Park offers the perfect setting for those looking to enjoy the benefits of a low-maintenance, energy-efficient new home set in the Dorset countryside nestled just off the world-famous Jurassic coast.
The development offers easy access to a host of good local amenities including a choice of supermarkets and retail outlets within a 5 minute drive away. The location also allows easy access to the Dorset Countryside, with Lorton Meadows a short walk away, perfect for dog walking and family strolls through peaceful meadows and woodland.
Weymouth town centre is just 3 miles down the road with its beautiful award-winning beaches, restaurants, independent shops and a host of other services.
**New reservations made between 01.04.25 & 30.04.2025 on the selected plot listed on this page (138). All incentives will be deducted from the completion statement, with completion taking place on or before 30.06.2025 Not to be combined with any other offer. We reserve the right to withdraw at any time. Please speak to our sales negotiator for full terms and conditions.
Green features of this development
Bat and bird boxes
Hedgehog highways
Smart thermostats
Please ask the developer directly about availability of these features at specific plots.
Are we missing any purchase information? Contact the developer
Please note: Computer generated images are for illustrative purposes only. Images may include optional upgrades at additional cost. Its purpose is to give a feel for the development, not an accurate description of each property. External materials, finishes, landscaping and the position of garages (where provided), may vary throughout the development. Properties may also be built handed (mirror image). Please ask for further details.
Calls cost 5p [or 5p per minute] plus your phone company's access charge












