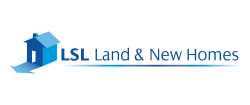Stonecross in Westham
by LSL Land & New Homes
3 bedroom houses
From £182,250 for a 45% share
(From £405,000 Full Market Value)
Westham, East Sussex, BN24

Would you like to arrange a viewing at this development?
Simply complete the short form below.
**£1000 legal and £1000 voucher towards furnishing home - Open Day 10th May**
Asking price £182,250 for 45% share, based on full market value of £405,000
The spacious three-bedroom Dallington welcomes you through an entrance hallway into a comfortable living room perfect for relaxation and entertainment. The modern fitted kitchen diner to the rear of the property is the focal point of the home, providing a sociable space for cooking and family dining. Additionally, a convenient W/C and utility room offer practicality and extra storage space to keep things clutter free. French doors opening onto the rear garden provide an ideal space for indoor-outdoor living. Moving to the first floor, the main bedroom is to the front of the property with two windows for plenty of natural light, while a further two spacious bedrooms, a family bathroom and a storage cupboard on the landing complete the first floor.
The village of Stone Cross, Westham and has all the amenities you could desire, including schools, great food and drink, as well as historical landmarks and attractions including Pevensey Castle, public parks, concerts, walks, churches and gardens. The nearby seaside town of Eastbourne provides a wealth of culture, dining experiences, and entertainment, as well as the famous seaside promenade where you can enjoy the Eastbourne International Airshow along with beer festivals and the ever popular seafront markets.
Example Shared ownership share price options
The following table shows examples of the share price range of this development at various share points
| Share | Price from |
|---|---|
| 45% share | £182,250 |
| 50% share | £202,500 |
| 55% share | £222,750 |
| 60% share | £243,000 |
| 65% share | £263,250 |
| 70% share | £283,500 |
| 75% share | £303,750 |
Are we missing any purchase information? Contact the developer
Please note: Computer generated images are for illustrative purposes only. Images may include optional upgrades at additional cost. Its purpose is to give a feel for the development, not an accurate description of each property. External materials, finishes, landscaping and the position of garages (where provided), may vary throughout the development. Properties may also be built handed (mirror image). Please ask for further details.









