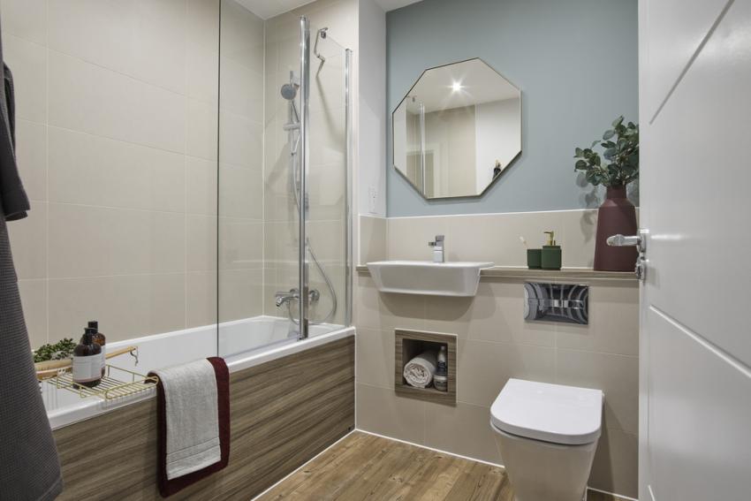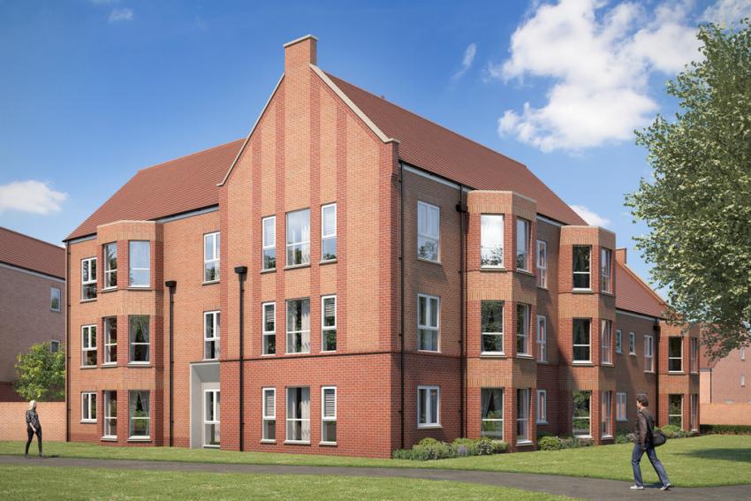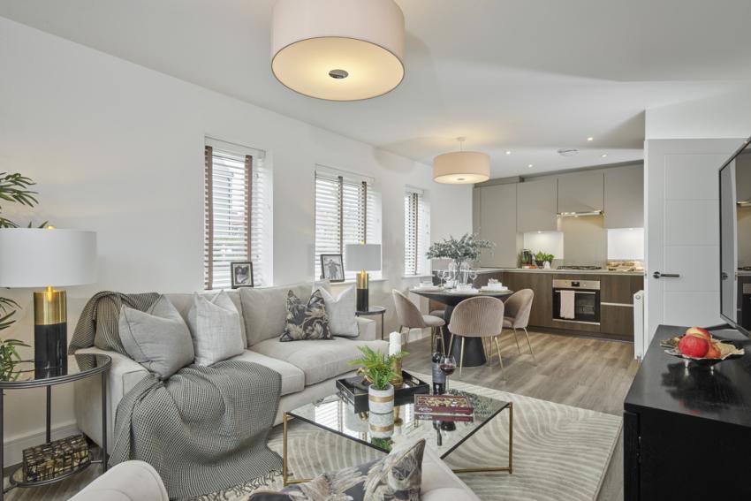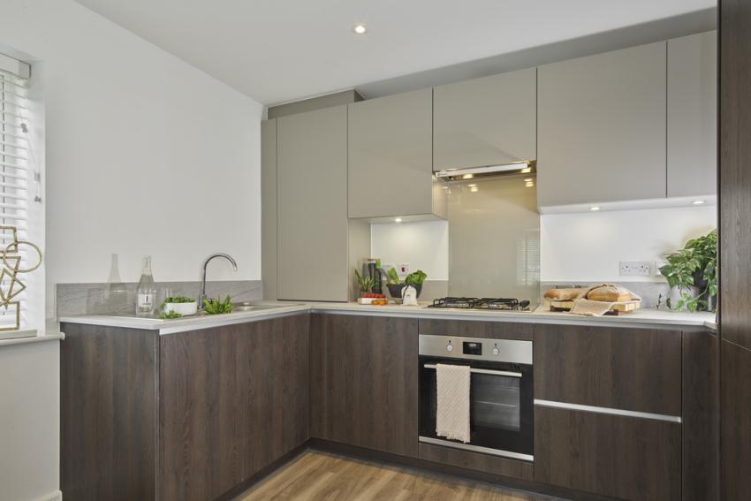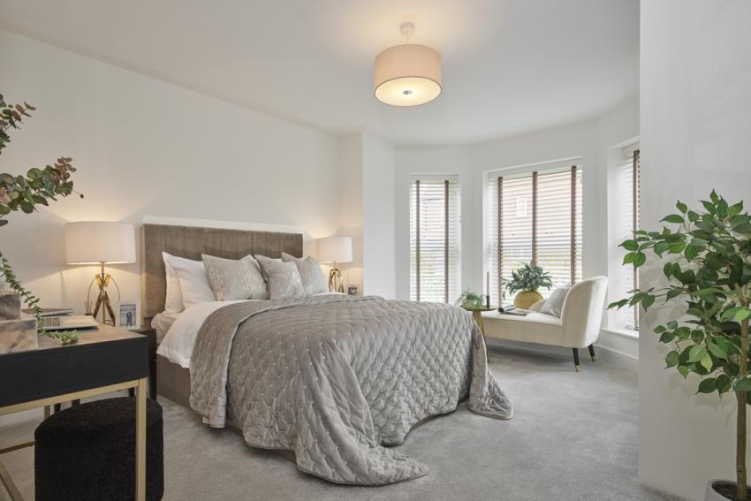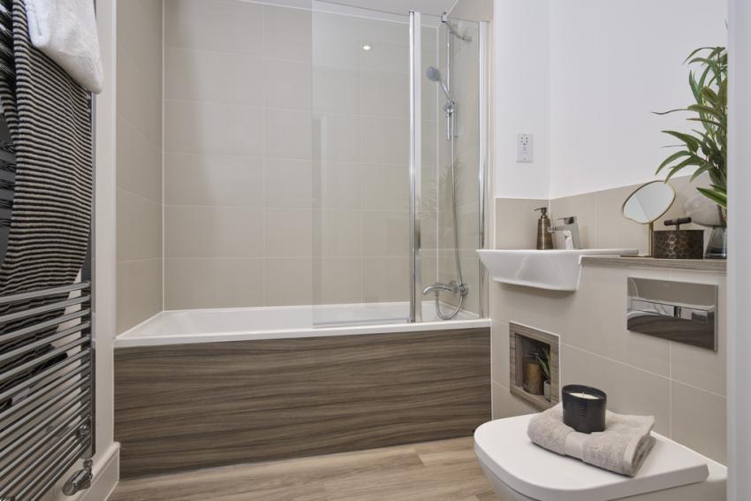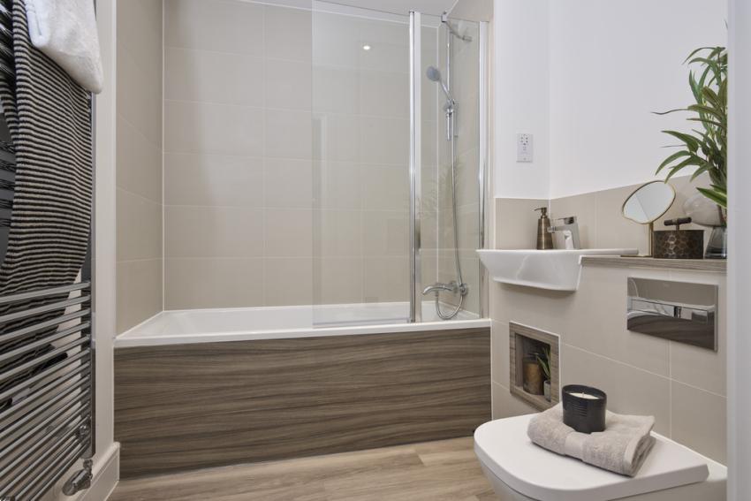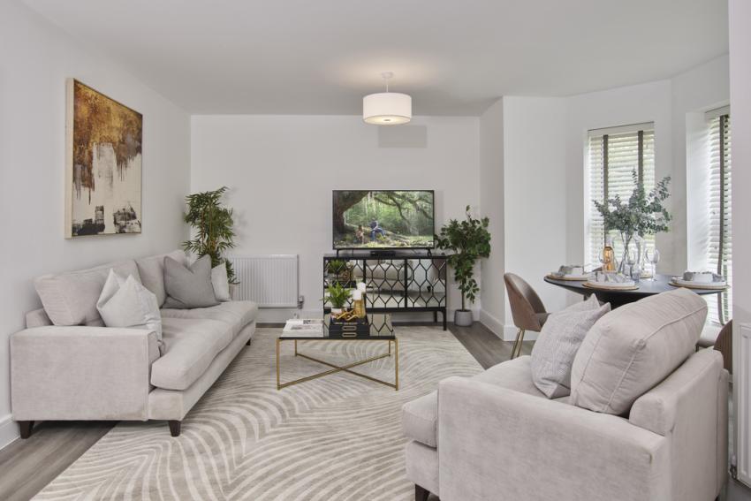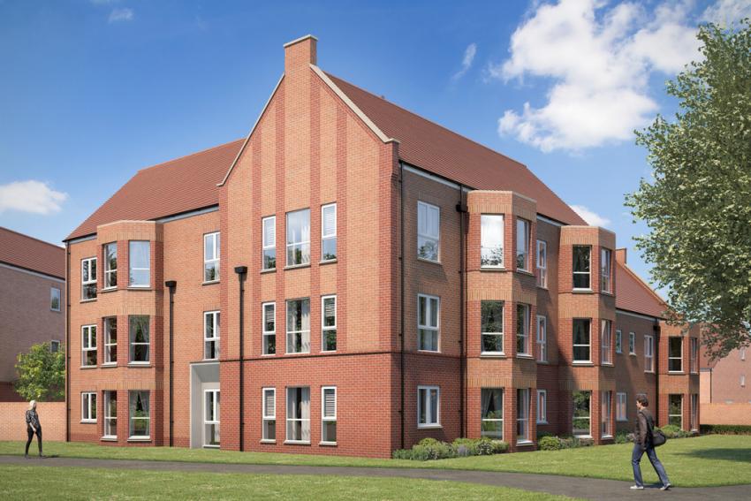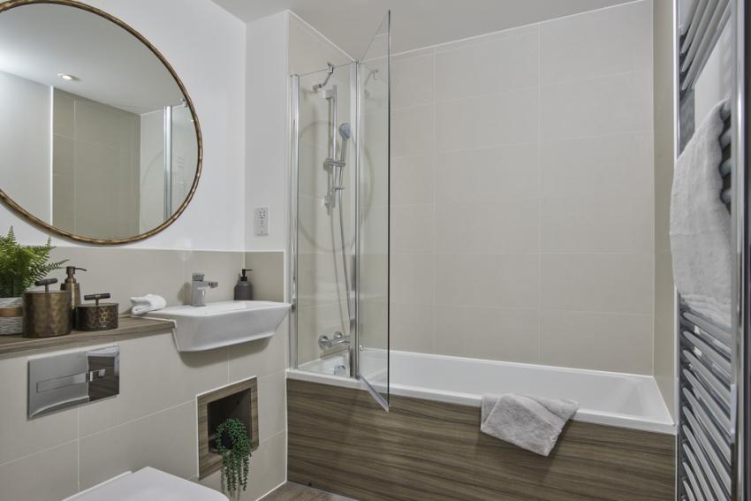Beaulieu Gate in Chelmsford
by Countryside Homes
1 bedroom apartments, 3 bedroom maisonettes and 4 bedroom houses
£249,995 - £565,000
Baker Road, Chelmsford, Essex, CM1 6GR

Do you want to see site plans, house types and floorplans?
You can see all of this and much more by requesting the development brochure. Simply complete the short form below.
Welcome to Beaulieu Gate
Beaulieu Gate is the latest addition of 1, 2, 3 & 4 bedroom brand new homes in Chelmsford's vibrant new district. Surrounded by ancient parkland and inspired by the design of Henry VIII's Tudor Palace (now New Hall School), Beaulieu Gate has been designed to make an instant impact as a new gateway to the wider Beaulieu development.
As you approach our crescent of new build homes on our new housing development in Chelmsford, you'll see a row of houses, many identifiable by their unique design features such as the subtle red brick detailing and feature bay windows. Our new homes have been designed to mirror the signature Tudor architecture of the surrounding area.
Enjoy everything the wider Beaulieu development offers, from acres of parkland, meadows, sports areas to allotments
- Families will benefit from the fantastic new and existing onsite schools, plus those in Chelmsford.
- Great transport links thanks to the new onsite mainline train station coming soon and via the A130 and the A12.
- Enjoy the local amenities - At Beaulieu Square you'll find a Sainsbury's local, Health Centre and more.
- Be part of an established community with onsite community centre which hosts seasonal events.
- Stylish and modern new builds from a 5-star housebuilder - 90% of our customers would recommend us to a friend!
- Peace of mind is guaranteed with a 10-year warranty on each of our new houses for sale
Our new houses for sale have a traditional aesthetic. Our new homes range from 1, 2 & 3 bedroom apartments and 2, 3 & 3 bedroom houses. Each of our new builds has been designed with contemporary lifestyles in mind which means they're suited to everyone from first-time buyers to large families.
Mon: 10:00 - 17:00, Tue: 10:00 - 17:00, Wed: 10:00 - 17:00, Thu: 10:00 - 17:00, Fri: 10:00 - 17:00, Sat: 10:00 - 17:00, Sun: 10:00 - 17:00
Are we missing any purchase information? Contact the developer
Please note: Computer generated images are for illustrative purposes only. Images may include optional upgrades at additional cost. Its purpose is to give a feel for the development, not an accurate description of each property. External materials, finishes, landscaping and the position of garages (where provided), may vary throughout the development. Properties may also be built handed (mirror image). Please ask for further details.








