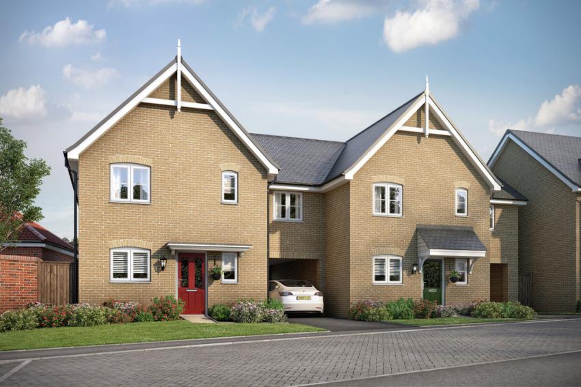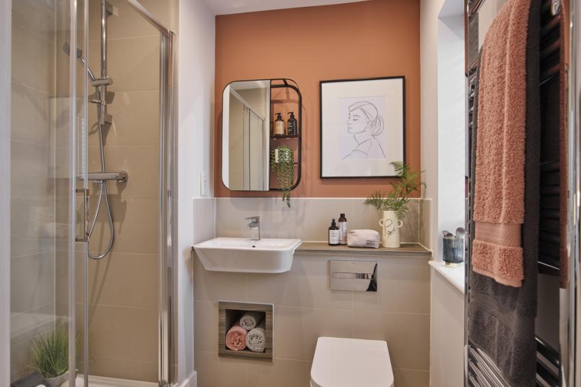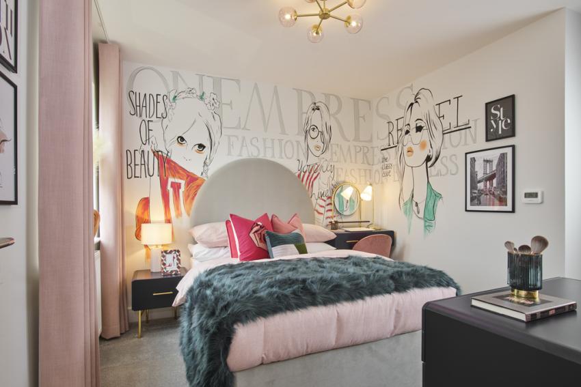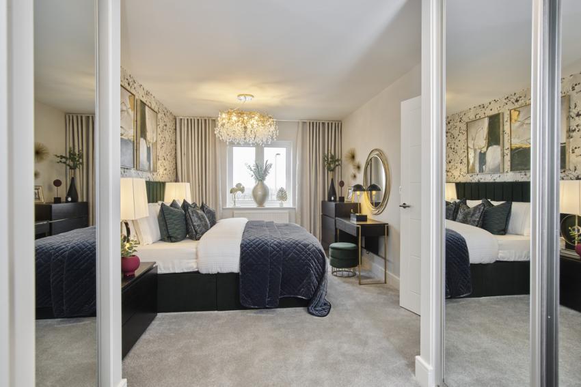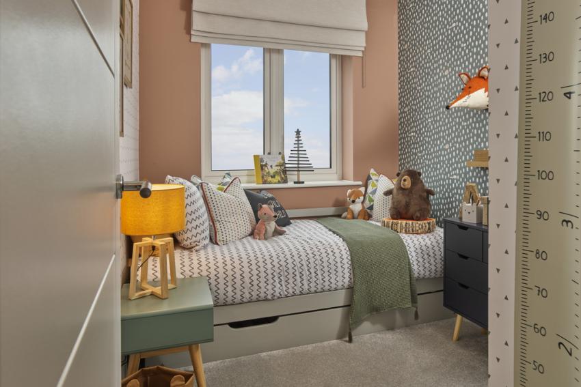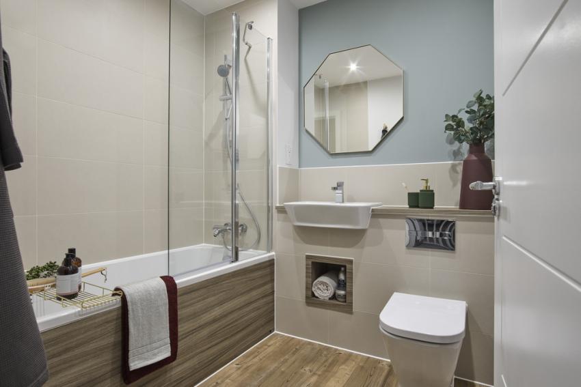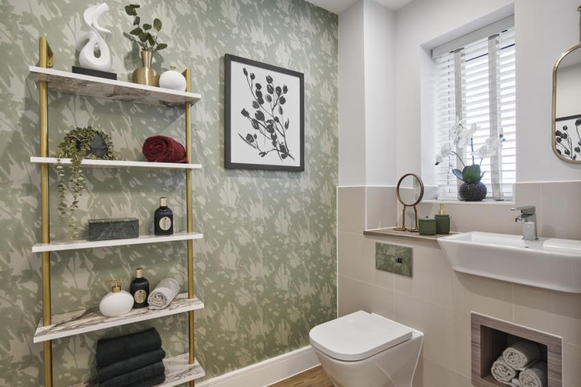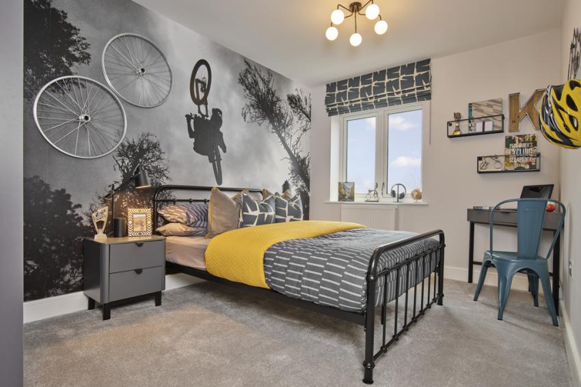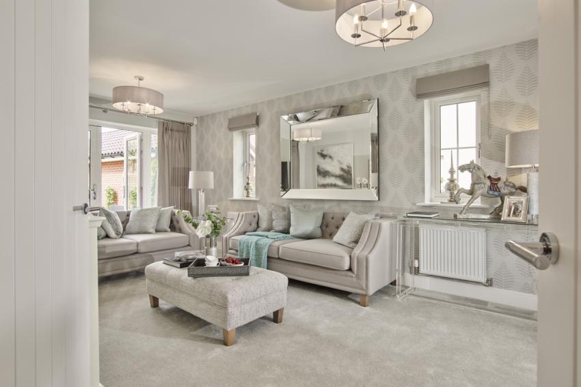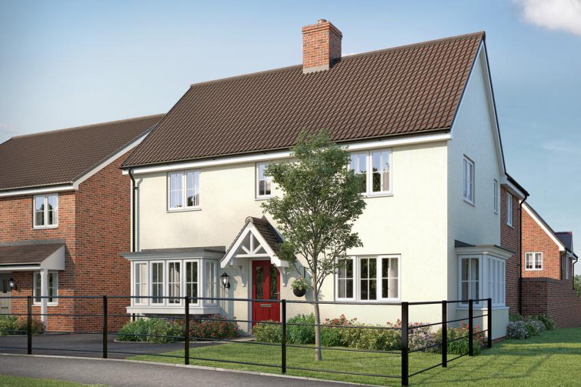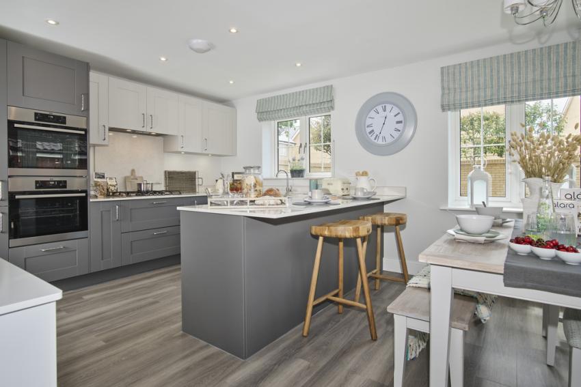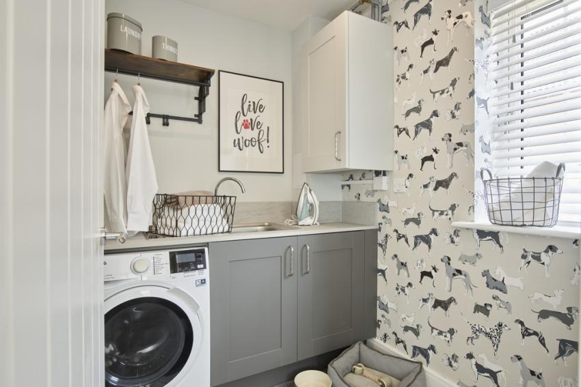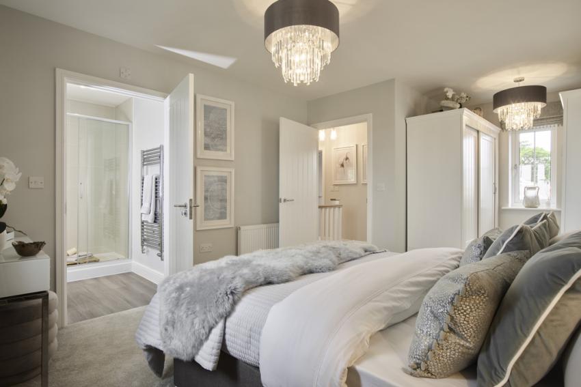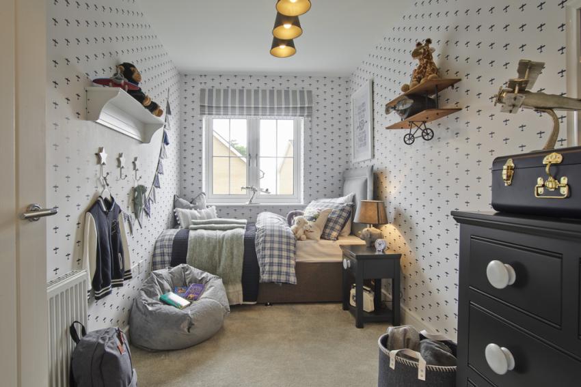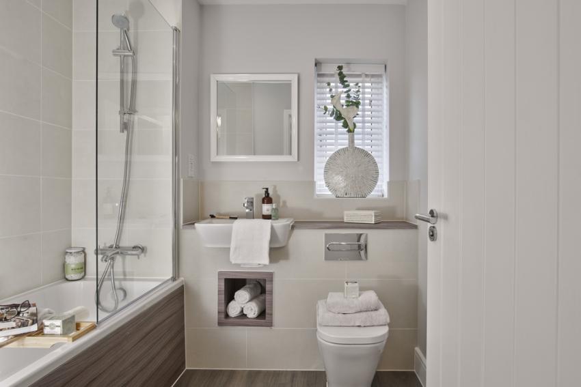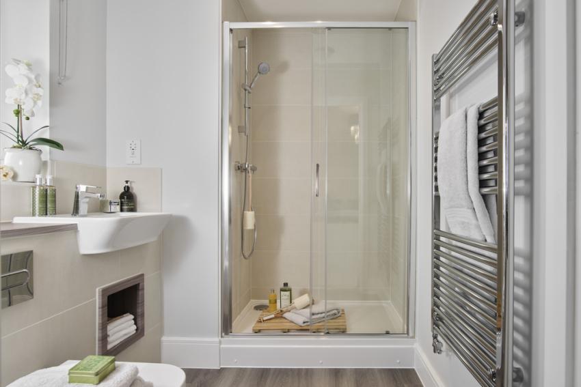Wolsey Park in Rayleigh
by Countryside Homes
4 & 5 bedroom houses
£544,995 - £734,995
Gowlett Mews, Rayleigh, Essex, SS6 9RH

Do you want to see site plans, house types and floorplans?
You can see all of this and much more by requesting the development brochure. Simply complete the short form below.
90% of homes in current phase NOW SOLD! Wolsey Park offers a traditional collection of stylish 3, 4 and 5-bedroom new build houses for sale on the western fringe of the market town of Rayleigh.
Wolsey Park is an exceptional new housing development that residents will be proud to call home. New green open spaces and parkland provide the perfect setting for new homes with areas for sports and recreation. The gently undulating landscape provides sweeping views of the Essex countryside beyond.
Ideal for commuters - with easy access to London Liverpool Street from nearby Rayleigh train station
Planned on-site allotments, community orchard, kickabout area and more
A number of well rated primary and secondary schools in the area
- On-site bus route providing easy access to Rayleigh station, Southend, Chelmsford and Stansted Airport
Solar panels and electric car charging included as standard to most homes
Over 50 acres of on-site open space to enjoy
- Well equipped on-site children's play area
This welcoming neighbourhood has a unique character and provides residents with an attractive landscaped environment. Living in a new build home in Wolsey Park means you're conveniently placed for all of Rayleigh's amenities, including the mainline train station that makes commuting to London a breeze.
Register your interest in one of the new homes for sale today.
Mon: 10:00 - 17:00, Thu: 10:00 - 17:00, Fri: 10:00 - 17:00, Sat: 10:00 - 17:00, Sun: 10:00 - 17:00
Green features of this development
Solar panels
EV chargers
Please ask the developer directly about availability of these features at specific plots.
Are we missing any purchase information? Contact the developer
Please note: Computer generated images are for illustrative purposes only. Images may include optional upgrades at additional cost. Its purpose is to give a feel for the development, not an accurate description of each property. External materials, finishes, landscaping and the position of garages (where provided), may vary throughout the development. Properties may also be built handed (mirror image). Please ask for further details.


