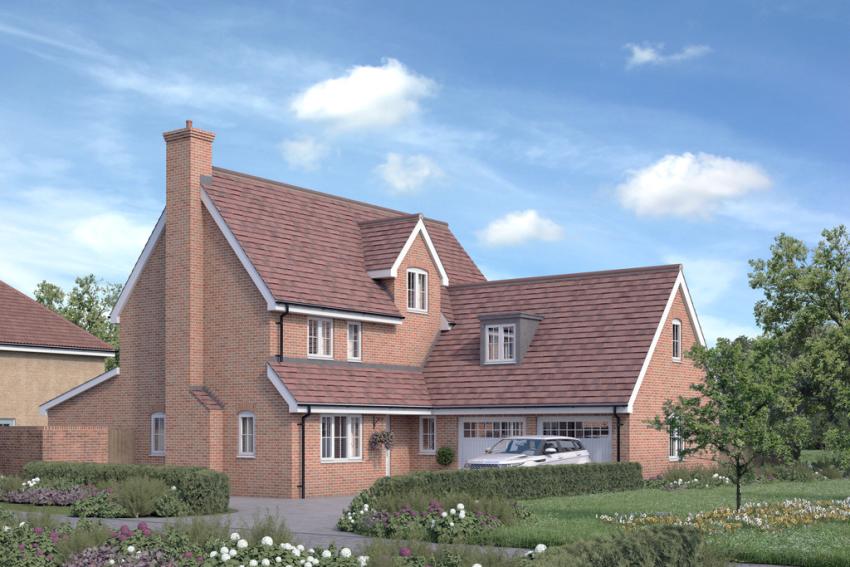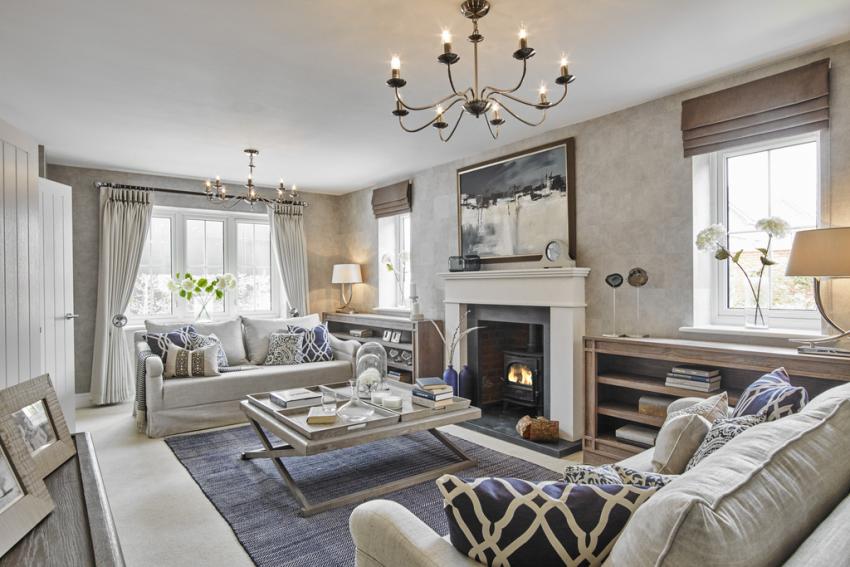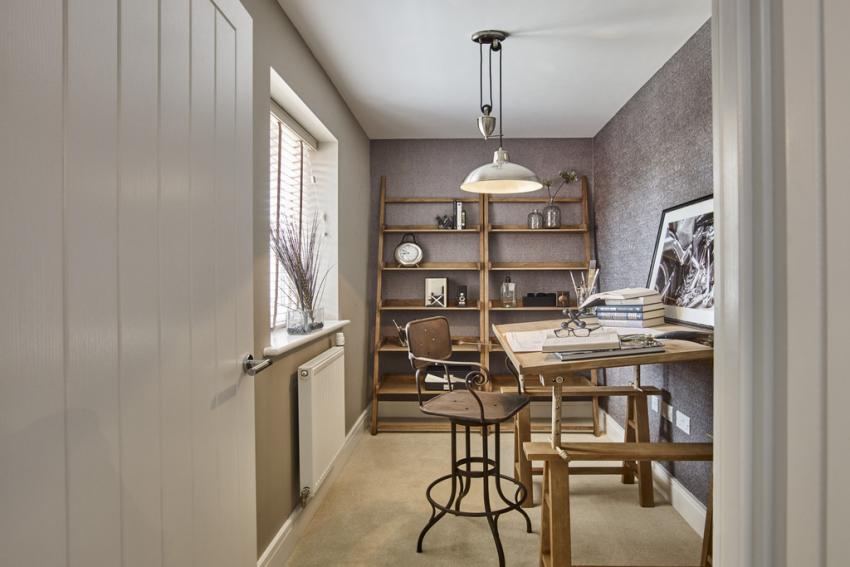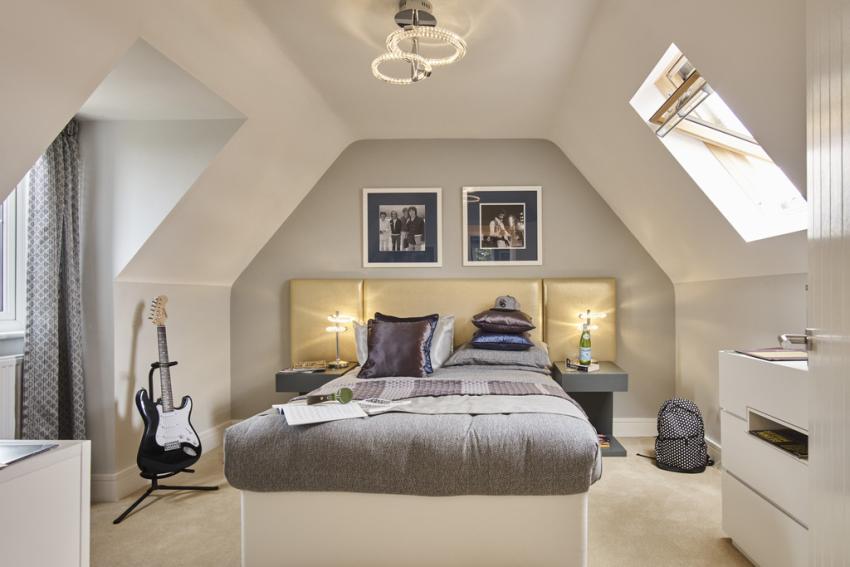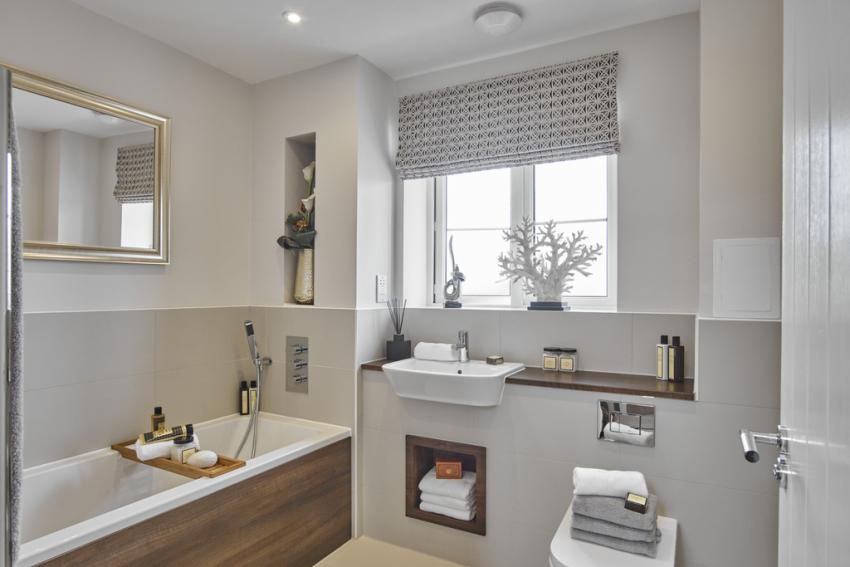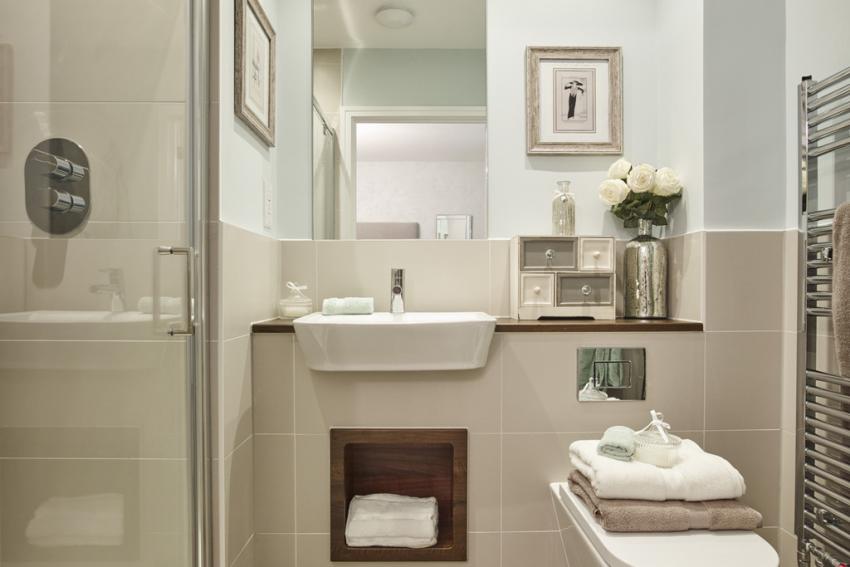St Luke in Wickford
by Countryside Homes
5 bedroom houses
From £884,995
St Luke, Wickford, Essex, SS11 7XX

Do you want to see site plans, house types and floorplans?
You can see all of this and much more by requesting the development brochure. Simply complete the short form below.
Welcome to St Luke's Park
Last home now for sale at St Luke's Park, Runwell. Set within an existing parkland landscape with easy access to neighbouring towns and transport, our new build homes for sale at St Luke's Park are a sought-after place to call home.
- Perfectly located for commuters with Wickford train station just over a mile away.
Fantastic onsite amenities including a co op and eatery
Onsite nursery and primary school, convenient for families
- Plenty of leisure activities in the area
London Southend Airport approximately 30 minutes away.
A variety of onsite scenic walking routes and cycle paths
An established community with beautiful landscapes
Our new housing development in Essex benefits from a landscape-led approach, with an attractive entranceway that leads you through to the development itself. Once there, expect luxurious new homes with tranquil woodland walks on your doorstep, sensory and woodland gardens, a carefully refurbished Grade II-listed chapel, and several community facilities.
Wed: 10:00 - 17:00, Thu: 10:00 - 17:00, Fri: 10:00 - 17:00, Sat: 10:00 - 17:00, Sun: 10:00 - 17:00
Are we missing any purchase information? Contact the developer
Please note: Computer generated images are for illustrative purposes only. Images may include optional upgrades at additional cost. Its purpose is to give a feel for the development, not an accurate description of each property. External materials, finishes, landscaping and the position of garages (where provided), may vary throughout the development. Properties may also be built handed (mirror image). Please ask for further details.



