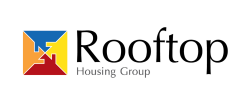Crown Close in Bishops Cleeve
by Rooftop Housing Group
Calls cost 5p [or 5p per minute] plus your phone company's access charge
2 & 3 bedroom houses
£160,000 - £190,000 for a 50% share
(£320,000 - £380,000 Full Market Value)
Bishops Cleeve, Gloucestershire, GL52 8DZ

Do you want to see site plans, house types and floorplans?
You can see all of this and much more by requesting the development brochure. Simply complete the short form below.
NEW HOMES AVAILABLE TO RESERVE IN BISHOP’S CLEEVE
We are pleased to be offering a range of 2 and 3 bedroom houses available at this brand-new development in Bishop’s Cleeve. Available to buy exclusively with Shared Ownership, the more affordable way to buy a new home.
These homes are built to our high-quality specification and include as standard:
• Contemporary fitted kitchen
• Single oven, hob and extractor hood
• Integrated fridge/freezer
• Washing machine
• Dishwasher
• Solar PV
• Vinyl flooring to kitchen and wet areas
• Carpet throughout
• Turf to rear garden
• 10-year new home warranty
Build completion expected end of March 2025.
This development is a regeneration project undertaken by Rooftop Housing Association in conjunction with Aqua Construction to provide new energy efficient properties for local people.
Situated in a desirable location in the village of Bishop’s Cleeve and the foot of Cleeve Hill, with wonderful views of the hills.
Within the village there are plenty of local amenities to choose from including supermarkets, independent retailers, restaurants and local pubs. The village benefits from three schools and excellent links to Cheltenham, Tewkesbury, Evesham and the M5.
An additional monthly charge applies which includes rent and a service charge, this excludes any applicable mortgage payment.
Buyers will be considered on first come first served basis (assuming affordability, proceed ability & sustainability checks are met).
Please note: Priority will be given to those with a local connection to the area. Please contact our sales consultant for more information.
Please call us today to find out more and start your application!
Images/photographs shown are for illustrative purposes. Floor plans depict a typical layout of this house type and are for illustrative purposes only. They are not intended to be used for carpet sizes, appliance sizes or items of furniture. For exact plot specification, please speak with our sales consultant. Some properties may be a mirror image of the plan shown.
Example Shared ownership share price options
The following table shows examples of the share price range of this development at various share points
| Share | Lower price | Upper price |
|---|---|---|
| 50% share | £160,000 | £190,000 |
| 55% share | £176,000 | £209,000 |
| 60% share | £192,000 | £228,000 |
| 65% share | £208,000 | £247,000 |
| 70% share | £224,000 | £266,000 |
| 75% share | £240,000 | £285,000 |
Are we missing any purchase information? Contact the developer
Please note: Computer generated images are for illustrative purposes only. Images may include optional upgrades at additional cost. Its purpose is to give a feel for the development, not an accurate description of each property. External materials, finishes, landscaping and the position of garages (where provided), may vary throughout the development. Properties may also be built handed (mirror image). Please ask for further details.
Calls cost 5p [or 5p per minute] plus your phone company's access charge


