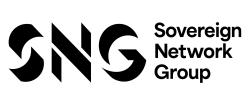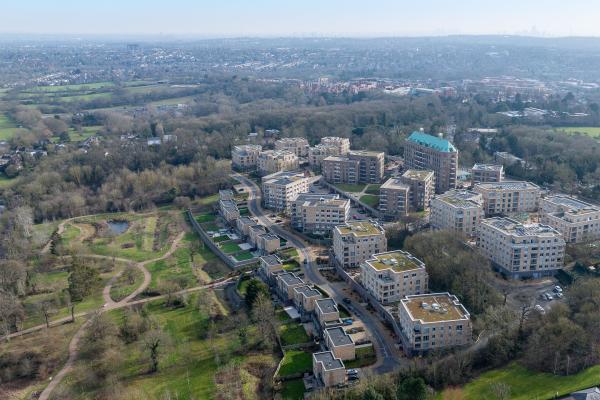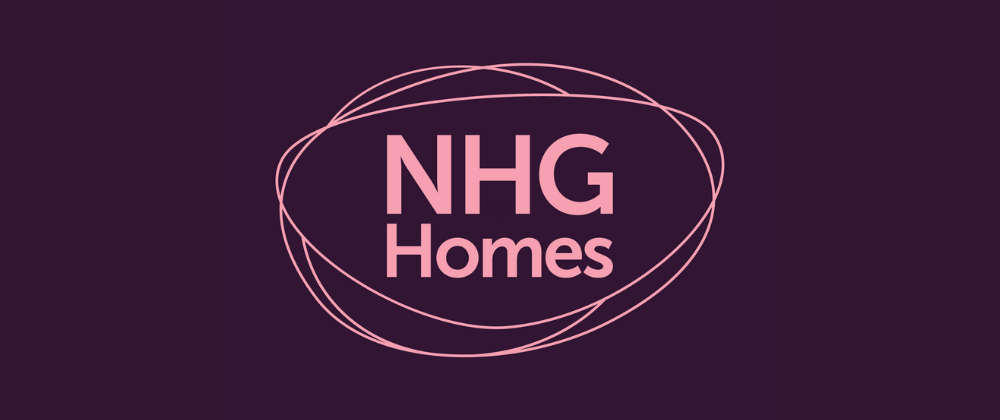New build homes for sale in Barnet
84 developments
Sunside Court
by Barnard Marcus
Whetstone, Greater London, N20 9JU
Last 2 bedroom penthouse
£700,000
Park Quarter
by Barnard Marcus
New Barnet, Greater London, EN4 9SH
Last 1 bedroom apartment
£365,000
Ridgeway Views
by Barratt London
Mill Hill, Greater London, NW7 1AA
1 bedroom apartments
£432,000 - £435,000

Bilbrooke Gardens
by Barnard Marcus
Whetstone, Greater London, N20 0JT
4 & 5 bedroom houses
£1,650,000 - £1,700,000
Lightfield – The Apartments
by Shanly Homes
Barnet, Greater London, EN5 5XP
1 & 2 bedroom apartments
From £370,000
Millbrook Square
by Bairstow Eves
Mill Hill, Greater London, NW7
1 bedroom apartments
From £420,000
New Avenue
by Countryside Homes
Oakwood, Greater London, N14 4DG
1 & 2 bedroom apartments and 2 bedroom maisonettes
£370,000 - £605,000
Mimms Place
by Barnard Marcus
Potters Bar, Hertfordshire, EN6 3EH
2 & 3 bedroom apartments
From £425,000
Champagne Walk
by Chestertons
Finchley, Greater London, N3 2FJ
2 bedroom houses
£750,000 - £800,000
Old Royal Chace
by Bellway London
Enfield, Greater London, EN2 8AR
1 bedroom apartments, 3 bedroom houses and 3 bedroom townhouses
£375,000 - £695,000
Sambrooke Park, Little Heath
by Cala Homes
Potters Bar, Hertfordshire, EN6 1LX
3, 4 & 5 bedroom houses
£900,000 - £1,425,000
Colindale Gardens
by Hamptons
Colindale, Greater London, NW9 5HR
1 & 2 bedroom apartments
£382,500 - £637,500
Powys Mews
by Barnard Marcus
Palmers Green, Greater London, N13 4NS
3 & 4 bedroom houses
From £675,000
Four One Two Muswell Hill
by Barnard Marcus
Muswell Hill, Greater London, N10 1DJ
Last 2 bedroom apartment
£650,000
Parkland Views
by Barnard Marcus
Muswell Hill, Greater London, N10 3PJ
1, 2 & 3 bedroom apartments
£525,000 - £1,000,000
Fountain House
by Hamptons
Stanmore, Greater London, HA7 4AL
2 bedroom apartments
From £525,000














