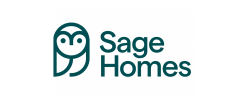Upper and Lower Fosters by Sage Homes in Barnet
Sorry, this development is no longer listed on newhomesforsale.co.uk.
View all current developments in Barnet
A selection of 1, 2 and 3-bedroom homes available with Shared Ownership.
Upper and Lower Fosters is a brand new development which will be offering a selection of 2 bedroom homes. These homes are part of a larger project named ‘Reimagining Fosters’ delivering new and upgraded homes for the wider Barnet area. These modern, energy-efficient homes come with fantastic specifications, including underfloor heating, shared green spaces, new play areas, residents' storage and more.
Hendon is an urban area located in the borough of Barnet in Northwest London. This prime location offers a selection of local amenities, including a range of eateries such as local favourite Mr Baker and Kaifeng which offers fantastic oriental dishes. The well-known Brent Cross shopping centre is just five minutes' drive away, offering an extensive variety of retail shops.
There are also a range of Ofsted 'Good' and 'Outstanding' rated schools in the area as well as the local Hampstead Heath Park which is great for hiking and summer picnics.
There are numerous local transport hubs including both Hendon Central which sits on the Northern line as well as Hendon Mainline which can get you to Farringdon in 22 mins.

