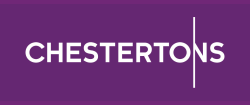Ecole by Chestertons in Bermondsey
Sorry, this development is no longer listed on newhomesforsale.co.uk.
View all current developments in Bermondsey
We invite you to view École, a collection of new homes where the accent is on inspiration. These 56 apartments, duplexes, maisonettes and houses reimagine the site of a relocated school, in one of the city’s most youthful neighbourhoods, fast becoming South London’s best kept secret.
Few postcodes are as quiet and yet as central as SE16. The next wave of independent shops and cafés is moving South, from Borough and London Bridge. Weekends can provide trips to Kino Cinema, the White Cube gallery, plus a host of creative studios, artisans’ shops and vibrant project spaces.
Southwark Park is your nearest picnic destination, a charming London green space complete with boating lake, bandstand, tennis courts and football pitches. Nature lovers will appreciate the meadows, streams and wetlands of Stave Hill Ecological Park; it’s a conservation area run by volunteers home to butterflies, dragonflies and bats. A lesser-known side of London can be found at the Downings Roads Floating Gardens, a mooring of Thameside barges where the greenery has taken over. Open for the general public to explore on open garden days.
École has been designed to harmonise with the neighbourhood, the foot print follows the pattern of historic terrace housing on the site. Light was a top priority when designing the apartments, meaning many of the apartments have dual aspect. Breaks and colour variations in the brick elevations add both textural interest whilst referencing the local vernaccular, especially the weathered yellow stock of the nearby Thorburn Square conservation area.

