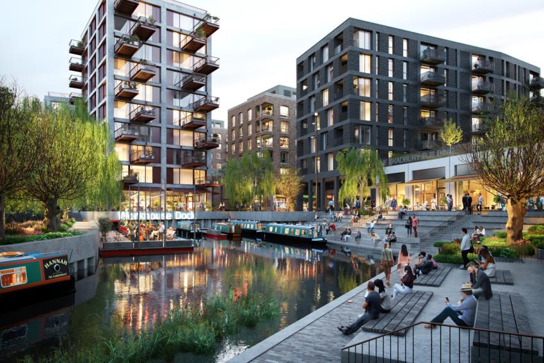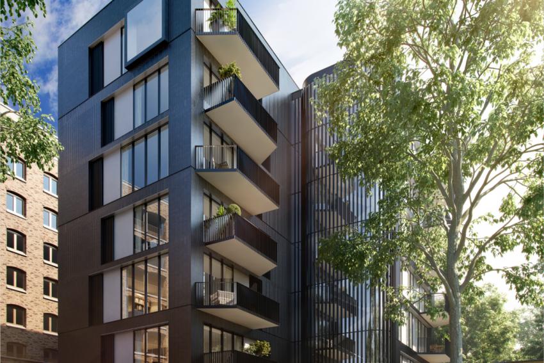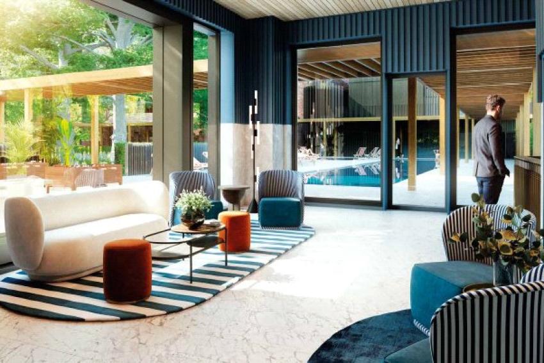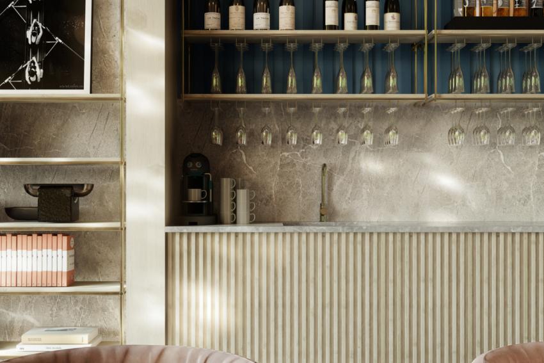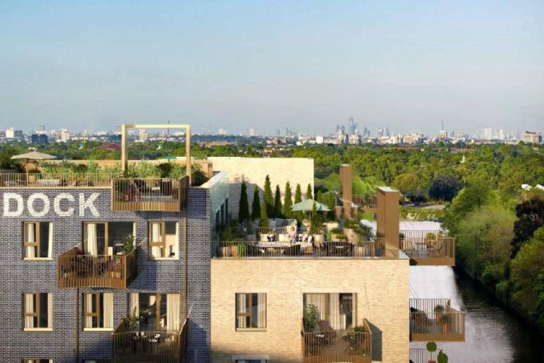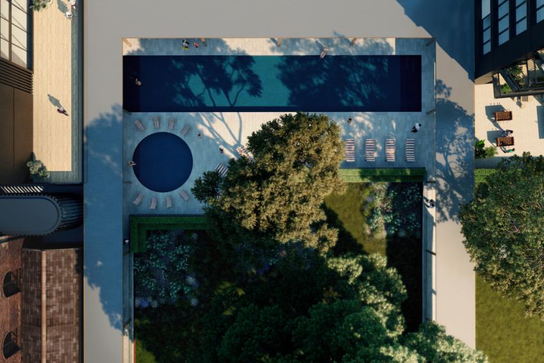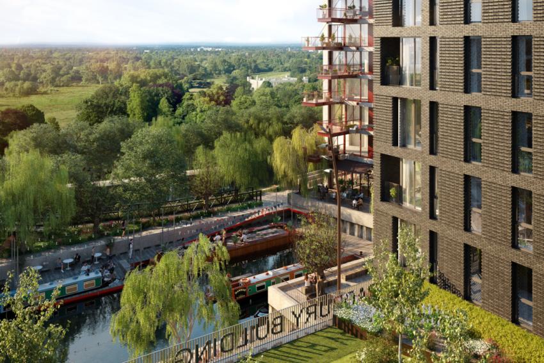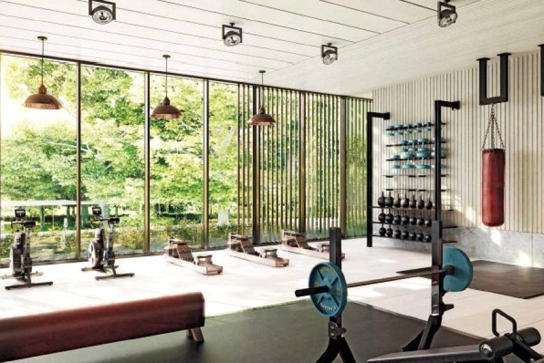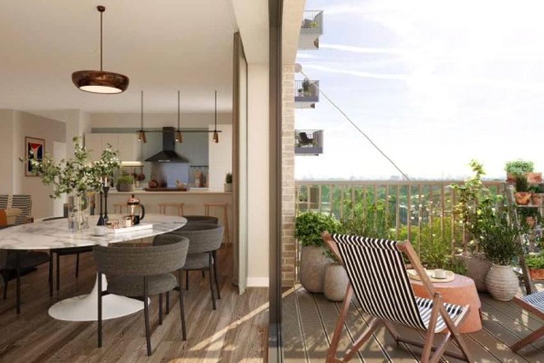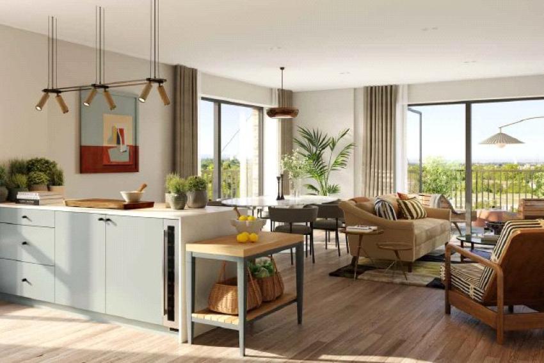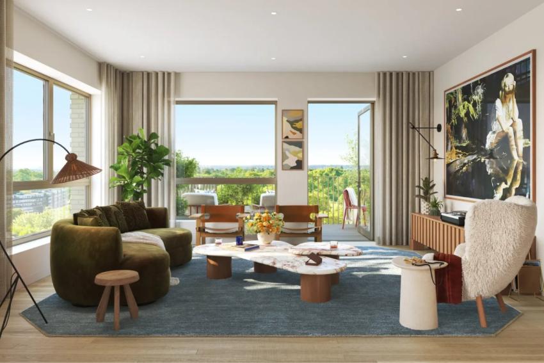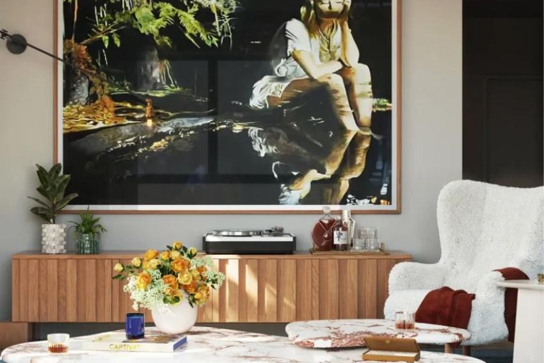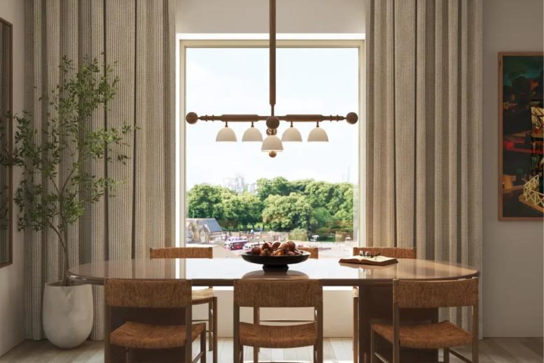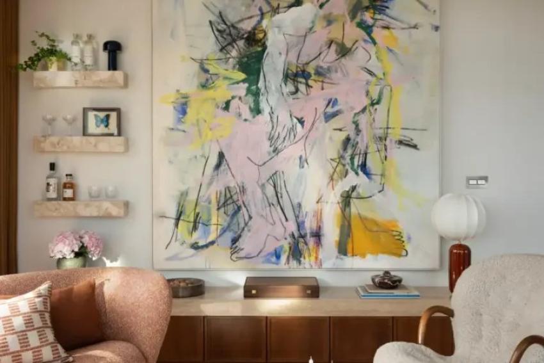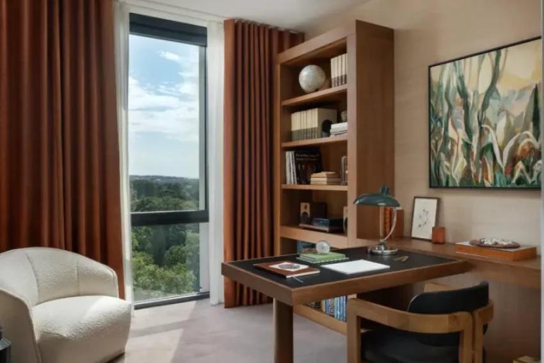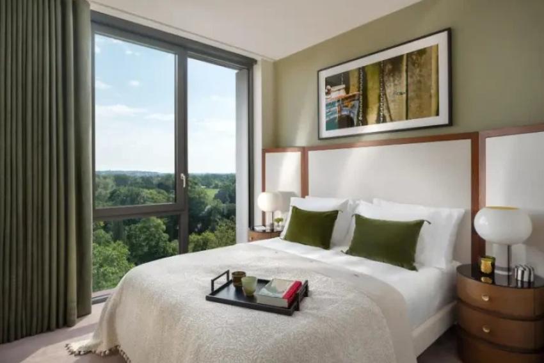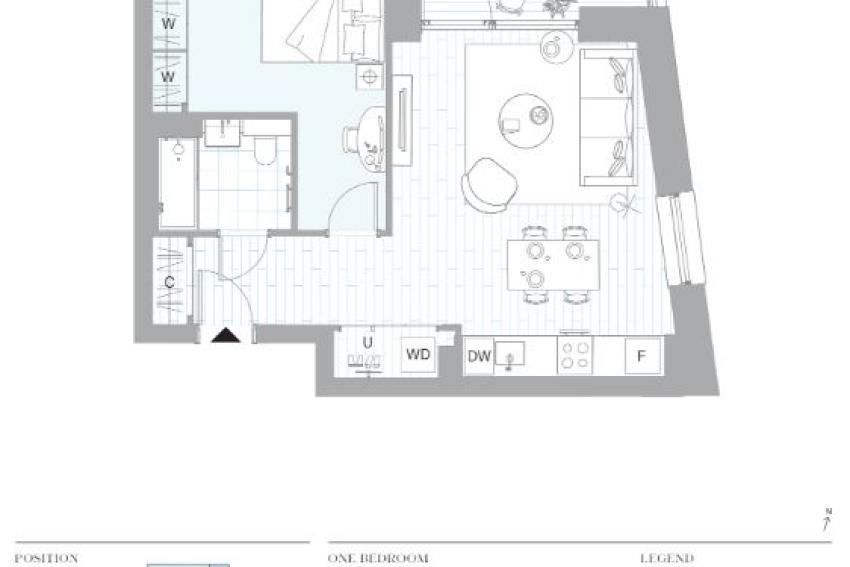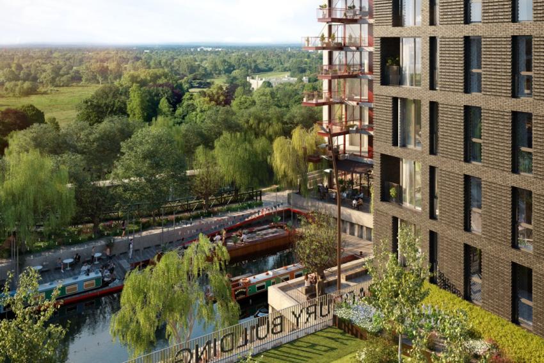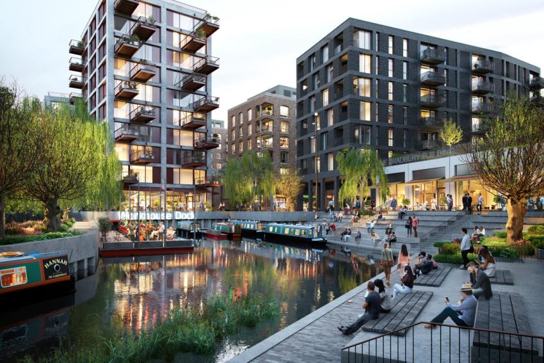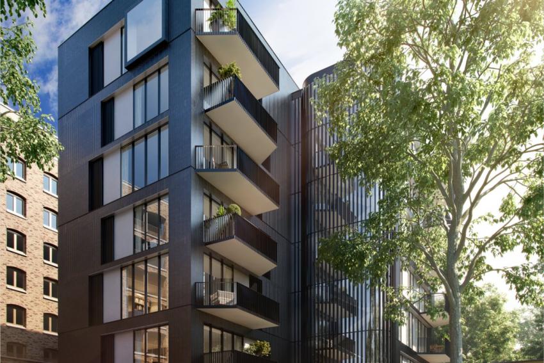The Brentford Project in Brentford
by Chestertons
Calls cost 5p [or 5p per minute] plus your phone company's access charge
1, 2 & 3 bedroom apartments
£435,000 - £1,391,500
The Brentford Project, Brentford, Greater London, TW8 8BD

Do you want to see site plans, house types and floorplans?
You can see all of this and much more by requesting the development brochure. Simply complete the short form below.
Available on the Own New scheme. Enquire for more information.
On the doorstep of West London’s new powerhouse of creative, commercial and academic development is a remarkable riverside location at the meeting point of the River Thames and River Brent. Brentford is away from the rush, yet directly connected to the city and the wider world. Within view of the River Thames and on London’s doorstep, this is a place to make a home, with a mix of urban life and rural escape that is all but impossible to find in a position that offers so much connectivity to the city. Locally are many of the world’s most successful music, entertainment and leisure brands, as well as a thriving new generation of emerging enterprises. To the south and west are wide open, wild spaces rich in natural life.
Thanks to a host of co-working and collaborative spaces, and with the support of Ballymore, The Brentford Project will fast become a business hub for a new generation of creative start-ups and independent makers. An enviable place on the river has brought many makers to Brentford: basket weavers and brick makers, brewers and timber merchants. Boatyards and breweries remain here, as does the architecture of history.
The Wick at St Lawrence Gardens is a serene oasis and beautifully set out private members club to which residents are given automatic and exclusive access. Outside, a beautiful open-air pool, sun deck and covered walkways are framed by a modern cloister with wildflower gardens. Inside, the fitness suite includes a state-of-the-art gym, spa, sauna-steam room with hot and ice plunge pools, and treatment rooms.
Residents will also be able to use onsite Concierge services and access the digital post box delivery room.
Are we missing any purchase information? Contact the developer
Please note: Computer generated images are for illustrative purposes only. Images may include optional upgrades at additional cost. Its purpose is to give a feel for the development, not an accurate description of each property. External materials, finishes, landscaping and the position of garages (where provided), may vary throughout the development. Properties may also be built handed (mirror image). Please ask for further details.
Calls cost 5p [or 5p per minute] plus your phone company's access charge

