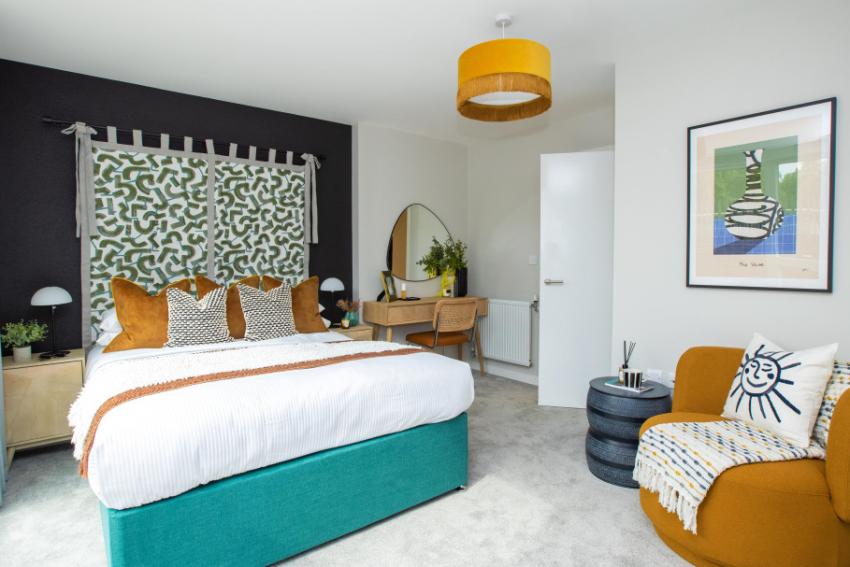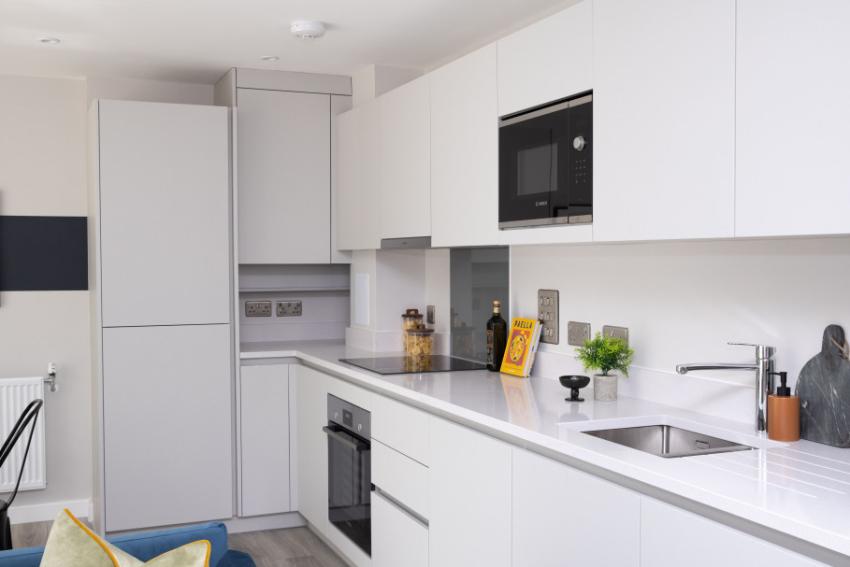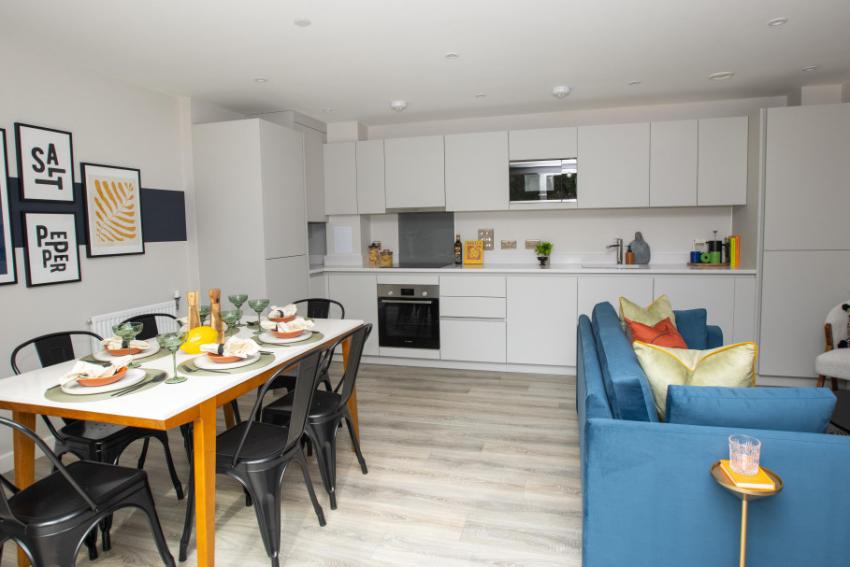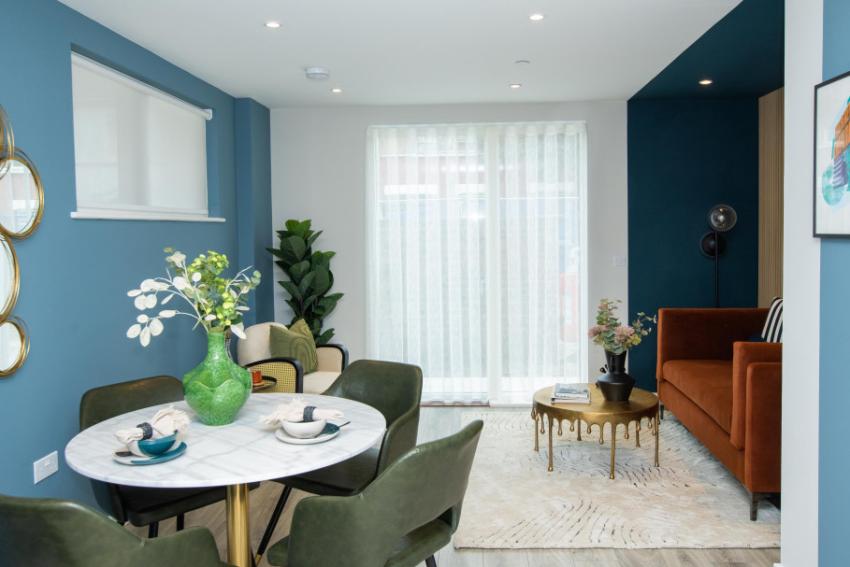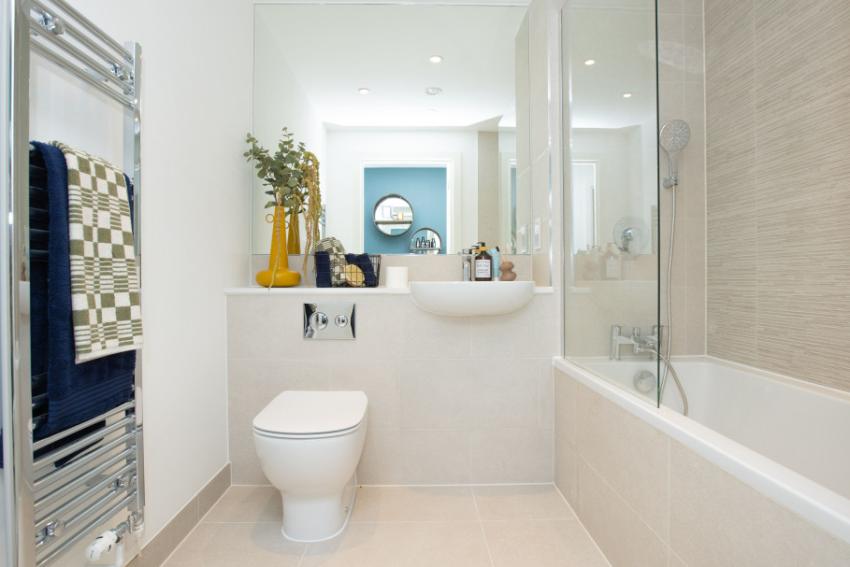Arcadia View in Clapton
by Southern Housing New Homes
2 bedroom apartments and 2 bedroom houses
£137,500 - £140,000 for a 25% share
(£550,000 - £560,000 Full Market Value)
Leagrave St, London, Clapton, Greater London, E5 9UJ

Do you want to see site plans, house types and floorplans?
You can see all of this and much more by requesting the development brochure. Simply complete the short form below.
Arcadia View
Discover Arcadia View, a stunning collection of new-build shared ownership apartments in Lower Clapton, Hackney. These stunning apartments with shared ownership are perfectly located in Lower Clapton, Hackney.
Shared Ownership Apartments in Hackney
Arcadia View is a contemporary and stylish property development comprising 44 apartments in the heart of Hackney. All within easy reach of East London's hotspots and the city beyond.About Arcadia View
The apartments at Arcadia View boast a luxurious finish thanks to their high-end specification. Open-plan living spaces provide a light and airy feel. Kitchens feature integrated appliances, including a fridge/freezer, washing machine and microwave, and bathrooms have contemporary fixtures to complement modern life. Balconies provide private outdoor space for relaxing surrounded by beautiful landscapes. You'll also have access to residents-only bike storage and kids' play area. There is no on-site parking available to encourage the use of greener transport options.
Local Amenities in Hackney
Surrounded by land with a rich history, Arcadia View benefits from Hackney's recreational parks, green spaces and nature reserves nearby. Furthermore, the neighbourhood's various bars, cafes and restaurants are all within close proximity. Lee Valley Ice Centre is just down the road, with further sports and leisure facilities over in Stratford. There's an abundance of transport connections, too. Clapton train station is just a 10-minute walk away, while Homerton train station is 25 minutes away, and bus routes will take you to central London, Walthamstow and other surrounding areas. Hackney also has several educational facilities catering for children and adolescents, including Riverside Nursery, Southwold Primary School, Rushmore Primary School and BSix Sixth Form College.
Register your interest to find out more and book a viewing
Example Shared ownership share price options
The following table shows examples of the share price range of this development at various share points
| Share | Lower price | Upper price |
|---|---|---|
| 25% share | £137,500 | £140,000 |
| 30% share | £165,000 | £168,000 |
| 35% share | £192,500 | £196,000 |
| 40% share | £220,000 | £224,000 |
| 45% share | £247,500 | £252,000 |
| 50% share | £275,000 | £280,000 |
| 55% share | £302,500 | £308,000 |
| 60% share | £330,000 | £336,000 |
| 65% share | £357,500 | £364,000 |
| 70% share | £385,000 | £392,000 |
| 75% share | £412,500 | £420,000 |
Are we missing any purchase information? Contact the developer
Please note: Computer generated images are for illustrative purposes only. Images may include optional upgrades at additional cost. Its purpose is to give a feel for the development, not an accurate description of each property. External materials, finishes, landscaping and the position of garages (where provided), may vary throughout the development. Properties may also be built handed (mirror image). Please ask for further details.



