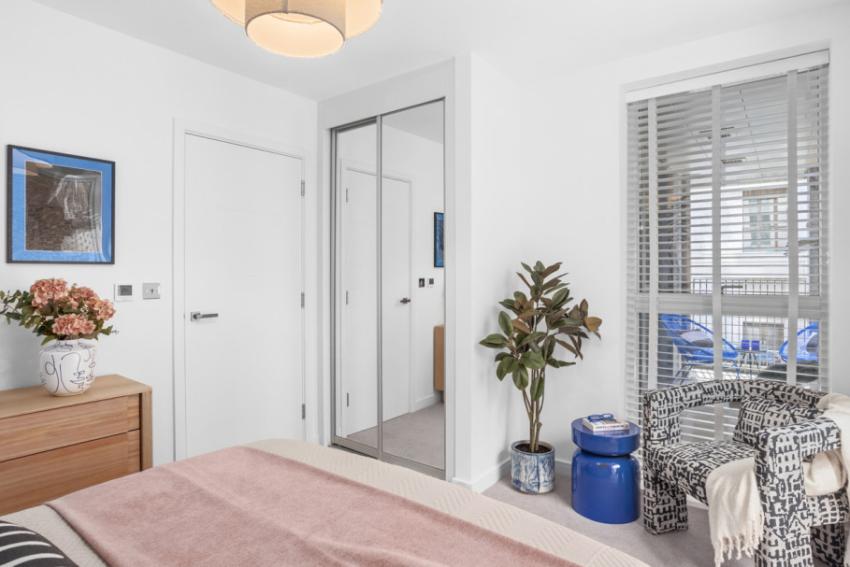Addiscombe Oaks SO in Croydon
by L&Q
2 & 3 bedroom apartments
£107,500 - £120,000 for a 25% share
£430,000 - £480,000 Full Market Value
Addiscombe Road, Croydon, Greater London, CR0 5DW

Do you want to see site plans, house types and floorplans?
You can see all of this and much more by requesting the development brochure. Simply complete the short form below.
Reserve a selected Shared Ownership home between 1 April - 10 May with a £99 reservation fee, plus receive up to £5,000 towards buying costs on all available two bedroom homes or £4,000 towards buying costs on all available three bedroom homes*
Addiscombe Oaks SO
Addiscombe Oaks offers a contemporary collection of 2 & 3 bedroom Shared Ownership homes in East Croydon.
Viewings now available by appointment only. Register your interest to find out more.
With convenience at its core, Addiscombe Oaks brings to the market high-quality homes located in one of Croydon's most popular hotspots. Ideal for first-time buyers, Addiscombe Oaks positions you perfectly for easy access into a vibrant and exciting neighbourhood. With BOXPARK Croydon, the Whitgift Shopping Centre, and the Surrey Street Market on your doorstep, there's something for everyone.
Contact a member of our sales team today to find out more or book a viewing!
L&Q terms and conditions apply. *Incentive terms and conditions apply. Offer is available on selected Shared Ownership properties only. Incentive amount is based on the property type and development. For full terms and conditions visit https://lqhomes.com/terms-and-conditions/. Shared Ownership terms and conditions apply. Prices start from £107,500 for a 25% share of a 2 bedroom apartment at L&Q at Addiscombe Oaks. Full market value of £430,000. Please visit lqhomes.com/sharedownership for more information.
Example Shared ownership share price options
The following table shows examples of the share price range of this development at various share points
| Share | Lower price | Upper price |
|---|---|---|
| 25% share | £107,500 | £120,000 |
| 30% share | £129,000 | £144,000 |
| 35% share | £150,500 | £168,000 |
| 40% share | £172,000 | £192,000 |
| 45% share | £193,500 | £216,000 |
| 50% share | £215,000 | £240,000 |
| 55% share | £236,500 | £264,000 |
| 60% share | £258,000 | £288,000 |
| 65% share | £279,500 | £312,000 |
| 70% share | £301,000 | £336,000 |
| 75% share | £322,500 | £360,000 |
Are we missing any purchase information? Contact the developer
Please note: Computer generated images are for illustrative purposes only. Images may include optional upgrades at additional cost. Its purpose is to give a feel for the development, not an accurate description of each property. External materials, finishes, landscaping and the position of garages (where provided), may vary throughout the development. Properties may also be built handed (mirror image). Please ask for further details.












