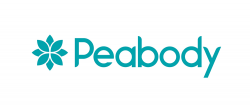Frankham Walk Shared Ownership by Peabody New Homes in Deptford
Sorry, this development is no longer listed on newhomesforsale.co.uk.
View all current developments in Deptford
All homes at Frankham Walk are now reserved!
Located in the heart of Deptford, Frankham Walk sits moments away from vibrant Deptford High Street with its wide range of bars, eateries and trendy cafes.
The location benefits from excellent transport links with both Deptford Bridge DLR station and Deptford High Street Overground station just a short walk away, giving you easy access to London Bridge, Canary Wharf and the City.
Buy with Shared Ownership
Frankham Walk is available to purchase with Shared Ownership. Buyers can buy as much of the property as they can afford, from 25 - 75%, paying a low-cost rent on the remaining unpurchased 'share' of the home. What's more, your mortgage deposit is based on the value of the share you buy, not the full market value, making these high-spec homes even more affordable in such a sought-after location.
Private sale homes are launching summer 2025

