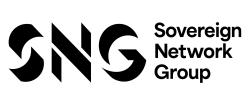Edgware Parade in Edgware
by Sovereign Network Group
Calls cost 5p [or 5p per minute] plus your phone company's access charge
1 & 2 bedroom apartments and 3 bedroom duplexes
£81,250 - £166,875 for a 25% share
(£325,000 - £667,500 Full Market Value)
Edgware, Greater London, HA8 7GD

Do you want to see site plans, house types and floorplans?
You can see all of this and much more by requesting the development brochure. Simply complete the short form below.
Edgware Parade, a collection of 1 and 2 bedroom apartments plus 3 bedroom duplex apartments available through Shared Ownership.
To support you, we’re offering up to £1,500 towards legal fees and mortgage advisor costs when you use our recommended solicitors and independent financial advisor (IFA).
The development’s ultra-convenient central location, is a stone’s throw from Edgware tube station, offering easy access to central London, whilst boasting a diverse array of eating, shopping, and leisure experiences right on your doorstep too.
A great place to effortlessly live life to its full potential, with the very best of urban living design. In addition to private outdoor spaces for every home, landscaped communal gardens are a perfect antidote to a busy lifestyle. There are also plentiful green spaces and countryside nearby, excellent schools, a vibrant community and regeneration in the London Borough of Barnet, making Edgware a highly sought-after, long-term postcode to call home.
Example Shared ownership share price options
The following table shows examples of the share price range of this development at various share points
| Share | Lower price | Upper price |
|---|---|---|
| 25% share | £81,250 | £166,875 |
| 30% share | £97,500 | £200,250 |
| 35% share | £113,750 | £233,625 |
| 40% share | £130,000 | £267,000 |
| 45% share | £146,250 | £300,375 |
| 50% share | £162,500 | £333,750 |
| 55% share | £178,750 | £367,125 |
| 60% share | £195,000 | £400,500 |
| 65% share | £211,250 | £433,875 |
| 70% share | £227,500 | £467,250 |
| 75% share | £243,750 | £500,625 |
Are we missing any purchase information? Contact the developer
Please note: Computer generated images are for illustrative purposes only. Images may include optional upgrades at additional cost. Its purpose is to give a feel for the development, not an accurate description of each property. External materials, finishes, landscaping and the position of garages (where provided), may vary throughout the development. Properties may also be built handed (mirror image). Please ask for further details.
Calls cost 5p [or 5p per minute] plus your phone company's access charge





