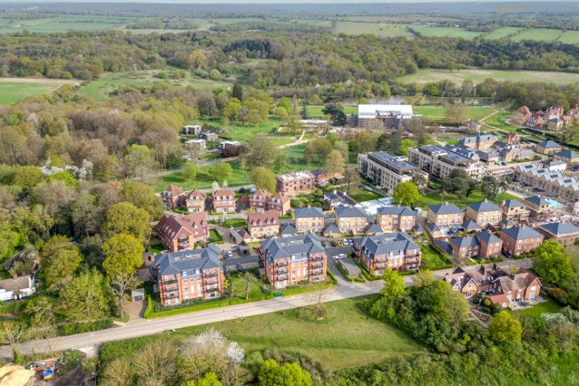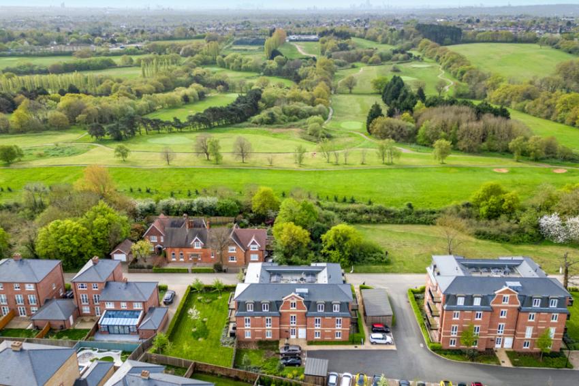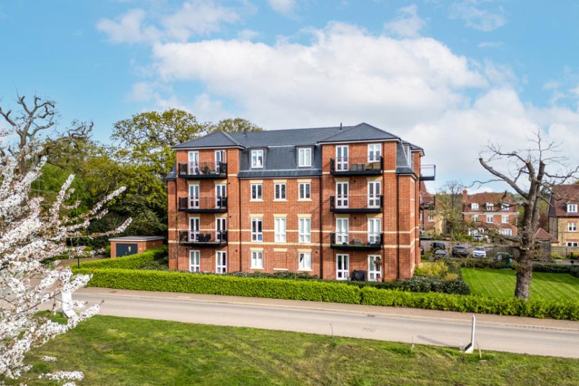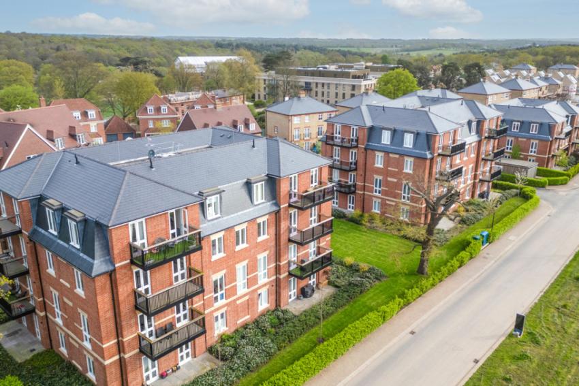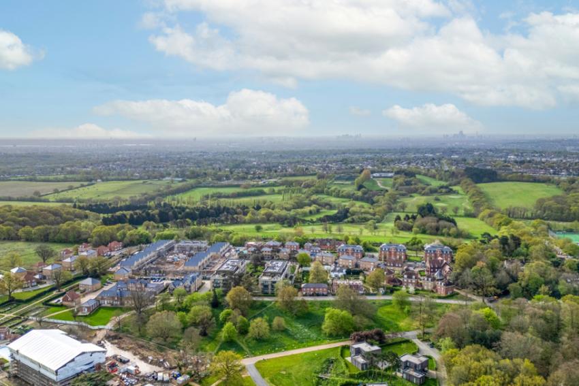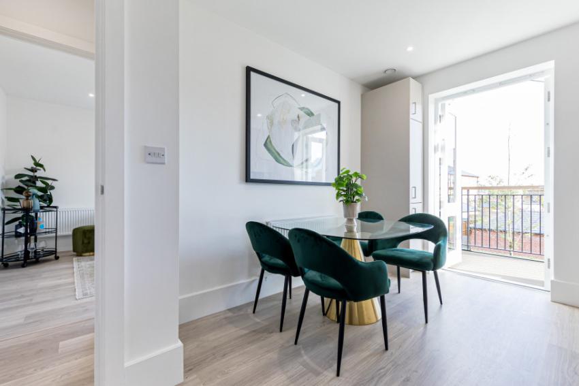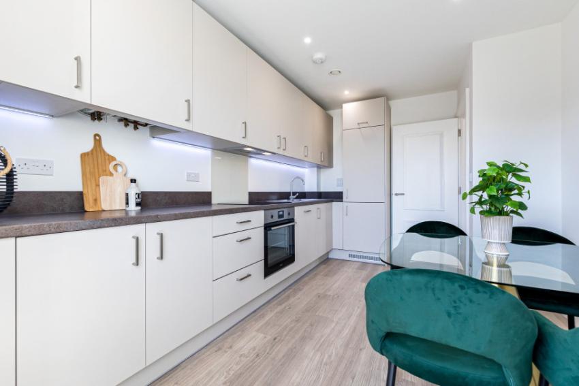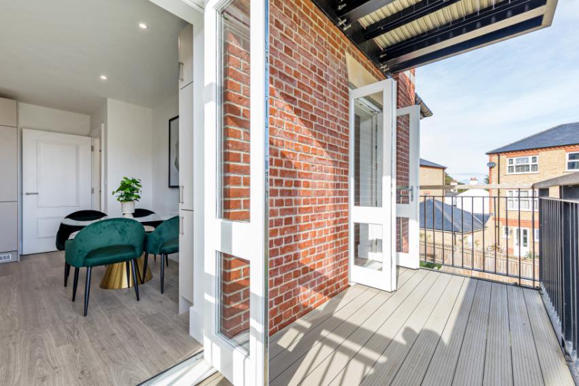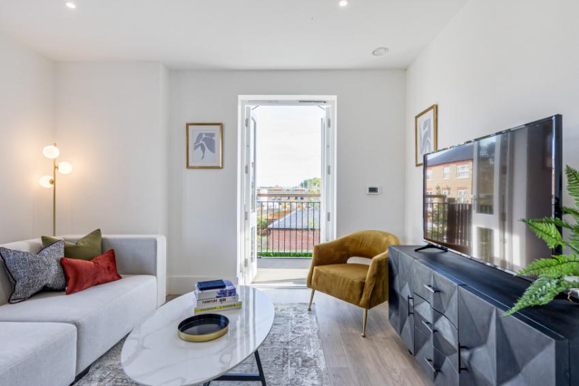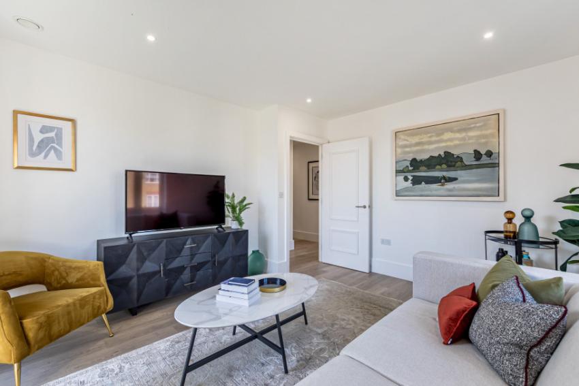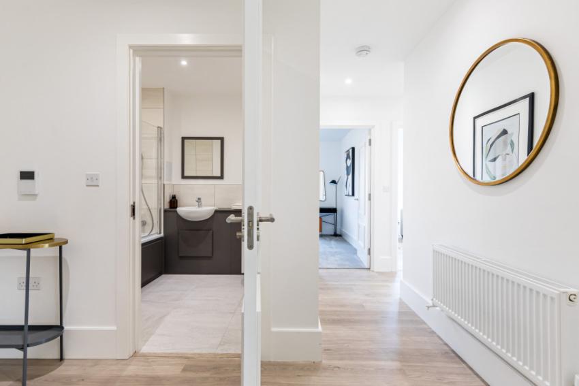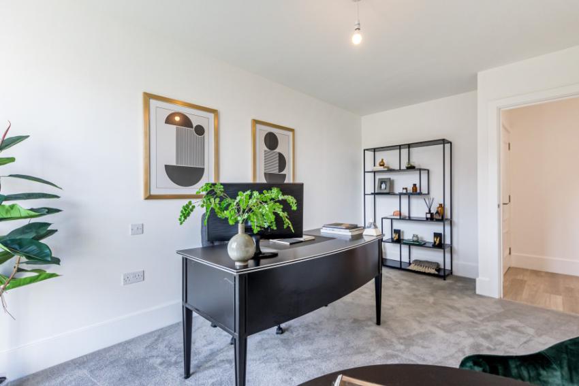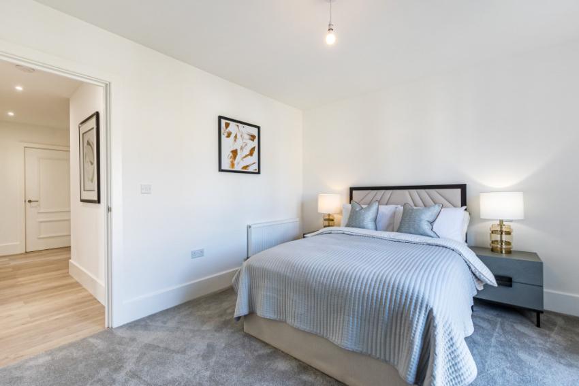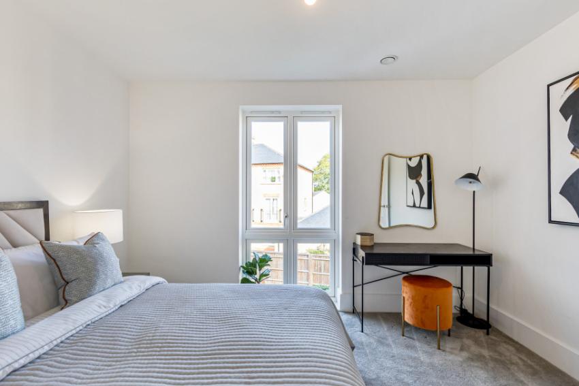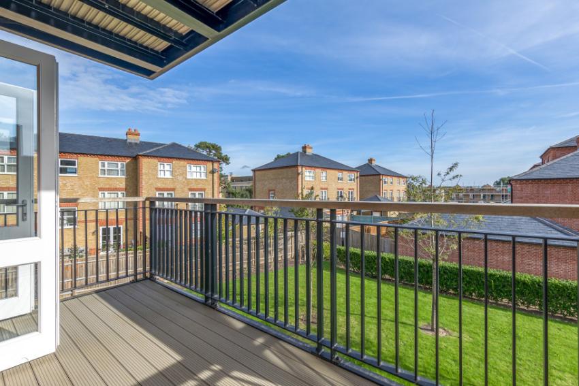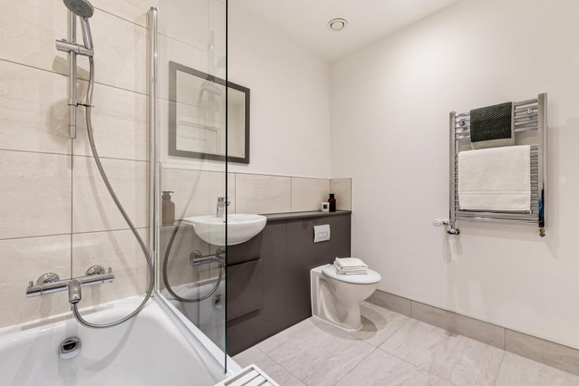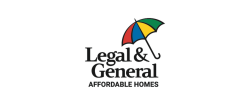Trent Park in Enfield
by Legal & General Affordable Homes
Do you want to see site plans, house types and floorplans?
You can see all of this and much more by requesting the development brochure. Simply complete the short form below.
For a limited time only, enjoy an exclusive deposit boost of up to £5,500!* T&Cs apply, see website for full details.
Discover The Chase Collection at Trent Park
Located on what once was a royal hunting ground, The Chase Collection at Trent Park in Enfield is now home to a beautiful collection of 1 bedroom Shared Ownership apartments in the charming north London triangle of Oakwood, Cockfosters and Hadley Wood.
Apartments are available to buy with Shared Ownership from just £1,657 per month*, so you can get on the property ladder sooner than you may think!
The apartments are located within a secure gated community and surrounded by over 400 acres of natural parkland, with idyllic walking and running paths on your doorstep. There are also a wide range of local boutiques, shops, restaurants and cafes on the nearby Cockfosters High Street, with an 18-hole golf course and equestrian centre within walking distance.
The M25 is less than a 15 minute drive, with King's Cross Station accessible in just 30 minutes from the nearby Oakwood Station.
What is Shared Ownership?
Shared Ownership is a more affordable way to have the security and stability of owning your own home. Shared Ownership is a government backed part buy/part rent scheme designed to help you take that first step on the property ladder. The scheme enables buyers to purchase a share of the value of the home - this is usually between 25 to 75 percent of the value of the property - and pay a subsidised rent on the remaining portion. You have the option to buy a bigger share in the property at a later date (known as Staircasing).
Eligibility Criteria:
To be eligible for a home at Trent Park, you'll need to:
• Have a gross household income of no more than £90,000 per annum
• Be unable to purchase a suitable home to meet your housing needs on the open market
• Not already own a home or you will have sold your current home before you purchase
If you don't meet the eligibility criteria for this development, you may still qualify for a Shared Ownership home at one of our others, so take a look at our website for more information.
*Monthly amount based on 10% deposit on a 25% share of a 1 bedroom apartment with a full market value of £442,500, a 25 year mortgage with a 5.25% interest rate. Includes monthly rent on unowned share (75%) and monthly service charge.
Example Shared ownership share price options
The following table shows examples of the share price range of this development at various share points
| Share | Lower price | Upper price |
|---|---|---|
| 25% share | £110,625 | £110,625 |
| 30% share | £132,750 | £132,750 |
| 35% share | £154,875 | £154,875 |
| 40% share | £177,000 | £177,000 |
| 45% share | £199,125 | £199,125 |
| 50% share | £221,250 | £221,250 |
| 55% share | £243,375 | £243,375 |
| 60% share | £265,500 | £265,500 |
| 65% share | £287,625 | £287,625 |
| 70% share | £309,750 | £309,750 |
| 75% share | £331,875 | £331,875 |
Are we missing any purchase information? Contact the developer
Please note: Computer generated images are for illustrative purposes only. Images may include optional upgrades at additional cost. Its purpose is to give a feel for the development, not an accurate description of each property. External materials, finishes, landscaping and the position of garages (where provided), may vary throughout the development. Properties may also be built handed (mirror image). Please ask for further details.

