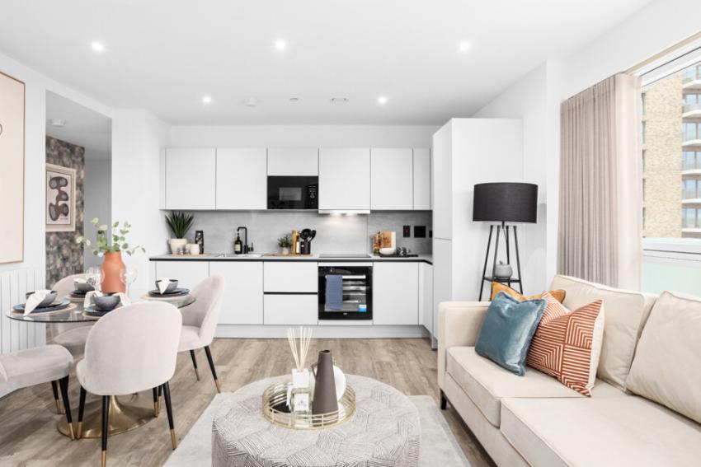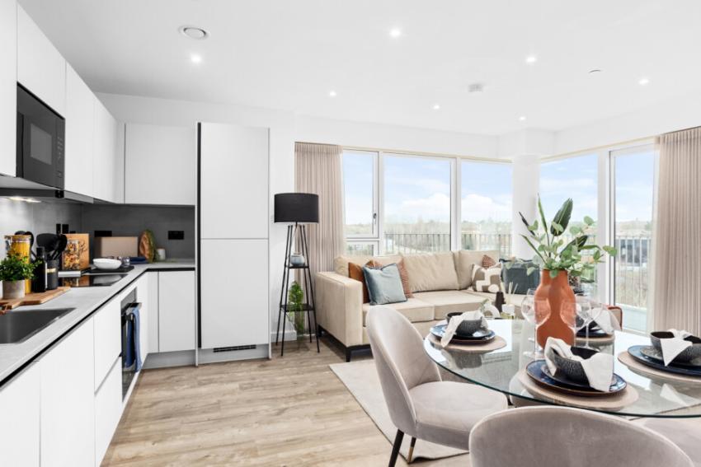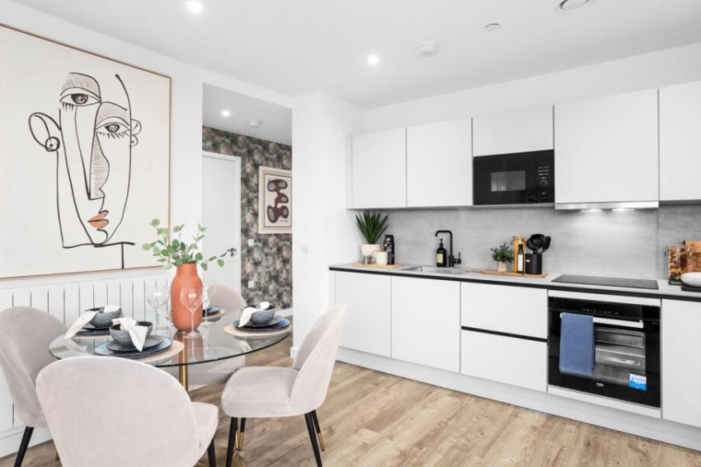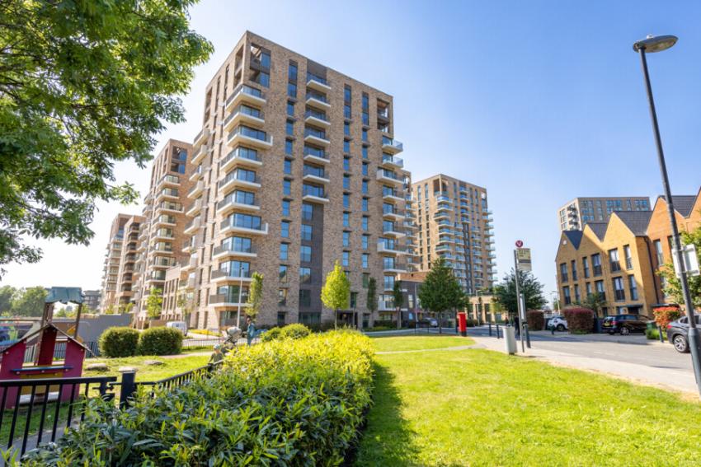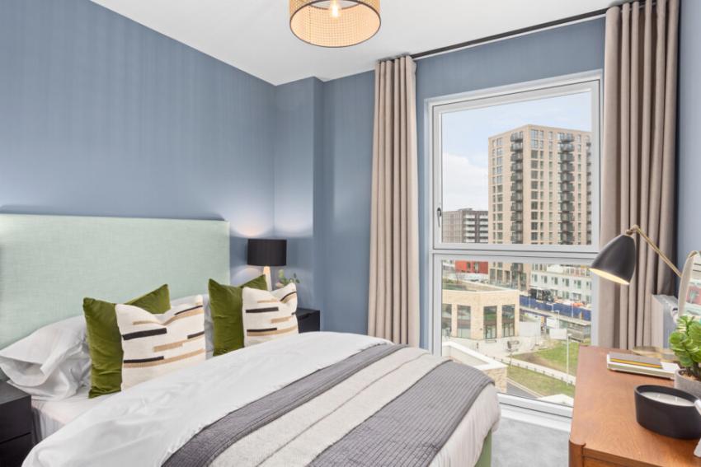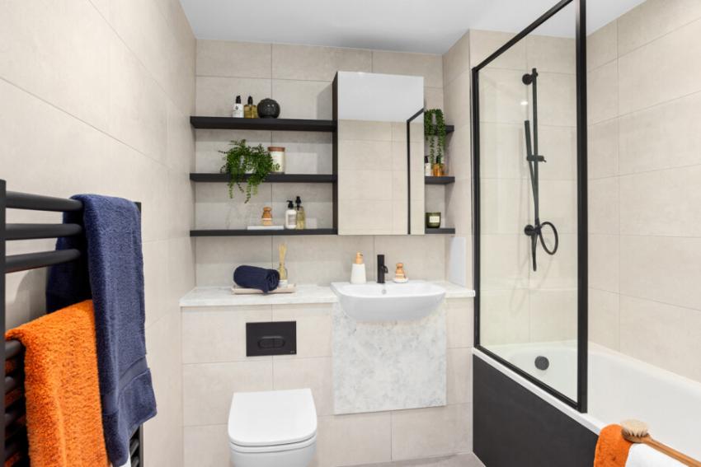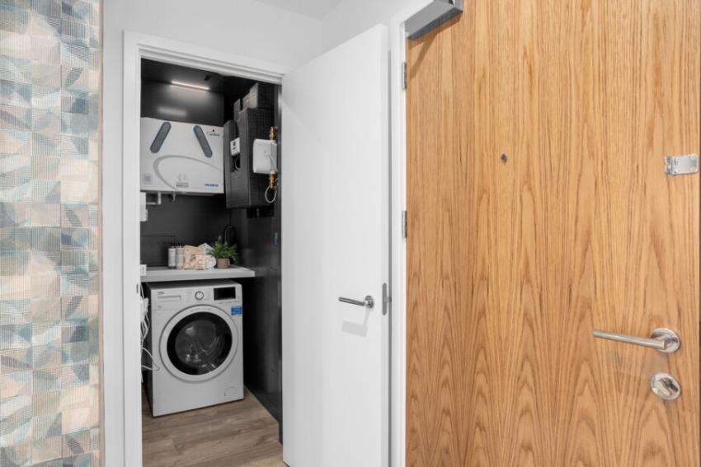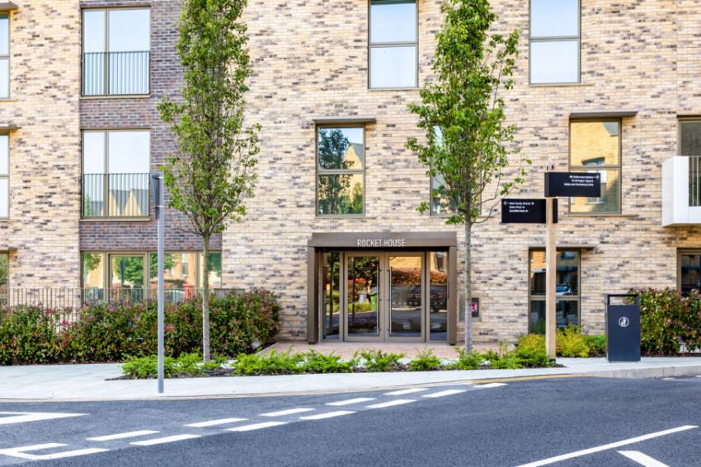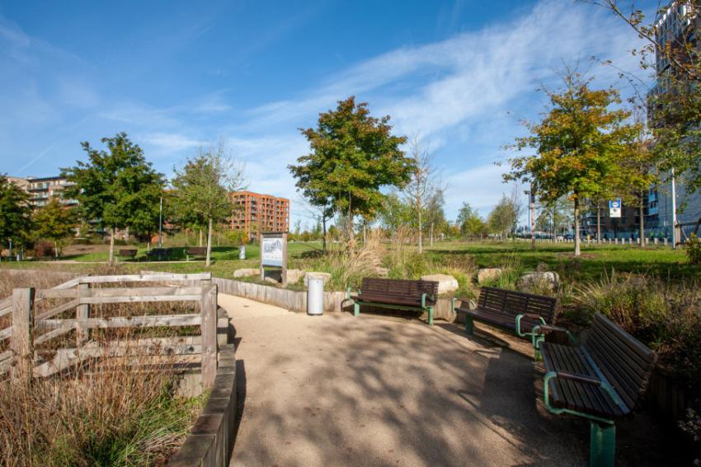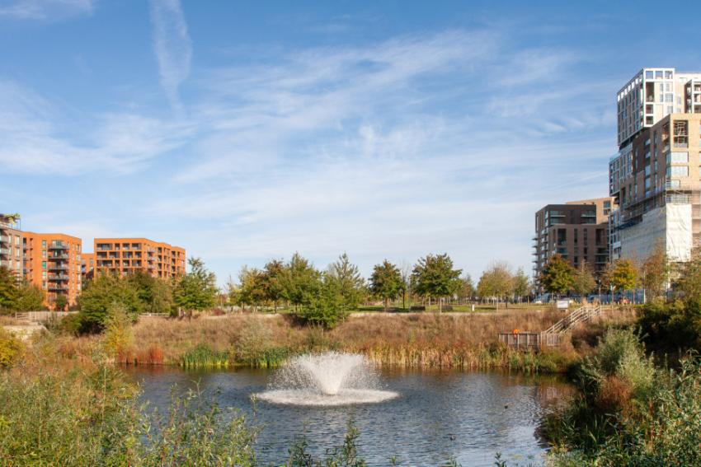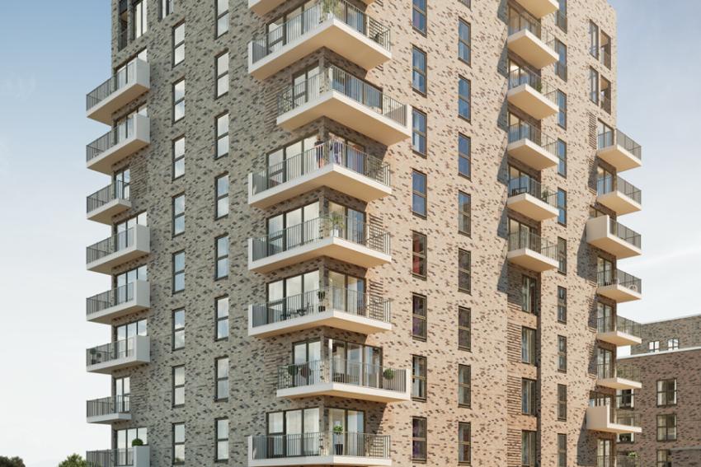L&Q at Kidbrooke Village in Greenwich
by L&Q
1 & 2 bedroom apartments
£96,875 - £128,750 for a 25% share
£193,750 - £257,500 for a 50% share
£290,625 - £386,250 for a 75% share
£387,500 - £515,000 Full Market Value
6 Pegler Square, Kidbrooke Village, Greenwich, Greenwich, Greater London, SE3 9GR

Do you want to see site plans, house types and floorplans?
You can see all of this and much more by requesting the development brochure. Simply complete the short form below.
Reserve a selected Shared Ownership home between 1 April - 10 May with a £99 reservation fee, plus receive up to £1,000 towards buying costs on all available homes*
Discover L&Q at Kidbrooke Village
A collection of 1 and 2 bedroom Shared Ownership apartments and townhouses in Kidbrooke, London. Prices from £96,875 for a 25% share.
Register your interest now to find out more.
About Kidbrooke Village
Situated in the leafy green oasis of Kidbrooke SE3, a home at this development will offer you to escape and unwind from the demands of modern life. Built to a high specification, your new home will come equipped with a fully fitted kitchen featuring integrated appliances, built-in wardrobes to the master bedroom and outdoor space in the form of a balcony or terrace - everything you need for modern living.
As well as having a wonderfully crafted new home, you will benefit from some outstanding onsite facilities, surrounded by landscaped gardens, acres of open parkland and a flourishing new community. Convenience is at the heart of Kidbrooke. The Village Centre is home to retail shops, a supermarket, coffee shop, dentist, doctor and pharmacy.
Key features:
- Concierge available, as well as local gym facilities
- Kidbrooke Station, Zone 3 on your door step
- Only 16 minutes to London Bridge & 19 to Waterloo East
- Free 3-year Zipcar membership available to all residents
- On-site doctor, dentist, pharmacy, Sainsbury's, Starbucks & farmer's market
- Landscaped gardens and bright open spaces
- 86 acres of open space and parkland
- Pet-friendly environment
- Ready to move in now
Viewings
For those who would like to and are able to visit us, the Show Home is now open on an appointment-only basis, with extra measures in place to ensure your wellbeing. Please call us to book your appointment. If you would prefer to speak to our Sales Team from your own home, they are still on hand and can conduct appointments via phone, email and by virtual tour. We are taking extra precautions to ensure the health and wellbeing of our customers, staff and members of the public.
What is Shared Ownership?
Under the Shared Ownership scheme you part-own and part-rent your home, making it possible for first-time buyers and families to get on the property ladder.
The minimum share you can purchase is 25% and the maximum is 75%. You will usually pay a mortgage on the part you own and a subsidised rent on the part you don't own. As your income rises, you can increase the share you own until you eventually own 100%
*Times taken from trainline.com Photography depicts typical L&Q Show home
L&Q terms and conditions apply. *Incentive terms and conditions apply. Offer is available on selected Shared Ownership properties only. Incentive amount is based on the property type and development. For full terms and conditions visit https://lqhomes.com/terms-and-conditions/. Shared Ownership terms and conditions apply. Prices start from £96,875 for a 25% share of a 1 bedroom apartment at L&Q at Kidbrooke Village. Full market value of £387,500. Please visit lqhomes.com/sharedownership for more information.
Example Shared ownership share price options
The following table shows examples of the share price range of this development at various share points
| Share | Lower price | Upper price |
|---|---|---|
| 25% share | £96,875 | £386,250 |
| 30% share | £116,250 | £463,500 |
| 35% share | £135,625 | £540,750 |
| 40% share | £155,000 | £618,000 |
| 45% share | £174,375 | £695,250 |
| 50% share | £193,750 | £772,500 |
| 55% share | £213,125 | £849,750 |
| 60% share | £232,500 | £927,000 |
| 65% share | £251,875 | £1,004,250 |
| 70% share | £271,250 | £1,081,500 |
| 75% share | £290,625 | £1,158,750 |
Are we missing any purchase information? Contact the developer
Please note: Computer generated images are for illustrative purposes only. Images may include optional upgrades at additional cost. Its purpose is to give a feel for the development, not an accurate description of each property. External materials, finishes, landscaping and the position of garages (where provided), may vary throughout the development. Properties may also be built handed (mirror image). Please ask for further details.

