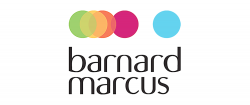Purley Rise in Purley
by Barnard Marcus
Calls cost 5p [or 5p per minute] plus your phone company's access charge
4 bedroom houses
From £650,000
Purley, Greater London, CR8

Do you want to see site plans, house types and floorplans?
You can see all of this and much more by requesting the development brochure. Simply complete the short form below.
Introducing Purley Rise, a development of just 4, four bedroom luxury houses arranged over three floors. Contemporary living style with generous open plan living throughout boasting stunning views. On the first floor as you enter the property, the master bedroom is situated offering a tranquil space to unwind with an en-suite bathroom as well as featuring it’s own private balcony.
Heading down a floor, you’ll find the other bedrooms, well-balanced in size, perfect for the family and/or guests. The second bedroom also boasts a charming Juliet balcony. The bedrooms on the middle floor share a well-appointed family bathroom offering convenience for everyone. The ground floor is the heart of the home with an open-plan layout designed for seamless living and entertaining. The modern kitchen comes complete with an all-sought after stylish island, perfect for additional meal preparation space or casual dining. Beautiful bi-folding doors open out to the garden inviting the outside in creating that perfect space for summer gatherings.
• Underfloor heating
• 4 bathrooms
Are we missing any purchase information? Contact the developer
Please note: Computer generated images are for illustrative purposes only. Images may include optional upgrades at additional cost. Its purpose is to give a feel for the development, not an accurate description of each property. External materials, finishes, landscaping and the position of garages (where provided), may vary throughout the development. Properties may also be built handed (mirror image). Please ask for further details.
Calls cost 5p [or 5p per minute] plus your phone company's access charge














