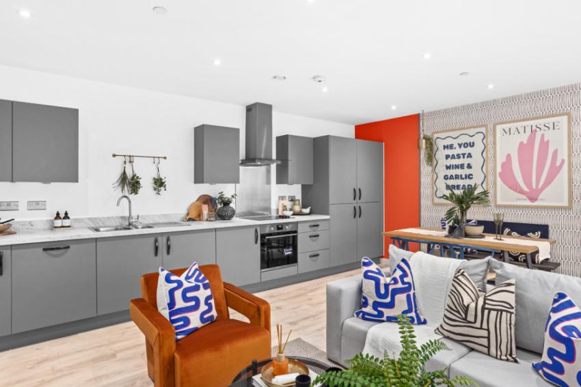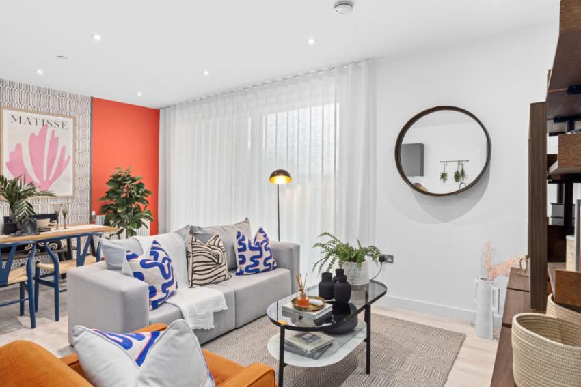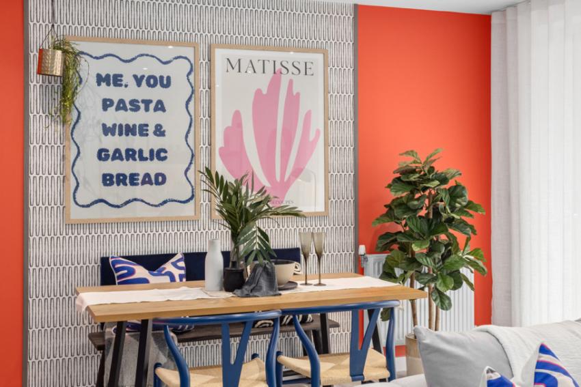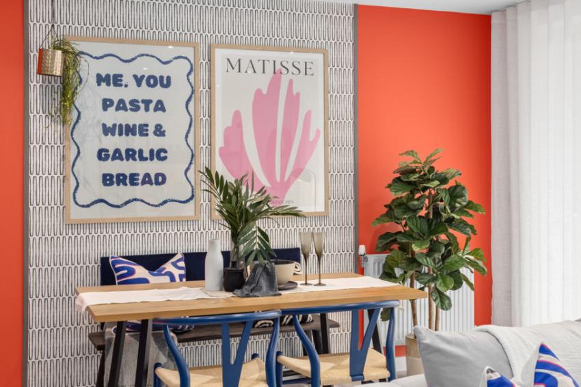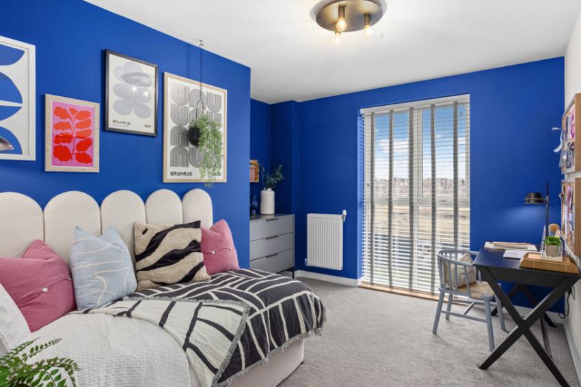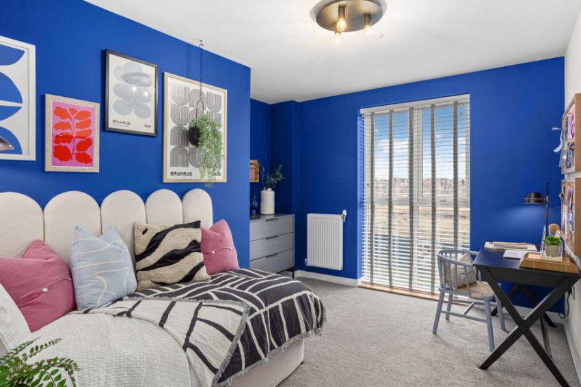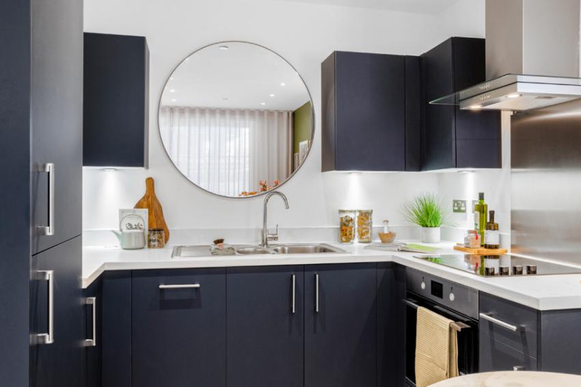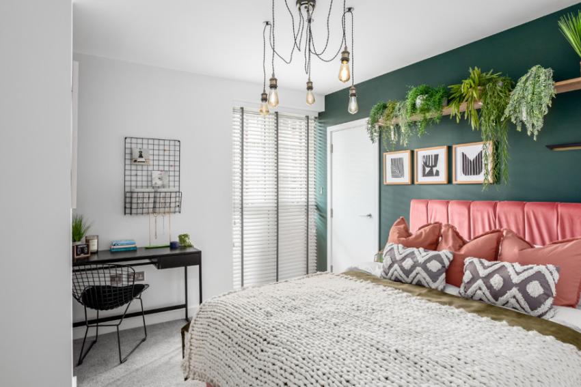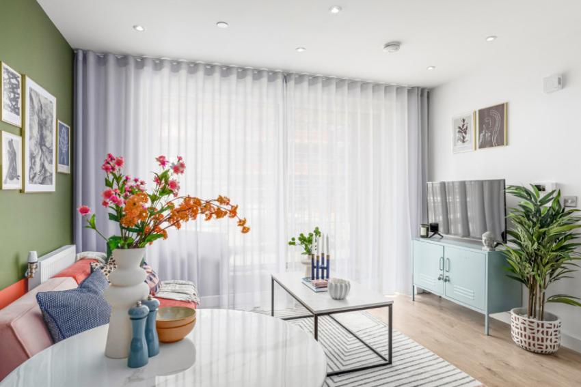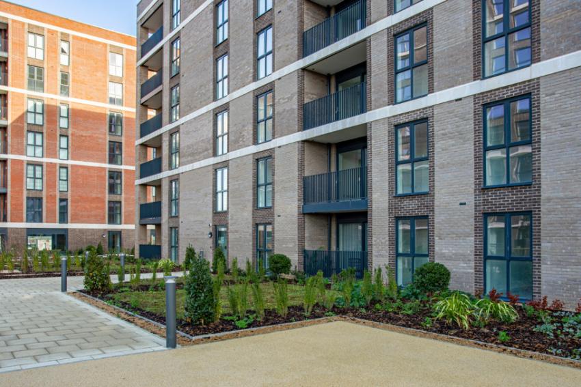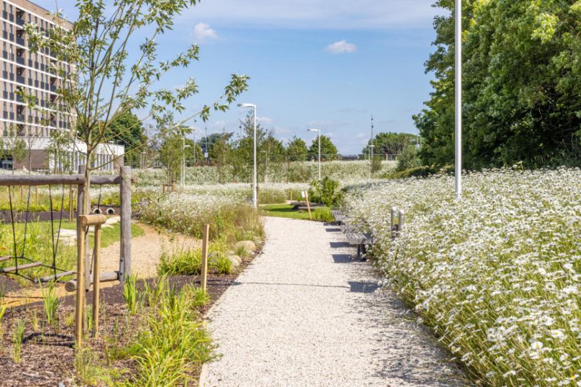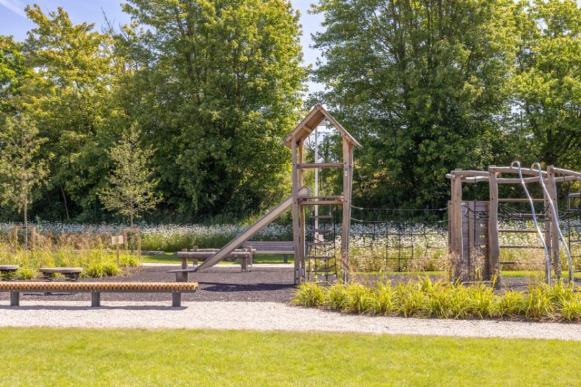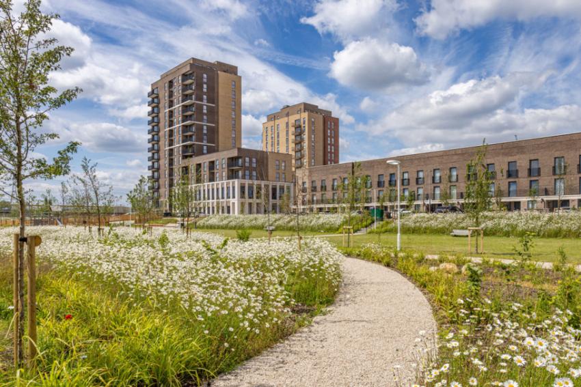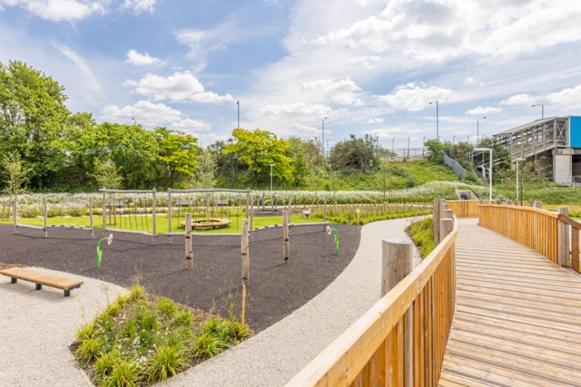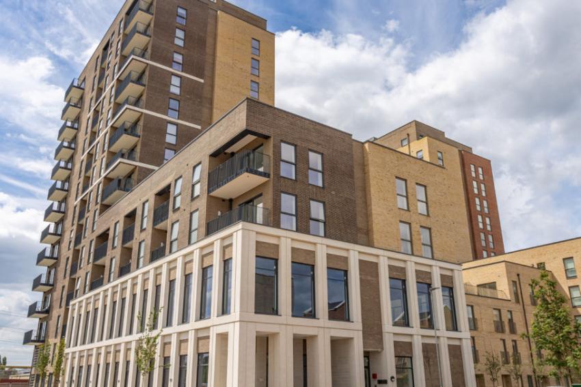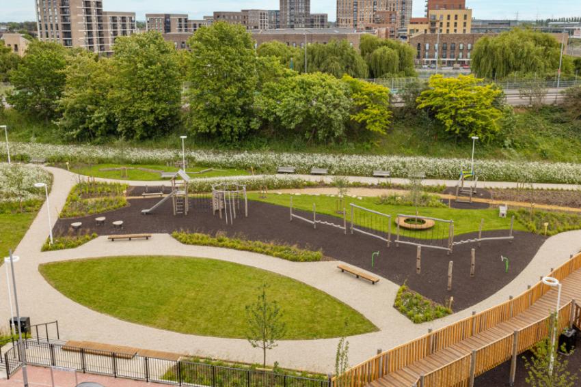L&Q at Beam Park in Rainham
by L&Q
1 bedroom apartments
£59,375 - £65,625 for a 25% share
£237,500 - £262,500 Full Market Value
Halewood Way, Rainham, Rainham, Greater London, RM9 6GN

Do you want to see site plans, house types and floorplans?
You can see all of this and much more by requesting the development brochure. Simply complete the short form below.
Reserve a selected Shared Ownership home between 1 April - 10 May with a £99 reservation fee, plus receive £2,000 towards your buying costs*
Don's miss out on the final apartments available with Shared Ownerships at Beam Park.
A transformational new neighbourhood and vibrant new community for East London. L&Q at Beam Park is an address for the future, offering Shared Ownership homes in Rainham and Dagenham, providing residents with modern amenities and community facilities on their doorstep including two primary schools, nursery, health centre and multi-faith community centre.
Open green spaces and recreational areas will feature throughout the development, including a landscaped 2.5 hectare Central Park with playground, plus enjoy living within walking distance of Beam Valley Country Park.
Homes offer a contemporary living space, fully integrated appliances and flooring throughout. Master bedroom with fitted wardrobe, modern bathrooms and private outdoor space.
Beam Park provides easy access to London and Essex by rail, road or bus. Just minutes to the A13 for connections to the M25 and 22 minutes from London Fenchurch Street from Dagenham Dock station.
What is Shared Ownership?
Under the Shared Ownership scheme you part-own and part-rent your home, making it
possible for first-time buyers and families to get on the property ladder. The minimum share you can purchase is 25% and the maximum is 75%. You will usually pay a mortgage on the part you own and a subsidised rent on the part you don't own. Over time, you can increase the share you own until you eventually own 100%.
Contact a member of our sales team today to find out more or book a viewing!
L&Q terms and conditions apply. *Incentive terms and conditions apply. Offer is available on selected Shared Ownership properties only. Incentive amount is based on the property type and development. For full terms and conditions visit https://lqhomes.com/terms-and-conditions/. Shared Ownership terms and conditions apply. Prices start from £105,000 for a 25% share of a three bedroom apartment at L&Q at Beam Park. Full market value of £420,000. Please visit lqhomes.com/sharedownership for more information.
Example Shared ownership share price options
The following table shows examples of the share price range of this development at various share points
| Share | Lower price | Upper price |
|---|---|---|
| 25% share | £59,375 | £65,625 |
| 30% share | £71,250 | £78,750 |
| 35% share | £83,125 | £91,875 |
| 40% share | £95,000 | £105,000 |
| 45% share | £106,875 | £118,125 |
| 50% share | £118,750 | £131,250 |
| 55% share | £130,625 | £144,375 |
| 60% share | £142,500 | £157,500 |
| 65% share | £154,375 | £170,625 |
| 70% share | £166,250 | £183,750 |
| 75% share | £178,125 | £196,875 |
Are we missing any purchase information? Contact the developer
Please note: Computer generated images are for illustrative purposes only. Images may include optional upgrades at additional cost. Its purpose is to give a feel for the development, not an accurate description of each property. External materials, finishes, landscaping and the position of garages (where provided), may vary throughout the development. Properties may also be built handed (mirror image). Please ask for further details.

