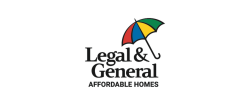East River Wharf in Royal Victoria Docks
by Legal & General Affordable Homes
Do you want to see site plans, house types and floorplans?
You can see all of this and much more by requesting the development brochure. Simply complete the short form below.
Open Day Event | Saturday 10th May | 10am-4pm
Join us for our open day event in the Sky Lounge at East River Wharf and experience the 16th floor residents' Sky Lounge, take in the amazing views and take a tour of the apartments. Contact us today to book your place.
Save £5,000 on your moving fees this Spring!
With stamp duty rates rising and various other fees involved in the process, moving home can be a costly business. We want to help make your money go further, which is why we're contributing £5,000 towards your new home at East River Wharf. Contact our team for more details.
Discover Your Dream Home at East River Wharf!
Located a stone's throw from the River Thames in Newham's Royal Wharf, this new collection of 1, 2 & 3 bedroom Shared Ownership apartments provides a great opportunity to get on the property ladder in a prime London location.
Contemporary Living: Each home at East River Wharf has been designed with a modern lifestyle in mind, featuring open-plan living areas that are full of natural light and offering kitchens fully equipped with integrated appliances. Elegant, well-proportioned bedrooms and stylish bathrooms complete the homes at East River Wharf.
Prime Location: Situated in the heart of East London, East River Wharf offers easy access to the city and is just a stone's throw from the River Thames. You'll be within walking distance of a Sainsbury's Local, Starbucks, tennis courts, independent shops, restaurants and a pub. You'll also have an abundance of outdoor space on your doorstep, including Lyle Park and Thames Barrier Park. West Silvertown DLR Station is just a 5 minute walk away, providing easy access to Canary Wharf and across London.
Exceptional Features: All of our apartments boast either an east or west-facing balcony that will fill your home with natural light through the floor to ceiling french doors. Experience peace of mind with our appliances, all covered by a one-year warranty starting from the day you move in. Spacious apartments provide ample room to work from home, and you'll have access to exclusive amenities including a residents' Sky Lounge with views over the river Thames, swimming pool, spa, and gym.
Each apartment at East River Wharf benefits from an excellent range of amenities including:
- A residents' gym, pool & spa
- 16th floor Sky Lounge with fantastic city views
- Concierge service
- 24 hour estate management security services
- Free 3 year membership and £50 driving credit with Zipcar
Ready for incredible city living? East River Wharf is the perfect place to call home. Secure your dream apartment today!
What is Shared Ownership?
Shared Ownership offers you the chance to buy a share of your home (typically between 25% and 75%) and pay rent on the remaining share. Later on, you could buy more shares of your new home when you can afford to and, if you chose, own the property outright. Monthly costs to purchase a home via Shared Ownership are generally less than purchasing outright or renting, making it a fantastic option to get onto the housing ladder.
Eligibility criteria:
For a 25% share in an East River Wharf apartment, we recommend a minimum household income of the following amounts based on a 5% deposit. We're happy to discuss your specific situation and help you understand your options.
- 1 bedroom apartments: above £50,000
- 2 bedroom apartments: above £70,000
- 3 bedroom apartments: above £75,000
Example Shared ownership share price options
The following table shows examples of the share price range of this development at various share points
| Share | Lower price | Upper price |
|---|---|---|
| 25% share | £96,875 | £470,625 |
| 30% share | £116,250 | £564,750 |
| 35% share | £135,625 | £658,875 |
| 40% share | £155,000 | £753,000 |
| 45% share | £174,375 | £847,125 |
| 50% share | £193,750 | £941,250 |
| 55% share | £213,125 | £1,035,375 |
| 60% share | £232,500 | £1,129,500 |
| 65% share | £251,875 | £1,223,625 |
| 70% share | £271,250 | £1,317,750 |
| 75% share | £290,625 | £1,411,875 |
Are we missing any purchase information? Contact the developer
Please note: Computer generated images are for illustrative purposes only. Images may include optional upgrades at additional cost. Its purpose is to give a feel for the development, not an accurate description of each property. External materials, finishes, landscaping and the position of garages (where provided), may vary throughout the development. Properties may also be built handed (mirror image). Please ask for further details.


















