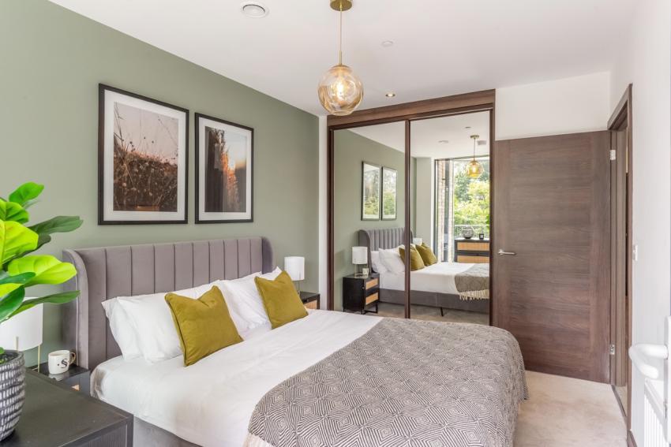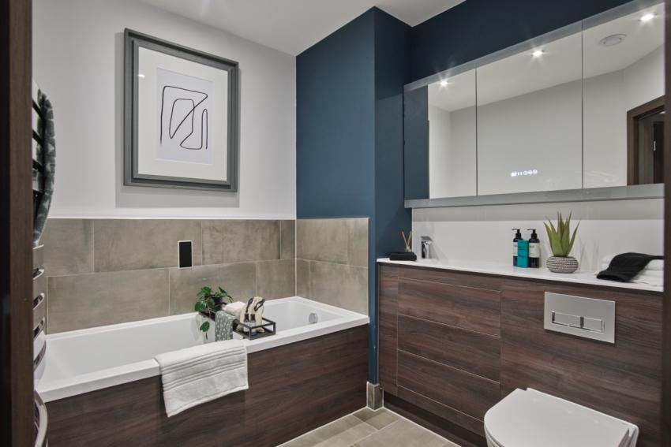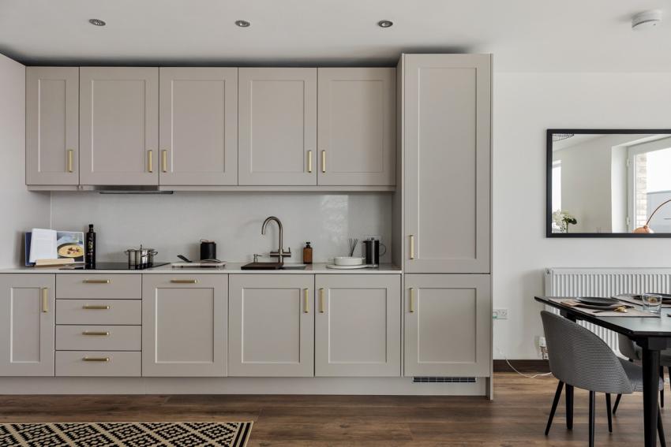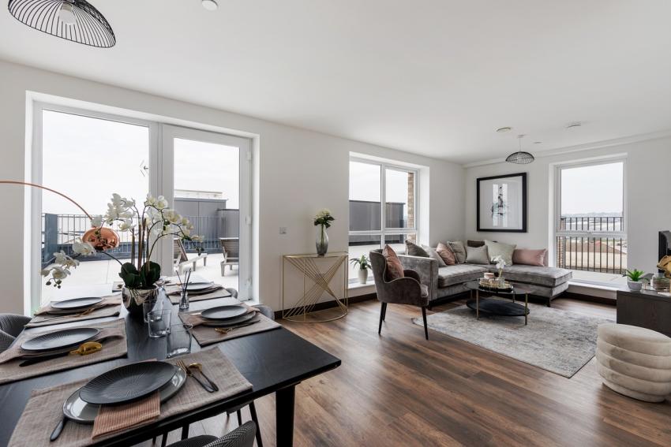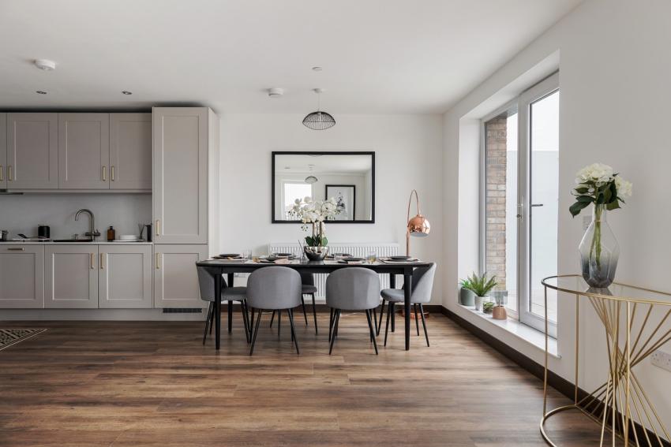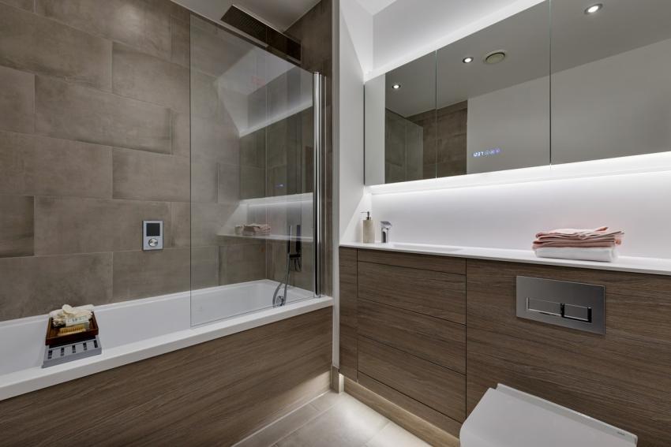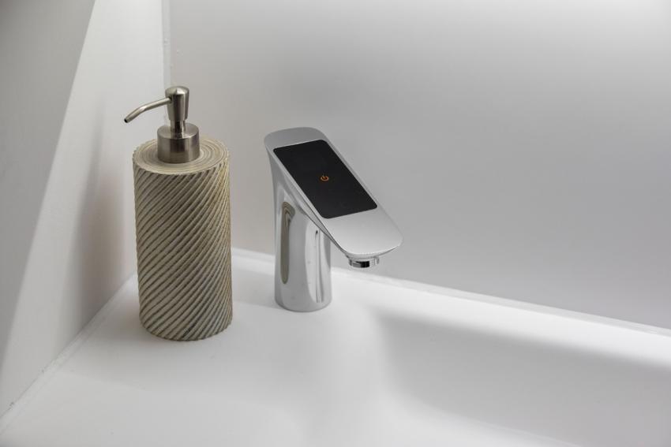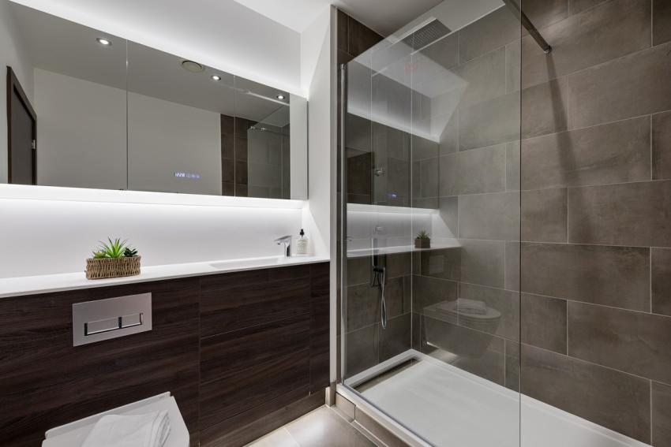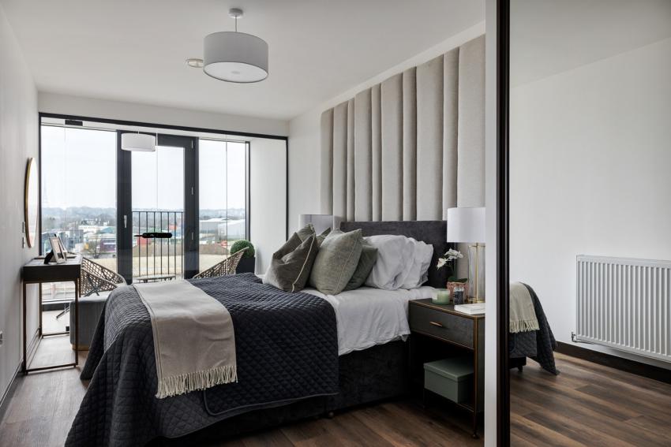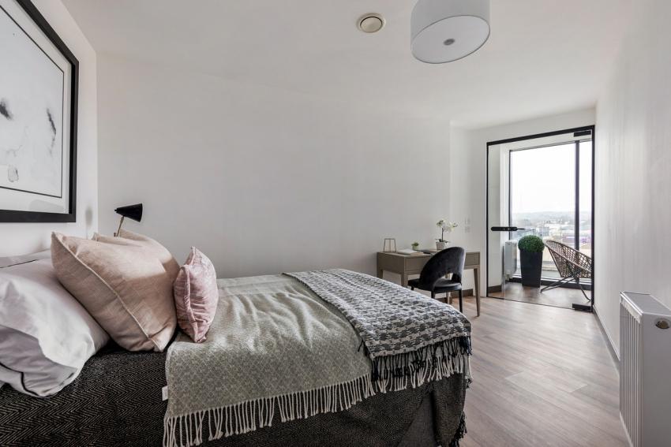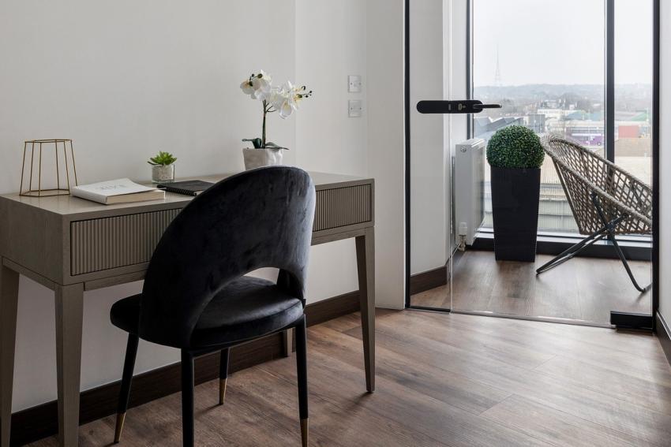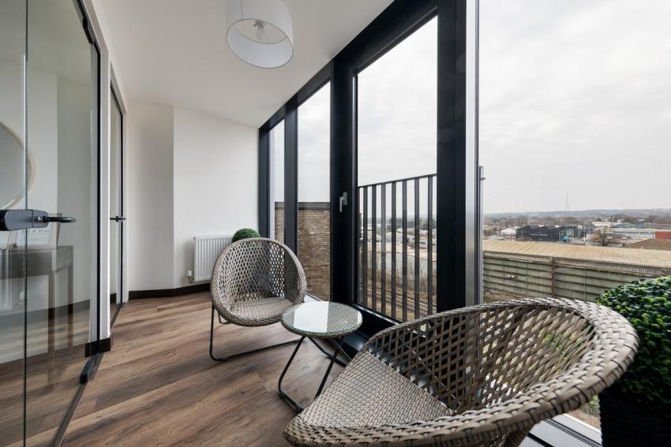Dylon Riverside in Sydenham
by Weston Homes
Calls cost 5p [or 5p per minute] plus your phone company's access charge
2 & 3 bedroom apartments
From £480,000
Sydenham, Greater London, SE26 5FH

Do you want to see site plans, house types and floorplans?
You can see all of this and much more by requesting the development brochure. Simply complete the short form below.
5 reasons to buy at Dylon Riverside
1. Excellent transport connections
Commute directly to London Bridge in 14 minutes from Lower Sydenham train station (Zone 4) which is a 2-minute walk away.†
2. Weston Homes’ fully inclusive specification
Fully integrated appliances, flooring throughout, Smart technology, superfast broadband and so much more.
3. Fantastic buying schemes available^
Benefit from lower monthly mortgage payments and great interest rates with Own New Rate Reducer.^
4. Outside space
A private balcony, terrace or winter garden to every apartment, and residents can enjoy landscaped green space.
5. Benefits of buying new
Save an average of over £950** every year on your household bills AND all apartments come with a NHBC 10-year warranty. Click here to find out more.
Book your private viewing today!
*Applies to new reservations for a limited time period on selected full market value homes only. Any agreed incentive will be applied as a one-time allowance at point of legal completion. All offers and incentives are subject to Weston Homes’ approval before reservation. ^Own New and Deposit Unlock terms and conditions apply, please speak to a Sales Consultant for further details. †Journey times are taken from National Rail and Google and are approximate only.**Source: Home Builders Federation Report October 2024. E&OE.
Are we missing any purchase information? Contact the developer
Please note: Computer generated images are for illustrative purposes only. Images may include optional upgrades at additional cost. Its purpose is to give a feel for the development, not an accurate description of each property. External materials, finishes, landscaping and the position of garages (where provided), may vary throughout the development. Properties may also be built handed (mirror image). Please ask for further details.
Calls cost 5p [or 5p per minute] plus your phone company's access charge







