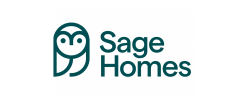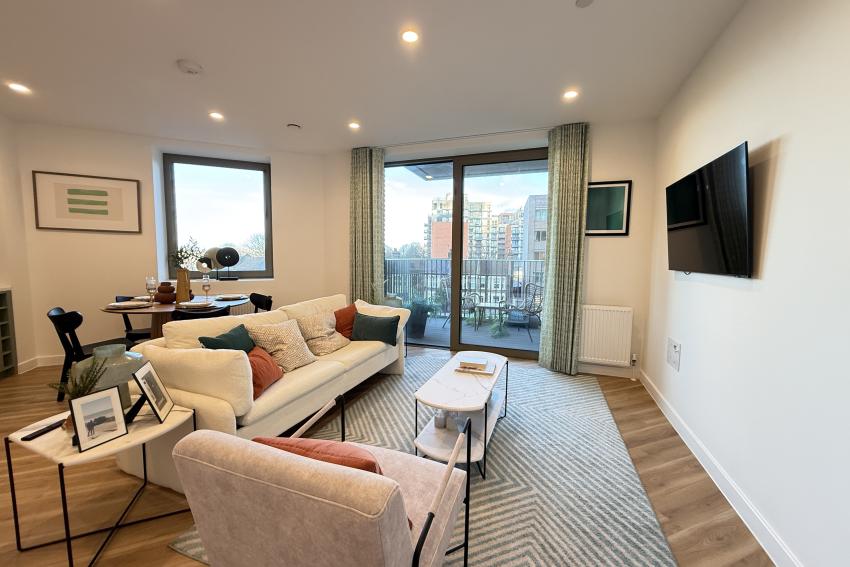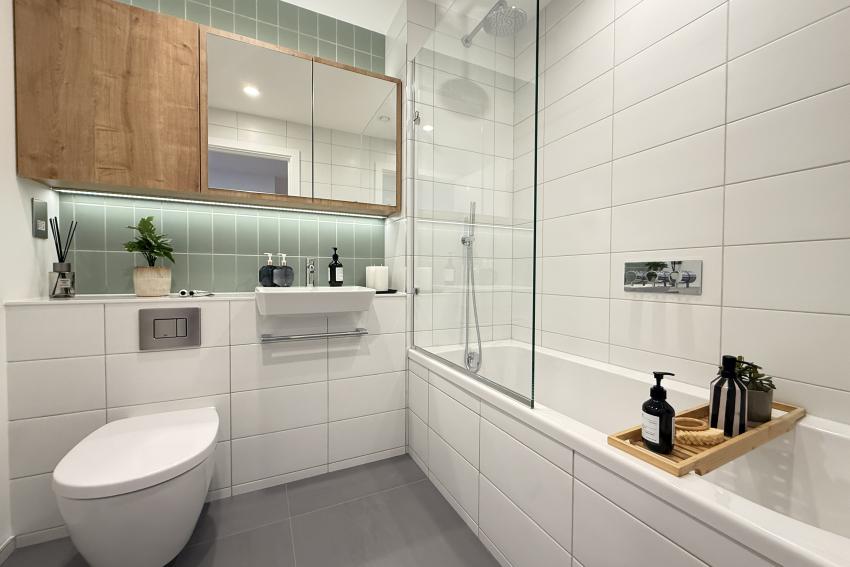Heart of Hale in Tottenham
by Sage Homes
Calls cost 5p [or 5p per minute] plus your phone company's access charge
2 bedroom apartments
£121,250 for a 25% share
£485,000 Full Market Value
Tottenham, Greater London, N17 9LR

Do you want to see site plans, house types and floorplans?
You can see all of this and much more by requesting the development brochure. Simply complete the short form below.
Two bed apartments are now available in the newly developed, vibrant centre of Tottenham Hale.
Two minutes walk away from Tottenham Hale tube and train stations, these homes are available to move into now!
This diverse area has been carefully regenerated, supporting the existing creative and vibrant neighbourhood. A new public square offers restaurants, shops, bars and a cinema on your doorstep, while the Walthamstow Wetlands are 10 minutes’ walk away offering peace and serenity in the bustling capital.
Local area information
Securely within Zone 3, Tottenham Hale tube and train stations are two minutes’ walk away, offering the Victoria line and National Rail. You can be in Oxford Circus within 16 minutes, making it easy to get out – and get home.
There are also direct trains to Liverpool Street, Hackney and Stansted Airport, connecting you across the capital and beyond. You can even be in Cambridge within 90 minutes.
Closer to home, you’ll find the Gym Group London four minutes’ walk away and Tottenham Hale Retail Park is just across the road.
If you’re in need of green space, Down Lane Park is a five minute walk away and Tottenham Hotspur stadium is a nine minute drive, offering football, rugby and live concerts.
Key Features
-Three piece bathroom with shower over bath
-Integrated oven, hob and cooker hood
-Flooring included
-Private outdoor space
-Communal gardens
-Stunning rooftop with skyline views
-An exciting home in a fast developing location
Example Shared ownership share price options
The following table shows examples of the share price range of this development at various share points
| Share | Lower price | Upper price |
|---|---|---|
| 25% share | £121,250 | £121,250 |
| 30% share | £145,500 | £145,500 |
| 35% share | £169,750 | £169,750 |
| 40% share | £194,000 | £194,000 |
| 45% share | £218,250 | £218,250 |
| 50% share | £242,500 | £242,500 |
| 55% share | £266,750 | £266,750 |
| 60% share | £291,000 | £291,000 |
| 65% share | £315,250 | £315,250 |
| 70% share | £339,500 | £339,500 |
| 75% share | £363,750 | £363,750 |
Are we missing any purchase information? Contact the developer
Please note: Computer generated images are for illustrative purposes only. Images may include optional upgrades at additional cost. Its purpose is to give a feel for the development, not an accurate description of each property. External materials, finishes, landscaping and the position of garages (where provided), may vary throughout the development. Properties may also be built handed (mirror image). Please ask for further details.
Calls cost 5p [or 5p per minute] plus your phone company's access charge










