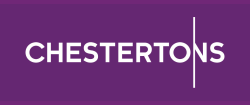Evagreen by Chestertons in Wandsworth
Sorry, this development is no longer listed on newhomesforsale.co.uk.
View all current developments in Wandsworth
Set behind a striking green, glazed brick façade, each home offers its own unique footprint and unparalleled attention to detail.
Every element of the design has been carefully considered to provide free-flowing and harmonious interiors complemented by a natural tonal palette and hand-picked internal finishes selected for their tactility and impact on the planet.
The carbon-neutral kitchens feature front-framed walnut veneer cabinetry with Silestone worktops made using quartz, minerals and recycled glass, an instant filtered hot water tap and integrated Bosch appliances. The bathrooms are clad with porcelain tiles and Terrazzo shelves, crittal-style shower screens and rainfall showers.
Each apartment has its own private terrace and access to a serene communal rooftop garden, landscaped by award-winning designers GRDN. Residents will have allocated micro allotments to grow their own fruit and vegetables.
The height of a room has a noticeable effect on the way the space feels. At Evagreen, the exposed concrete ceilings reach heights of 2.8m with some apartments even reaching 3.3m. To add to this sense of space, the apartments also feature oversized doors and windows throughout, with glass-to-glass corners wherever possible, creating airy spaces flooded with natural light.
You will find Evagreen nestled in the centre of Wandsworth town, perfectly positioned to enjoy the local neighbourhood delights, green open spaces and the convenience of Wandsworth Town Station just a seven minute stroll away.
(Images are of the show flat)

