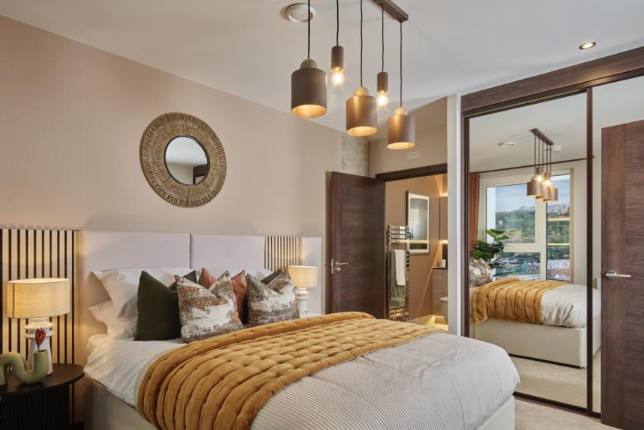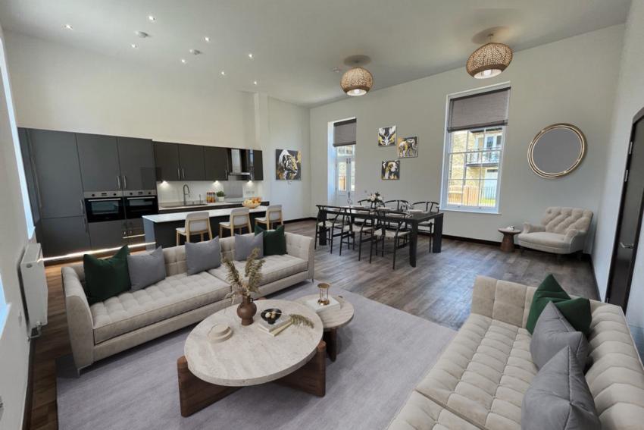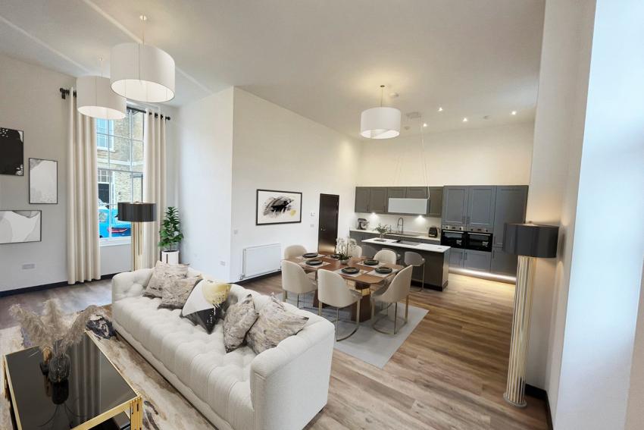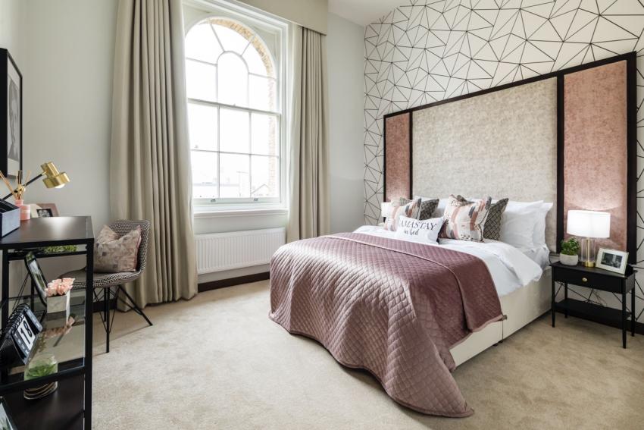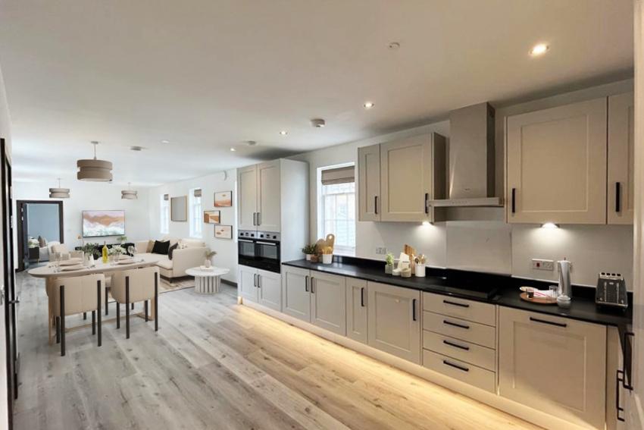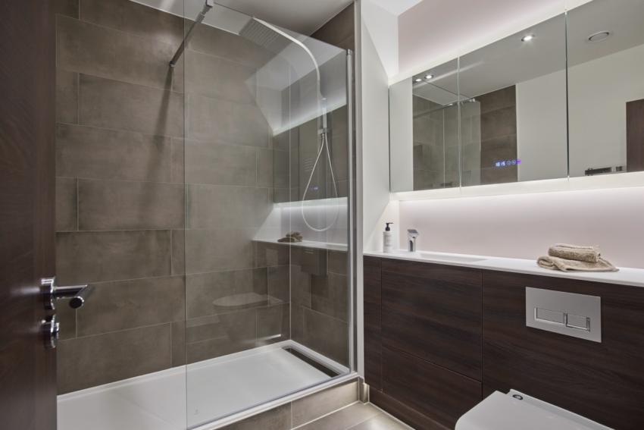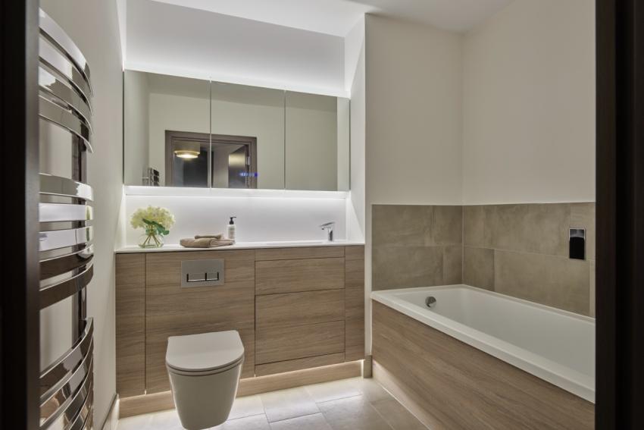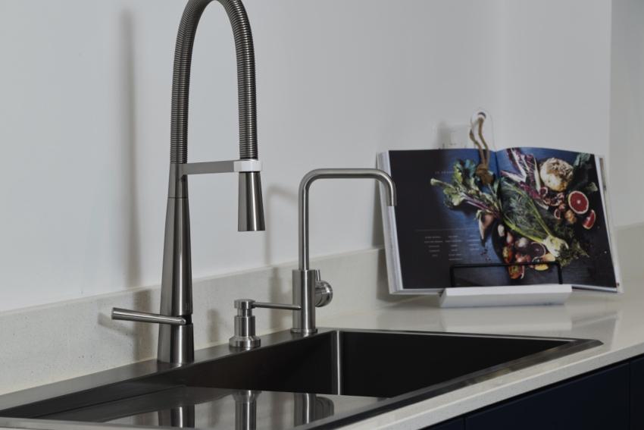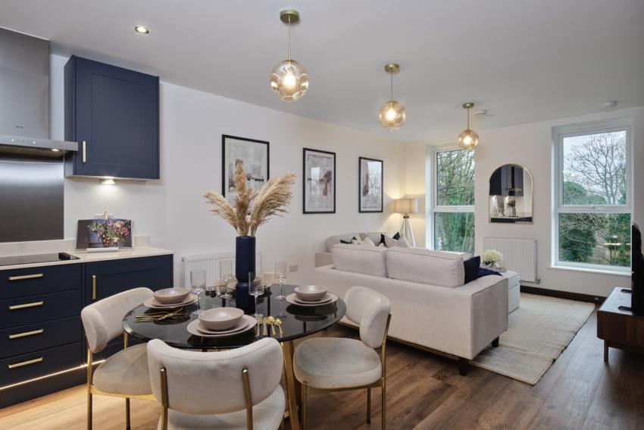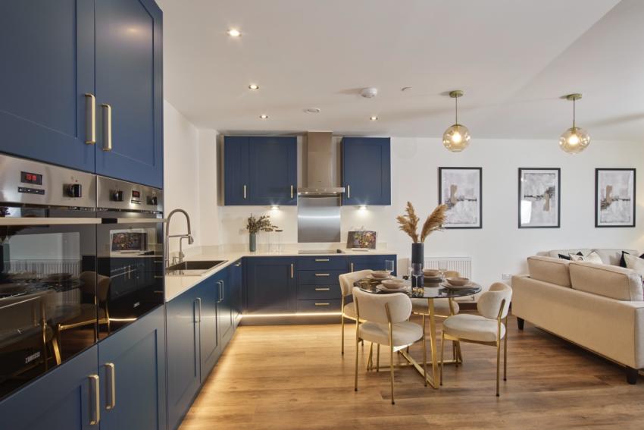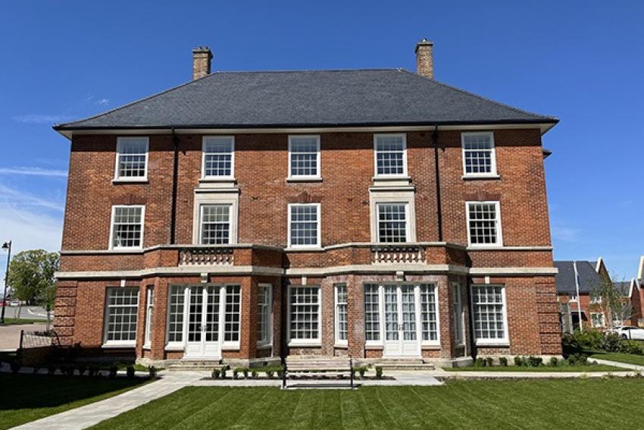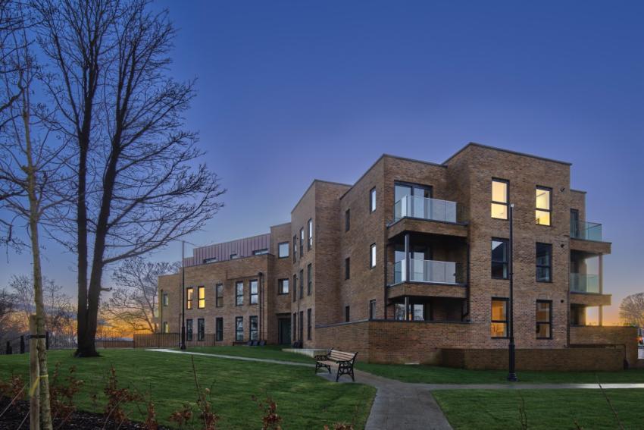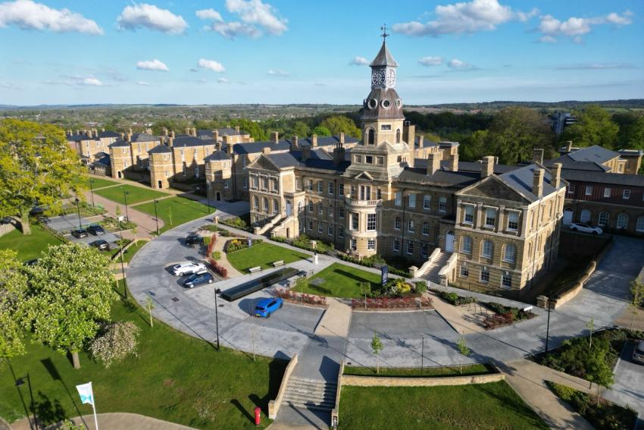Gun Hill Park in Aldershot
by Weston Homes
Calls cost 5p [or 5p per minute] plus your phone company's access charge
1 & 2 bedroom apartments
From £287,000
Aldershot, Hampshire, GU11 2AN

Do you want to see site plans, house types and floorplans?
You can see all of this and much more by requesting the development brochure. Simply complete the short form below.
Move in now to a new or converted home in Aldershot
SAVE UP TO £20,000* - ENQUIRE TODAY
The stylish homes at Gun Hill Park all feature contemporary, open-plan living areas, superb bespoke designer kitchens and luxurious bathrooms, all finished to the highest standards with modern living in mind.
Designed to offer ease of maintenance and running efficiency, these homes provide a fully comprehensive specification to enable you to start enjoying your new lifestyle from the moment you move in.
5 reasons to buy at Gun Hill Park
1. A wide range of luxurious homes to suit everyone The majority of homes are unique and have high ceilings, some boast open plan layouts and original features.
2. Weston Homes’ fully inclusive specification Fully integrated appliances, flooring throughout, superfast broadband and so much more.
3. Outside space Situated in the heart of The Wellesley Estate, the new homes are surrounded by rolling woodland and open green space.
4. Perfectly placed Aldershot train station is a 15-minute walk away with direct connections to the capital† and the high street is only a 9-minute walk away.
5. Join a fantastic community With people of different ages and backgrounds.
Martin, resident here said “To anyone looking to buy a home here, you must contact the sales team and have a look around.”
Book your exclusive viewing today!
*Applies to new reservations for a limited time on selected plots only. †Journey times are taken from National Rail and Google and are approximate only. Computer generated images are used for illustrative purposes only. Internal photography is of a typical Weston Homes show home, are indicative only and some are digitally enhanced. Specification may vary. E&OE.
Are we missing any purchase information? Contact the developer
Please note: Computer generated images are for illustrative purposes only. Images may include optional upgrades at additional cost. Its purpose is to give a feel for the development, not an accurate description of each property. External materials, finishes, landscaping and the position of garages (where provided), may vary throughout the development. Properties may also be built handed (mirror image). Please ask for further details.
Calls cost 5p [or 5p per minute] plus your phone company's access charge

