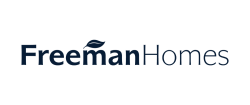Clifton Meadows in St Weonards
by Freeman Homes
Calls cost 5p [or 5p per minute] plus your phone company's access charge
4 bedroom houses
From £550,000
St Weonards, Herefordshire, HR2 8NN

Do you want to see site plans, house types and floorplans?
You can see all of this and much more by requesting the development brochure. Simply complete the short form below.
*ALL PROPERTIES NOW SOLD/RESERVED* Clifton Meadows is a collection of only 32 spacious homes that combine traditional designs, contemporary touches and energy efficient technology and features for comfortable, connected, low-carbon living in Herefordshire. From a vantage point in the village of St Weonards, this unique development enjoys classic Herefordshire countryside views across rolling open fields, yet it is less than nine miles from the Wye Valley market towns of Ross-on-Wye and Monmouth, and just over ten miles to the cathedral city of Hereford.
We have positioned the properties to make the most of the views into the surrounding countryside, and drawn inspiration from the local architecture to design beautiful homes that complement the village’s existing aesthetics. Inside, these properties blend contemporary comforts with practical and stylish layouts, giving you more space to live.
At Freeman Homes, our approach to sustainability is about carefully considering the future and ensuring that we build sustainable communities that create a positive impact. We take a fabric-first approach to design to maximise energy performance, reduce carbon emissions, embodied carbon, and the cost of living in our homes. At Clifton Meadows, some of the features included are:
Roof-integrated Solar PV technology
Air Source Heat Pumps
Electric car-charging points
Timber frame construction that benefits from heightened thermal efficiencies and reduced maintenance
Water reduction and energy efficient features within the specification
Rainwater butts, garden composting bins and recycling facilities
Talk to our friendly team and let us tell you more about the properties and surrounding area.
(01594) 543354
www.freemanhomes.co.uk
Green features of this development
Air source heat pumps
EV chargers
Please ask the developer directly about availability of these features at specific plots.
Are we missing any purchase information? Contact the developer
Please note: Computer generated images are for illustrative purposes only. Images may include optional upgrades at additional cost. Its purpose is to give a feel for the development, not an accurate description of each property. External materials, finishes, landscaping and the position of garages (where provided), may vary throughout the development. Properties may also be built handed (mirror image). Please ask for further details.
Calls cost 5p [or 5p per minute] plus your phone company's access charge







