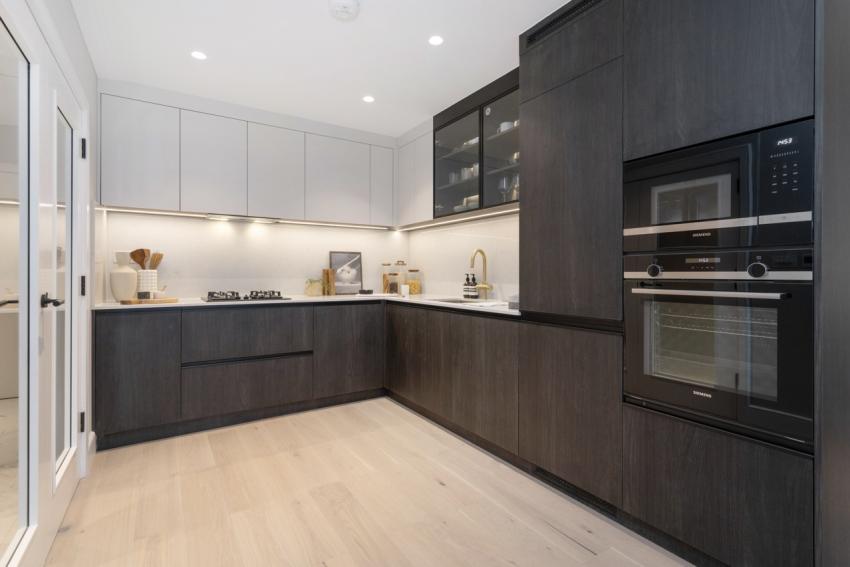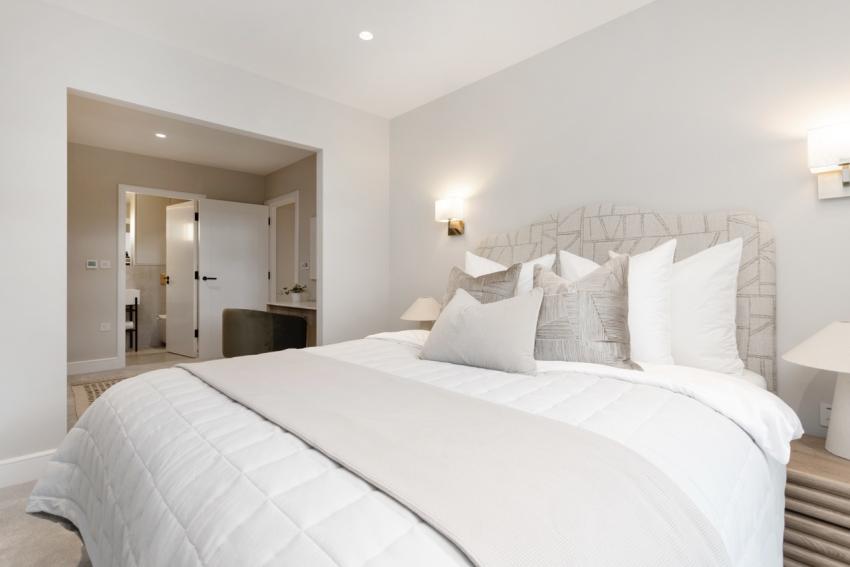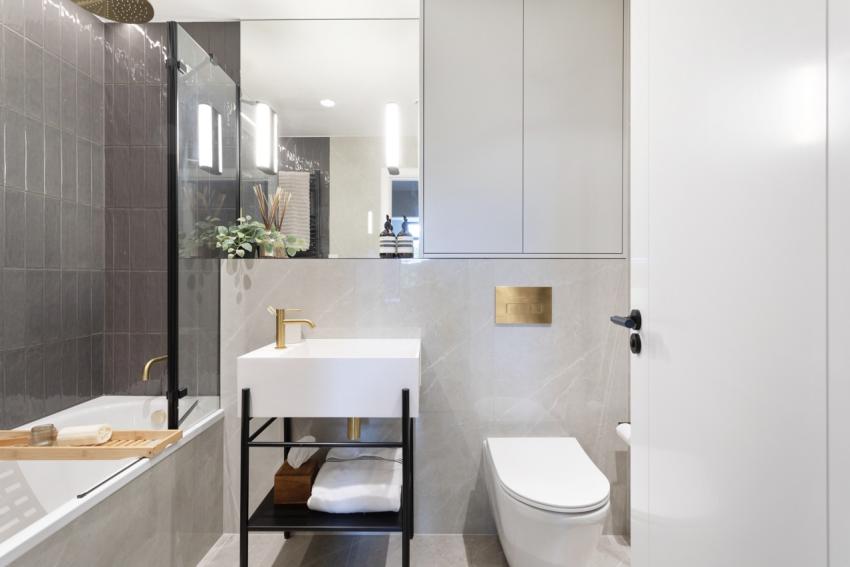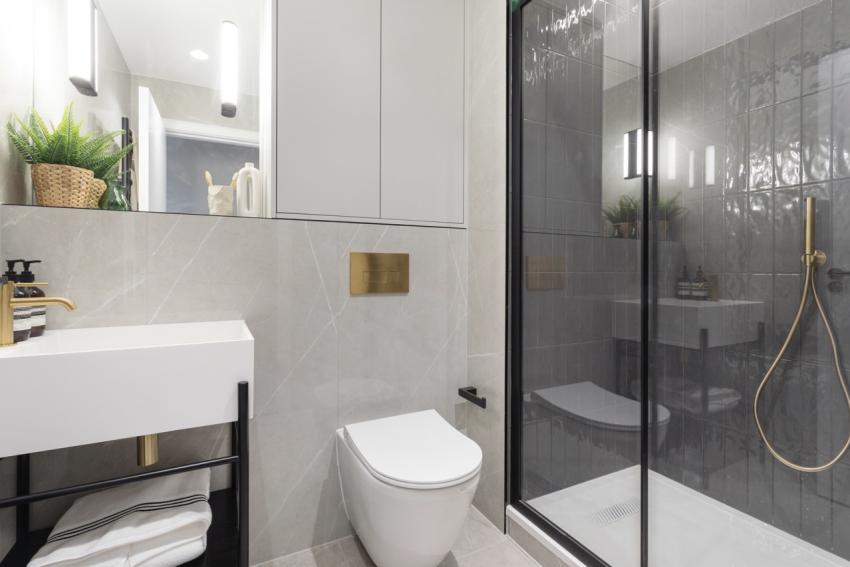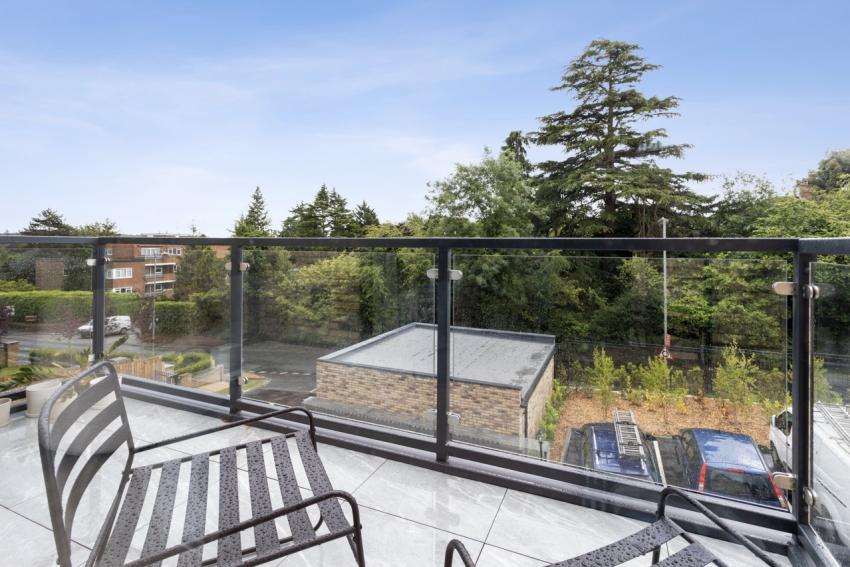The Goldleaf in Radlett
by Hamptons
Calls cost 5p [or 5p per minute] plus your phone company's access charge
2 bedroom apartments
From £750,000
Radlett, Hertfordshire, WD7 8LD

Would you like to find out more about this development?
Simply complete the short form below.
SHOW APARTMENT NOW AVAILABLE TO VIEW – ARRANGE YOUR APPOINTMENT
Welcome to Radlett's latest development. An elegant collection of 18 apartments designed to provide the perfect space in which to live, work and entertain set in a prime location. Make Radlett the new place you call home.
Key Features:
- Kitchen with bespoke cabinets and recessed handles, Quartz worktops and full splashback. Fully Integrated Siemens appliances: built-in microwave, dishwasher, fridge/freezer and oven, Gas hob with concealed extractor. Lusso Stone instant hot water tap. Electric sink waste disposal.
- Gas boiler. Washing machine.
- Bathroom and Ensuite (where applicable) with large format and mosaic feature walls. Matt white stone resin basins on black metal stands. Wall-mounted brushed brass taps. Wall hung concealed cistern WC. Fully folding bath screens. Feature wall light to vanity areas.
- Bedrooms with super soft stain resistant carpets. Bedside switches. TV points in all bedrooms. Wired for Sky/Virgin. Built in wardrobes with integrated lighting.
- Outside space to each apartment.
- Wide plank engineered oak flooring.
- Wet underfloor heating throughout.
- Dimmable recessed spotlights throughout.
- Curtain niches with integrated lights* (curtain racks not included).
- Select apartments have a Study Room for home office space with bespoke joinery unit with desk, shelving, integrated LED light and electrical sockets.
- Lift to all floors.
- Secure entrance doors and video entry phone.
- Residents bike storage area.
-10-year structural and defects warranty.
- Electric car charging points.
- Residents undercroft car parking.
- Visitor parking available.
Green features of this development
EV chargers
Please ask the developer directly about availability of these features at specific plots.
Are we missing any purchase information? Contact the developer
Please note: Computer generated images are for illustrative purposes only. Images may include optional upgrades at additional cost. Its purpose is to give a feel for the development, not an accurate description of each property. External materials, finishes, landscaping and the position of garages (where provided), may vary throughout the development. Properties may also be built handed (mirror image). Please ask for further details.
Calls cost 5p [or 5p per minute] plus your phone company's access charge




