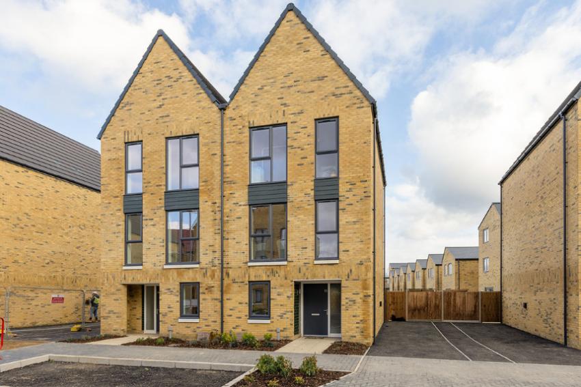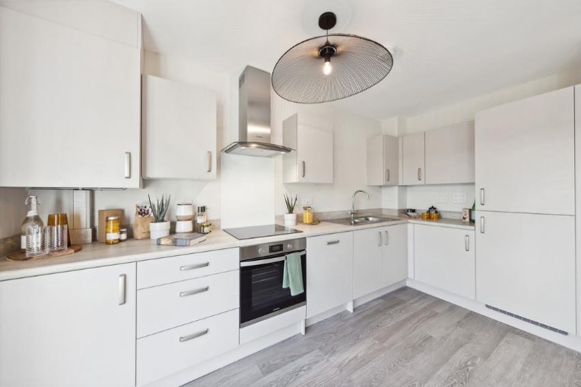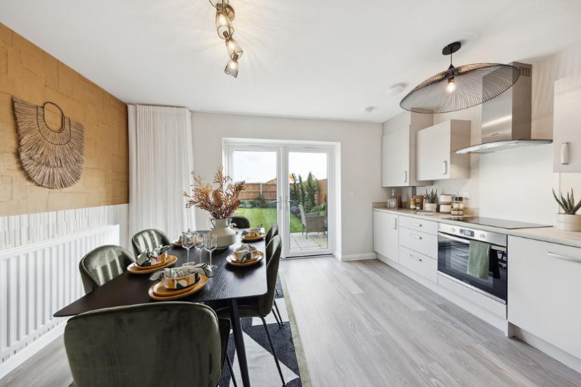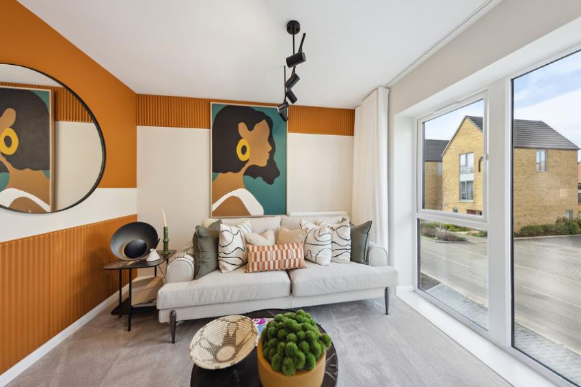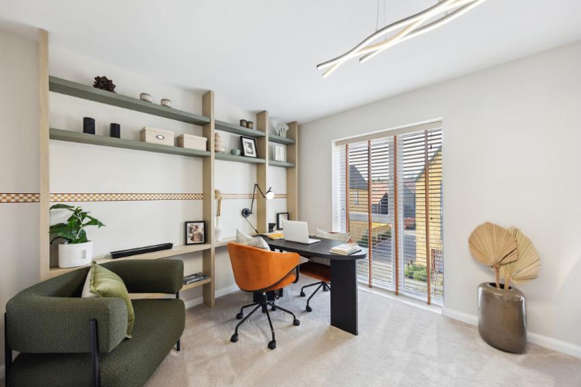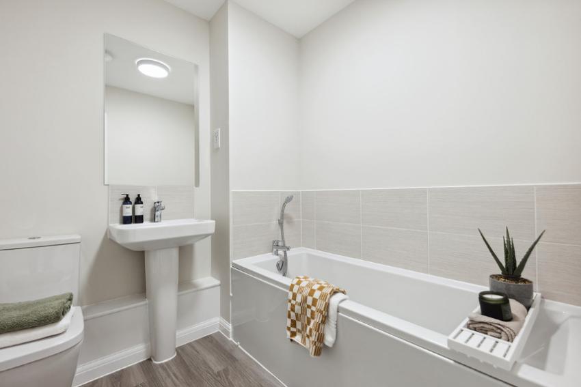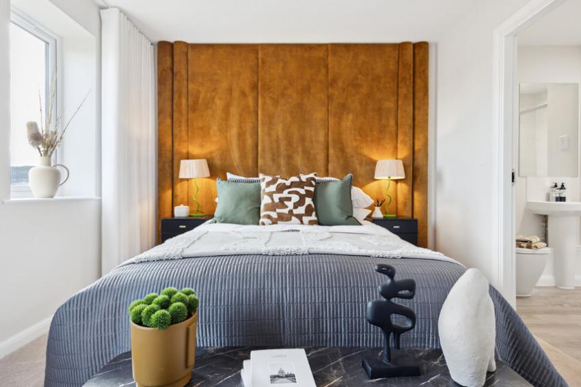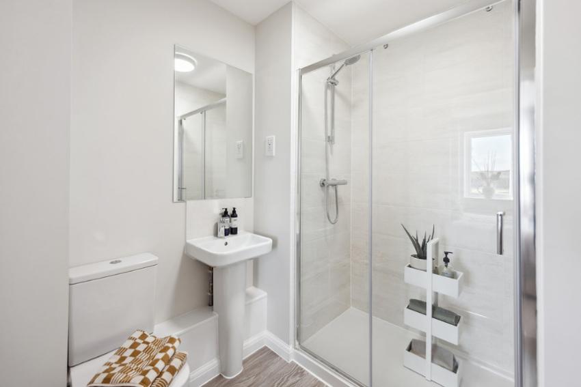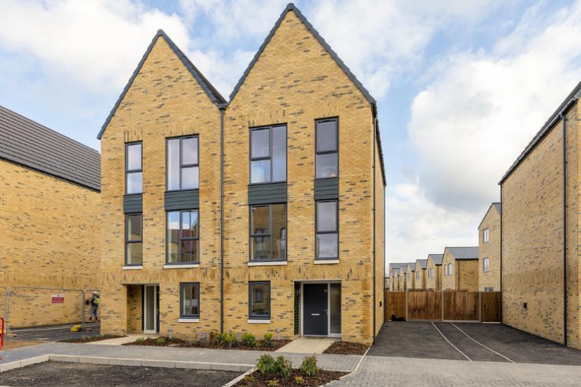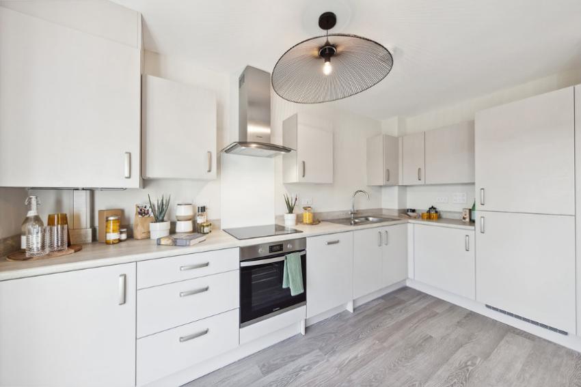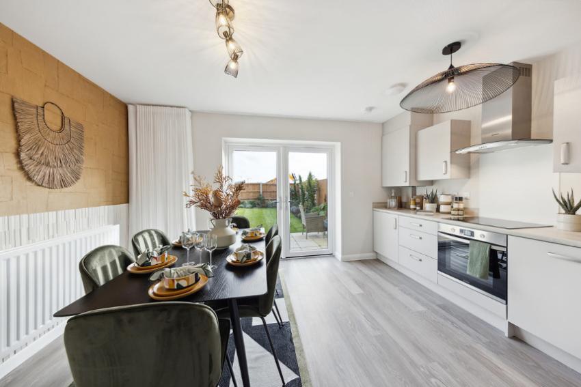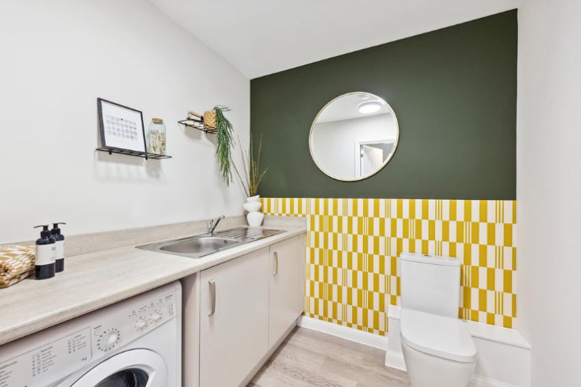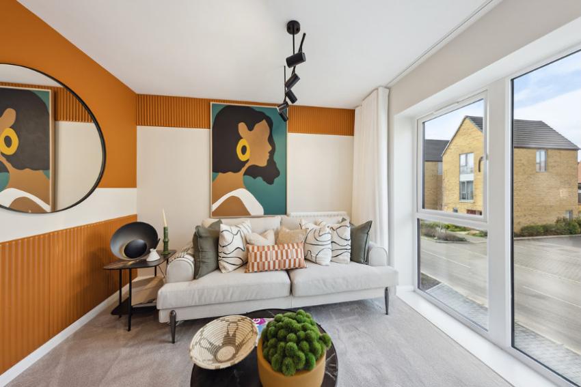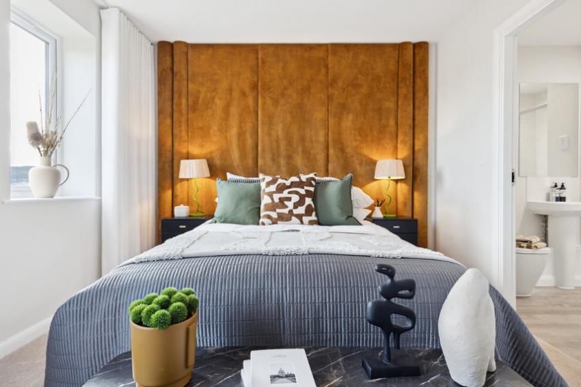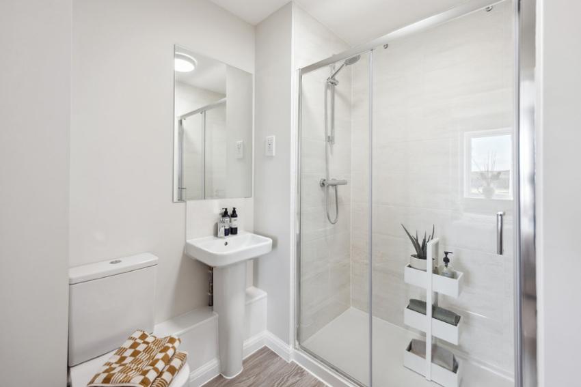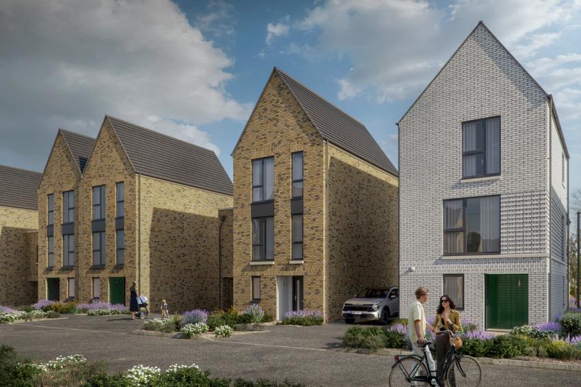Ashmere in Dartford
by Countryside Homes
Calls cost 5p [or 5p per minute] plus your phone company's access charge
2 bedroom apartments, 2, 3 & 4 bedroom houses and 3 & 4 bedroom townhouses
£321,000 - £665,000
Longhoughton Avenue, Dartford, Kent, DA10 1FU

Do you want to see site plans, house types and floorplans?
You can see all of this and much more by requesting the development brochure. Simply complete the short form below.
It's time to find your way home, discover Ashmere...
Ashmere is a new landmark address offering a collection of new homes located within stunning white cliffs. The development embodies Countryside's signature features of homes of quality, finished and fitted for contemporary living as well as the calibre of architecture, street design, and green spaces which has gained them the highest industry awards for the communities they build. With one and two bedroom apartments as well as two, three, and four bedroom houses in a range of styles, Ashmere has the living space and layout for you, whatever your life-stage. A community that is uniquely itself, well-connected, and part of the wider new Ebbsfleet Garden City, it is an inspiring, inclusive place to live.
Find the development using What 3 words - ///aspect.busy.assetAccess to Fastrack bus route, A2 & M25 close by, Ebbsfleet International Station 7 min drive away
- HBF 2024 5 STAR HOUSEBUILDER - 90% of our customers would recommend us!
- EV charging points fitted with every house, shared access to these with each apartment block
Bluewater Shopping Centre and other local hotspots on your doorstep
Fantastic rail links into Central London
Energy efficient homes - save up to 64% on your heating bills^
Mon: 10:00 - 17:00, Tue: 10:00 - 17:00, Wed: 10:00 - 17:00, Thu: 10:00 - 17:00, Fri: 10:00 - 17:00, Sat: 10:00 - 17:00, Sun: 10:00 - 17:00
Green features of this development
EV chargers
Please ask the developer directly about availability of these features at specific plots.
Are we missing any purchase information? Contact the developer
Please note: Computer generated images are for illustrative purposes only. Images may include optional upgrades at additional cost. Its purpose is to give a feel for the development, not an accurate description of each property. External materials, finishes, landscaping and the position of garages (where provided), may vary throughout the development. Properties may also be built handed (mirror image). Please ask for further details.
Calls cost 5p [or 5p per minute] plus your phone company's access charge


