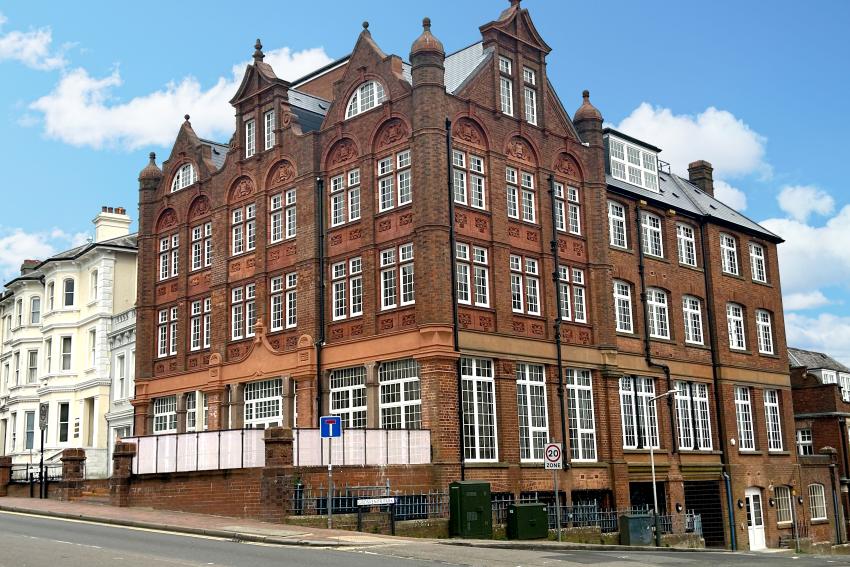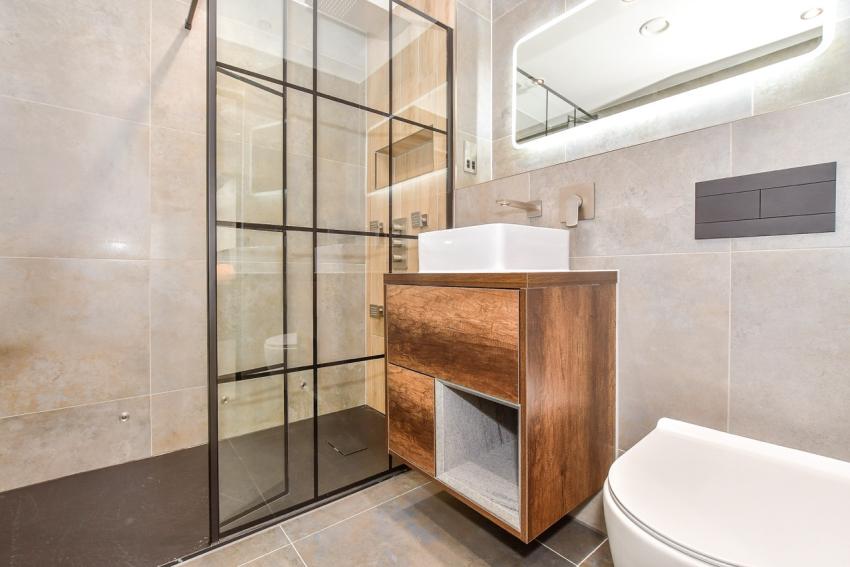The Carriage House in Royal Tunbridge Wells
by Fine & Country
Calls cost 5p [or 5p per minute] plus your phone company's access charge
Last 2 bedroom apartment
£550,000
Royal Tunbridge Wells, Kent, TN1 2AX

Do you want to see site plans, house types and floorplans?
You can see all of this and much more by requesting the development brochure. Simply complete the short form below.
RESERVATIONS TAKING PLACE NOW!
A historic carriage factory building, beautifully converted into 14 luxury apartments in Tunbridge Wells, viewing highly recommended!
Built in circa 1891, one of Tunbridge Wells most striking buildings was purpose built as a carriage factory by local architect H Cronk and represents an exquisite example of the popular late Victorian and Edwardian British Queen Anne Revival style.
Notable architectural features include striking Dutch gables, slim octagonal turrets with ogee caps and elaborate terracotta decorations.
Internally the accommodation originally comprised show rooms on the ground floor, carriage makers shops on the 1st floor and trimmers shops on the 2nd floor with a central carriage lift.
All the apartments therefore continue to gain from floods of natural light from large windows into high ceilinged rooms that retain the feeling space and light that is so attractive to a Victorian warehouse conversion.
Stonehouse have curated within this glorious building just 14 individually gorgeous apartments, each with its own charm and character, each making the most of that warehouse style space, the interplay of natural light from large windows on interesting gallery like spaces. These truly are achingly beautiful canvases waiting to frame the next stage of your lives.
The attention to detail is a testament to this developer/builder ethos of seeking out beautiful period spaces and lovingly restoring them to their former glory as exclusive idiosyncratic homes.
This handsome building is conveniently situated at the Northern gateway of the Tunbridge Wells Town Centre. Linking the popular St Johns ‘Village’ area where your route bifurcates to land you within a stone’s throw of the main shopping area and Civic centre, or across Mount Ephraim, skirting the Common onwards to the Old High Street, the Pantiles, and the train station with services into London in 45 minutes.
On your doorstep is the Town Centre with its main shopping area catering for all your day to day needs centred on the Royal Victoria Shopping centre and anchored by Fenwicks department store and Marks and Spencers.
You are extremely well served for entertainment, restaurants and eateries from Michelin starred fare through sumptuous Sushi to superb British seafood via French Bistro deliciousness and everything in between- all within walking distance.
Top notch education just up the road includes popular The Wells Free School and two highly sought after Grammars; Tunbridge Wells Grammar for Girls (TWIGGS) and Skinners school for boys.
• Historic carriage house building beautifully converted into 14 luxury apartments
• Rich in character features these homes are truly unique
• Living spaces are bathed in natural light from the large character windows and most plots have gallery high ceilings
• Luxury finishes to kitchens include wine cooler, instant boiling Quooker water tap and breakfast bar
• Most bathrooms offer walk in shower or a free standing bath
• A feature fireplace is included in selected units living area
• Some residences offer spacious double bedrooms complete with walk through wardrobes and en-suite with both shower and bath
• Two homes even offer private terraces for outside space
• Lift service available to all floors for convenience
• Excellent choice of local amenities and transport links for commuters
Are we missing any purchase information? Contact the developer
Please note: Computer generated images are for illustrative purposes only. Images may include optional upgrades at additional cost. Its purpose is to give a feel for the development, not an accurate description of each property. External materials, finishes, landscaping and the position of garages (where provided), may vary throughout the development. Properties may also be built handed (mirror image). Please ask for further details.
Calls cost 5p [or 5p per minute] plus your phone company's access charge















