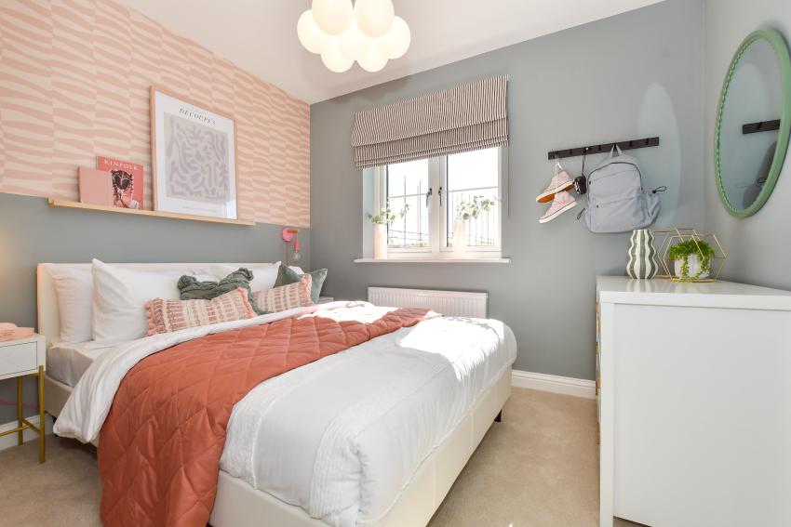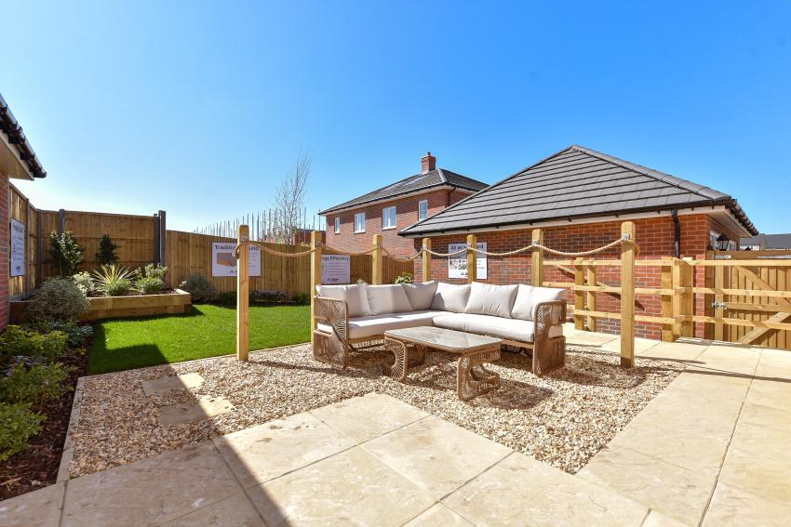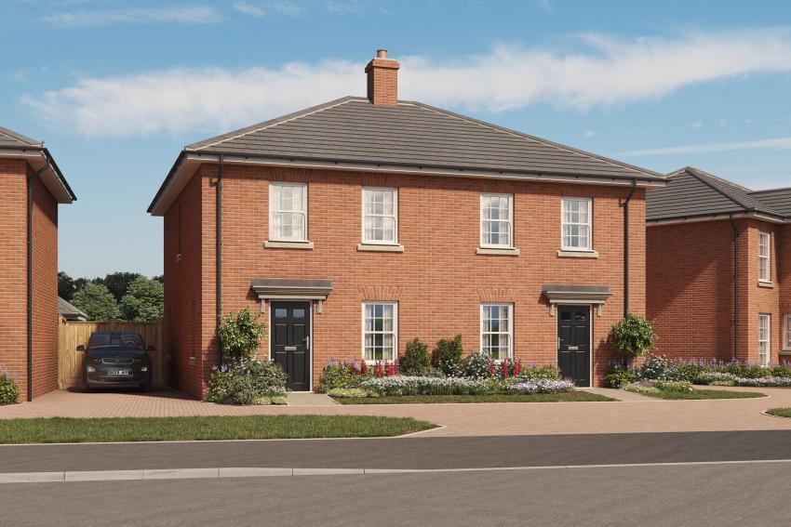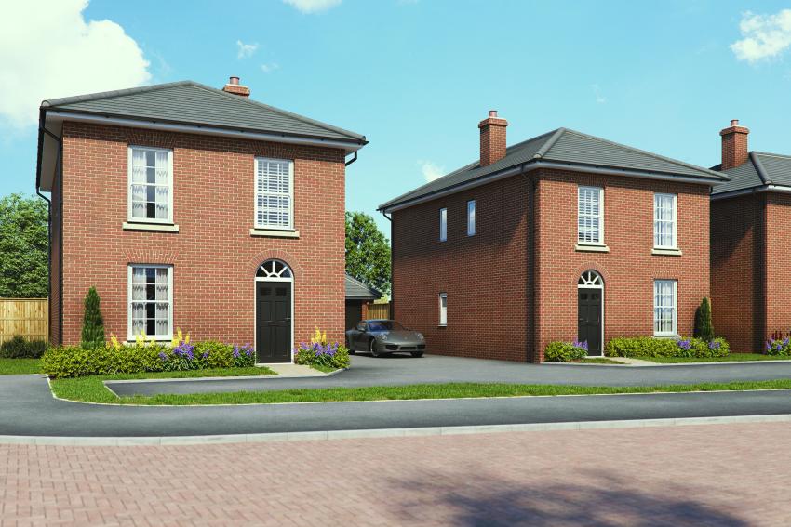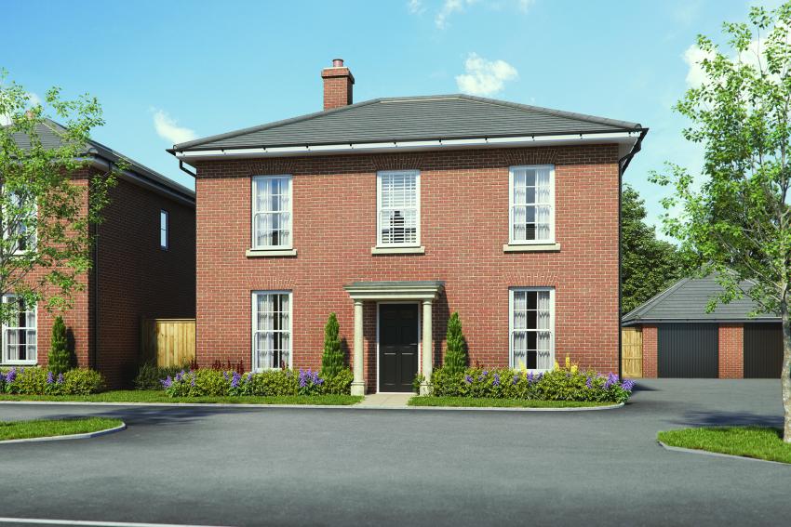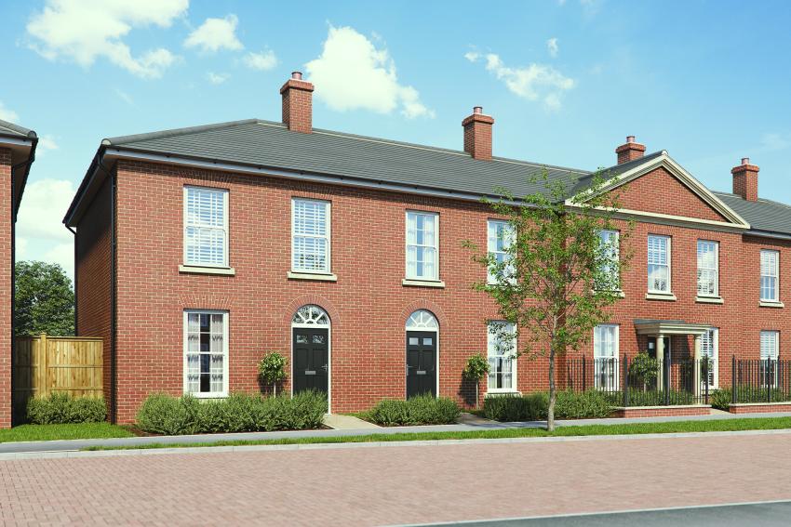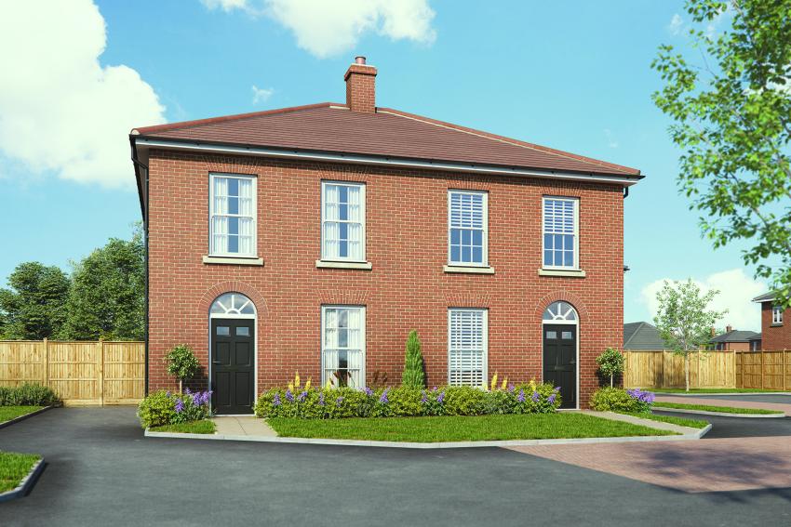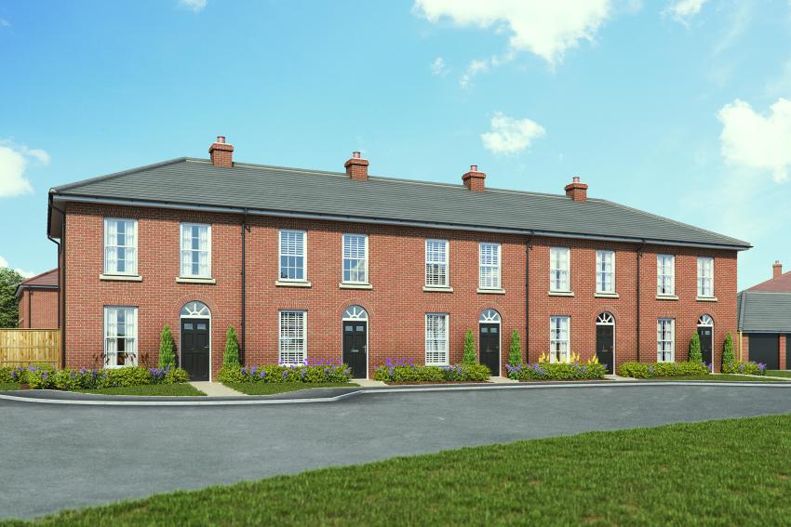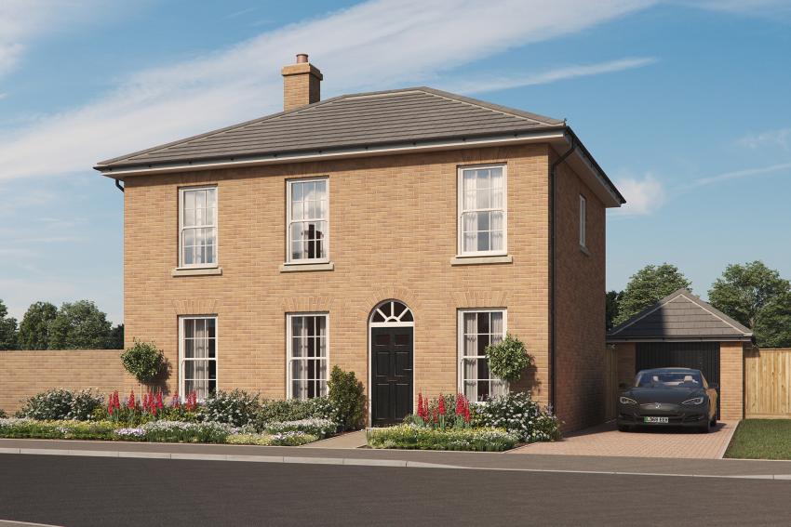Richmond Park in Whitfield
by Wards of Kent
Calls cost 5p [or 5p per minute] plus your phone company's access charge
3 & 4 bedroom houses
£330,000 - £525,000
Whitfield, Kent, CT16 3FT

Do you want to see site plans, house types and floorplans?
You can see all of this and much more by requesting the development brochure. Simply complete the short form below.
Situated just four miles north of Dover, phase two of Richmond Park in Whitfield offers a collection of charming 3 and 4-bedroom homes. Become part of a warm and welcoming community.
The eye-catching specification includes stunning kitchens with modern soft-close cabinetry, integrated appliances and laminate worktops. Most homes offer French doors from one of the reception rooms leading to the rear garden and patio to expand the space for entertaining in the summer months. Home working is well catered for with a private study on the first floor of selected homes.
Upstairs, most of the home’s principal bedrooms benefit from a stunning en-suite while the other bedrooms share a family bathroom with Porcelanosa tiling and Roca white sanitaryware. Externally, you will find designated off-road parking. All the homes will be built to an exacting standard and covered by a 10-year NHBC warranty and 2-year Abbey Homes warranty for peace of mind.
The Dover area combines idyllic countryside with rural villages as well as its world-famous coastline dominated by its imposing castle and White Cliffs. Whitfield is located just off the A256 bypass. This exciting neighbourhood of new homes will include a new primary school, community centre, shops and a Fast-track bus system connecting to Dover town centre and Dover Priory railway station. High speed rail links from here to Ashford International and London which connects Eurostar to the Continent via the Channel Tunnel. Whitfield is just a few minutes’ drive from the A2/M2 for straight-forward journeys to Canterbury, the capital and beyond.
*Images are computer generated or of the show home for illustrative purposes only, finishes and layouts may vary.
• A charming collection of new homes with designated parking
• Stunning kitchens with integrated appliances and modern cabinetry
• Spacious living areas, ideal for entertaining
• Principal bedrooms to most homes with en-suite shower rooms
• Beautifully appointed shared bathrooms with Roca sanitaryware
• Private office upstairs to selected homes for those W-F-H
• 10-year NHBC warranty and 2-year Abbey Homes warranty for peace of mind
• High speed rail links from Dover Priory railway station to Ashford International and London
Are we missing any purchase information? Contact the developer
Please note: Computer generated images are for illustrative purposes only. Images may include optional upgrades at additional cost. Its purpose is to give a feel for the development, not an accurate description of each property. External materials, finishes, landscaping and the position of garages (where provided), may vary throughout the development. Properties may also be built handed (mirror image). Please ask for further details.
Calls cost 5p [or 5p per minute] plus your phone company's access charge












