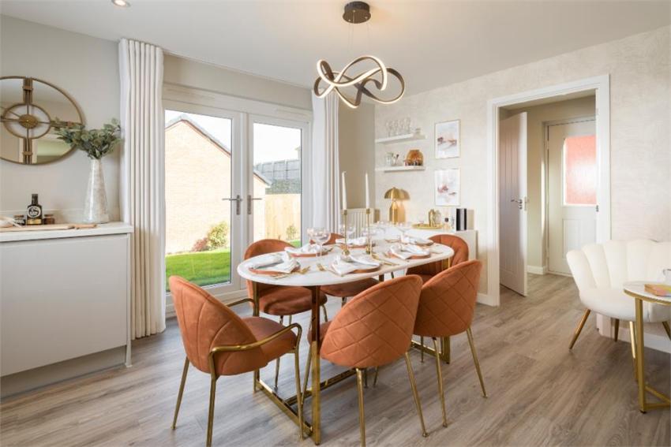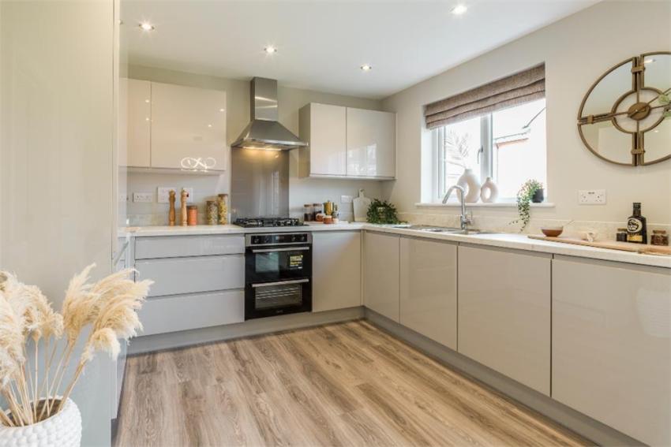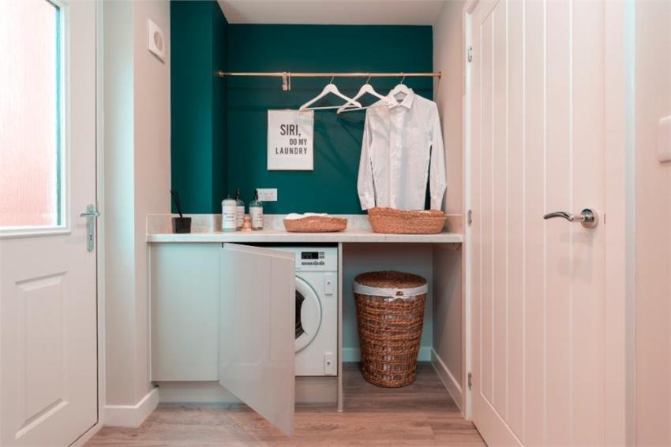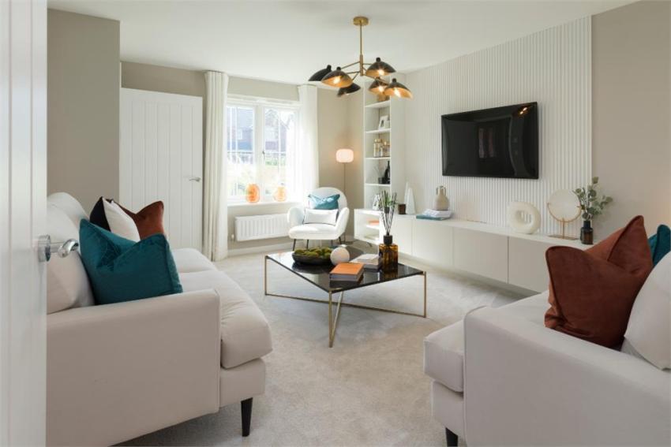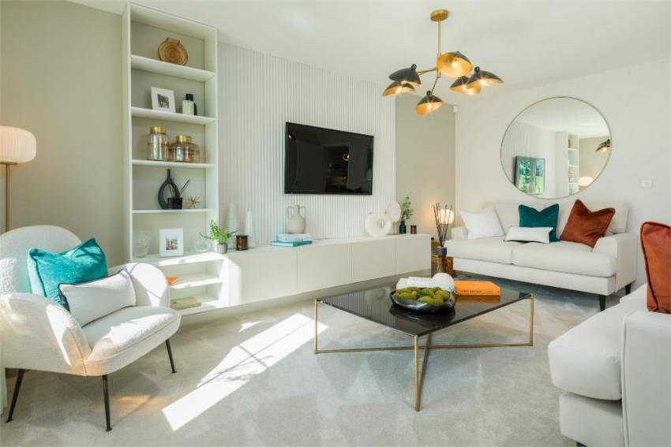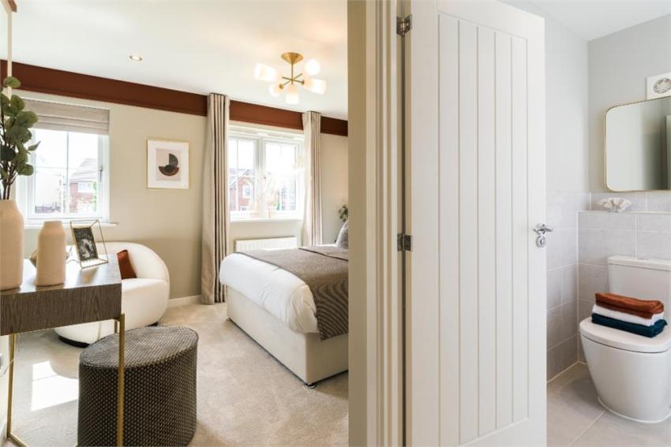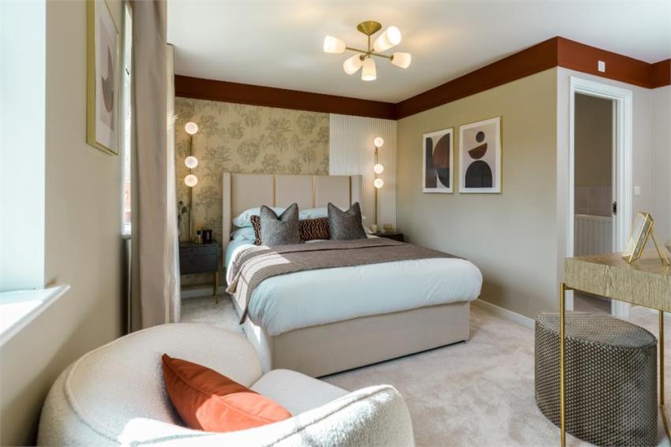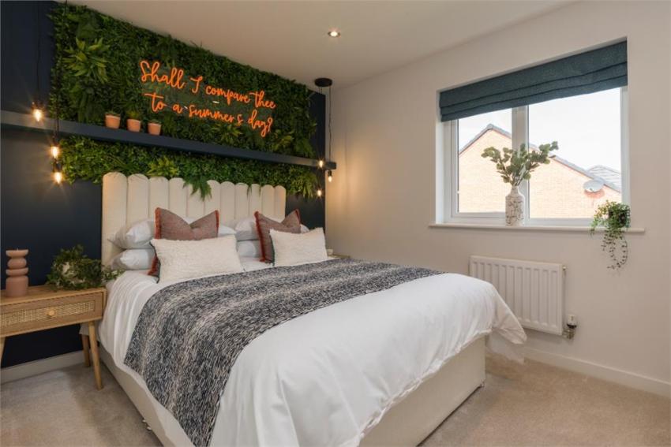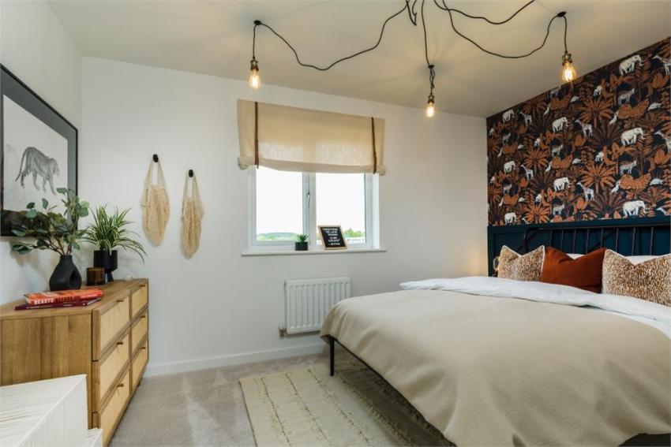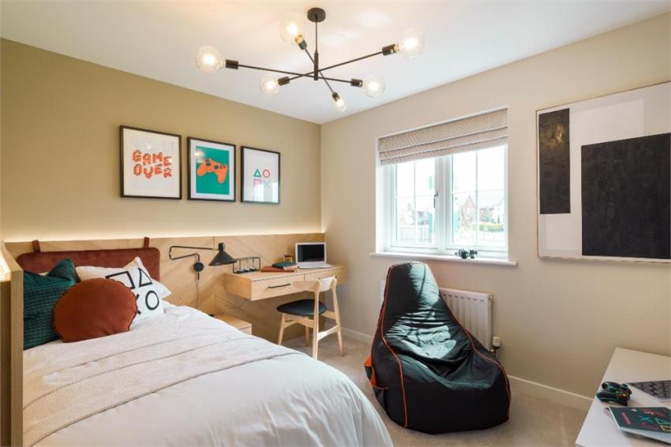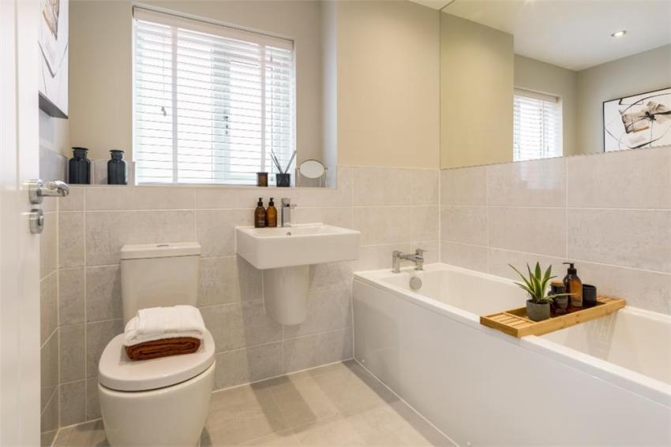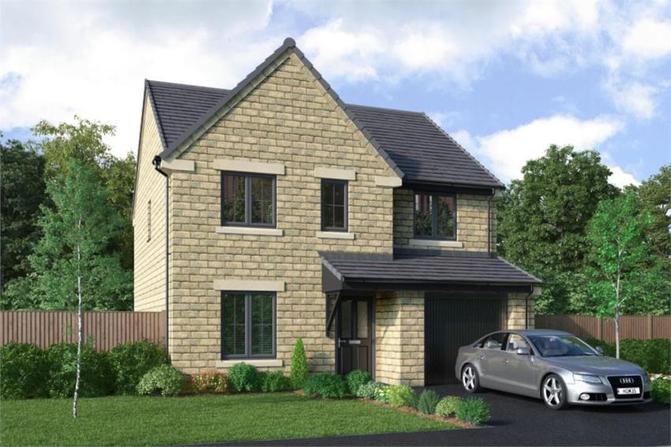The Calders in Burnley
by Miller Homes
Calls cost 5p [or 5p per minute] plus your phone company's access charge
4 bedroom houses
From £334,995
Red Lees Road, Burnley, Lancashire, BB10 4RD

Do you want to see site plans, house types and floorplans?
You can see all of this and much more by requesting the development brochure. Simply complete the short form below.
Nearby transport links
Within around 25 miles of Manchester, Preston and Bradford, and with the M65 motorway less than a mile from the town centre, the lively market town of Burnley is an excellent base for travel throughout the north west of England. Trains to Blackpool, Blackburn, Bradford, Leeds, Salford, Manchester Victoria and York call at Manchester Road, one of Burnley’s three rail stations. Manchester is just 50 minutes away by rail. Services to Preston pass through Central and Barracks stations, and buses into Burnley town centre stop near the development.
The local areaA small shopping precinct around fifteen minutes’ walk from The Calders provides a Spar convenience store, a pharmacy, a post office and a traditional family bakery. A Tesco Express and a newsagent can be found a little further on. The town centre provides a comprehensive variety of shops, ranging from supermarkets and traditional local traders to the indoor Charter Walk Shopping Centre. The shops, many in wide pedestrianised streets, are interspersed with a lively choice of pubs, cafés and restaurants. Entertainment options include a nine-screen cinema and the popular Mechanics Theatre, which presents an eclectic mixture of live music, comedy and drama.
Local schoolsThere is a choice of primary schools in the surrounding area. Worsthorne Primary and Burnley St Stephen’s C of E Primary are both conveniently situated within walking distance of The Calders, and both are rated ‘Good’ by Ofsted. Unity College, a secondary foundation school on the edge of Towneley Park, is also rated ‘Good’.
Are we missing any purchase information? Contact the developer
Please note: Computer generated images are for illustrative purposes only. Images may include optional upgrades at additional cost. Its purpose is to give a feel for the development, not an accurate description of each property. External materials, finishes, landscaping and the position of garages (where provided), may vary throughout the development. Properties may also be built handed (mirror image). Please ask for further details.
Calls cost 5p [or 5p per minute] plus your phone company's access charge

