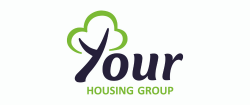Charnock Grove in Chorley
by Your Housing Group
Calls cost 5p [or 5p per minute] plus your phone company's access charge
2, 3 & 4 bedroom houses and 2 bedroom bungalows
From £125,000 for a 40% share
(From £312,500 Full Market Value)
Charnock Richard, Chorley, Lancashire, PR7 5LZ

Do you want to see site plans, house types and floorplans?
You can see all of this and much more by requesting the development brochure. Simply complete the short form below.
Charnock Grove is our latest development of 76 affordable new homes in the beautiful village of Charnock Richard, Chorley.
At Charnock Grove, you will find a wonderful selection of two, three and four-bedroom family homes and two-bedroom bungalows, available through shared ownership and affordable rent.
With it's beautiful location and links to nearby Chorley, Charnock Grove is the ideal development for first time buyers and growing families.
Register your interest today to be the first to find out more!
Key Details
• Two, three and four-bedroom houses
• Two-bedroom bungalows
• Driveway parking for each plot
• Spacious and open plan layouts
• Energy efficient kitchen appliances with Symphony fitted units included with shared ownership properties
• Contemporary tiling and designer taps in bathrooms
• En-suite bathroom on selected house types
• Electric car charging points
• Air source heat pumps fitted to all properties
• Turfed front and rear gardens.
Green features of this development
Air source heat pumps
EV chargers
Please ask the developer directly about availability of these features at specific plots.
Example Shared ownership share price options
The following table shows examples of the share price range of this development at various share points
| Share | Price from |
|---|---|
| 40% share | £125,000 |
| 45% share | £140,625 |
| 50% share | £156,250 |
| 55% share | £171,875 |
| 60% share | £187,500 |
| 65% share | £203,125 |
| 70% share | £218,750 |
| 75% share | £234,375 |
Are we missing any purchase information? Contact the developer
Please note: Computer generated images are for illustrative purposes only. Images may include optional upgrades at additional cost. Its purpose is to give a feel for the development, not an accurate description of each property. External materials, finishes, landscaping and the position of garages (where provided), may vary throughout the development. Properties may also be built handed (mirror image). Please ask for further details.
Calls cost 5p [or 5p per minute] plus your phone company's access charge








