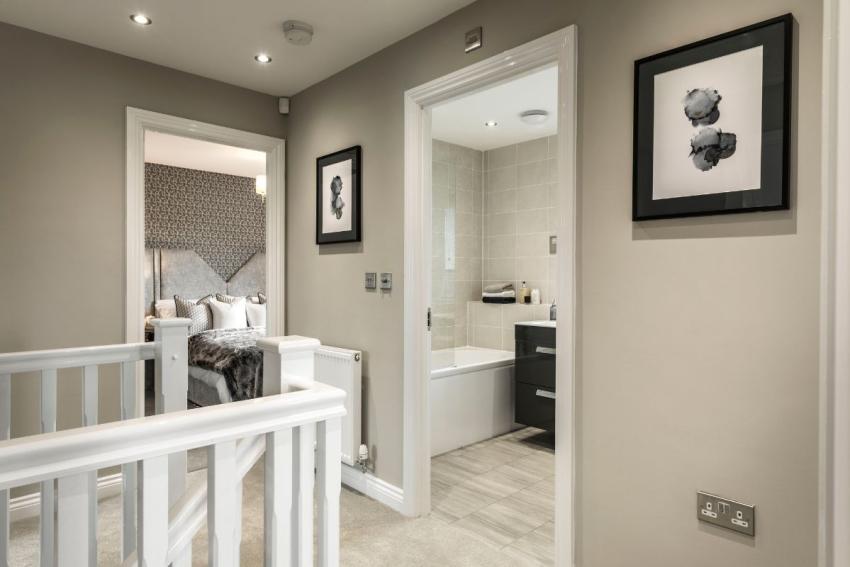Scholars Place in Scarisbrick
by Eccleston Homes
Calls cost 5p [or 5p per minute] plus your phone company's access charge
4 bedroom houses
From £500,000
Black Moss Lane, Scarisbrick, Lancashire, L40 9RW

Do you want to see site plans, house types and floorplans?
You can see all of this and much more by requesting the development brochure. Simply complete the short form below.
ONLY ONE HOMES REMAINING - Plot 10 The Wilmslow House Type
The Wilmslow - Offers over £500,000
Scholars Place is a delightful new development, of just 22 family homes, perfectly positioned at the gateway to the north west coastline and the main commuter routes and provides a fantastic place for families and professionals to settle, with stunning modern homes in a semi-rural village setting.
Amtico Flooring and Carpets as standard
Contemporary living, desirable location
Located on Black Moss Lane, Scarisbrick, close to the renowned Scarisbrick Hall School, Scholars Place is a delightful new development, perfectly positioned at the gateway to the north west coastline and main commuter routes, and provides a fantastic place for families and professionals to settle, with stunning modern homes in a semi-rural village setting.
The collection of just 22 four and five bedroom detached homes have their own Arts and Crafts inspired characteristics and stunning features that may include bay-fronted windows, French doors leading out to the rear garden, rooflights above the family areas and open-plan ground floor accommodation. With access to Superfast Broadband for media and TV capacities, our homes are equipped for the aspiring modern family.
The Wilmslow
The Wilmslow is a four bedroom 2.5 storey detached home with a contemporary kitchen/family room, featuring French doors leading out to the rear garden, feature roof light windows and a light and airy breakfast area. There is also a separate bay fronted living room, dining room and useful utility room. Upstairs there are four spacious bedrooms, an ensuite and dressing room to the main bedroom, ensuite and dressing area to the second bedroom and a family bathroom. Downstairs, there is a WC and a detached garage.
For further details please contact our Sales Consultation on 07398 472319
Are we missing any purchase information? Contact the developer
Please note: Computer generated images are for illustrative purposes only. Images may include optional upgrades at additional cost. Its purpose is to give a feel for the development, not an accurate description of each property. External materials, finishes, landscaping and the position of garages (where provided), may vary throughout the development. Properties may also be built handed (mirror image). Please ask for further details.
Calls cost 5p [or 5p per minute] plus your phone company's access charge




































