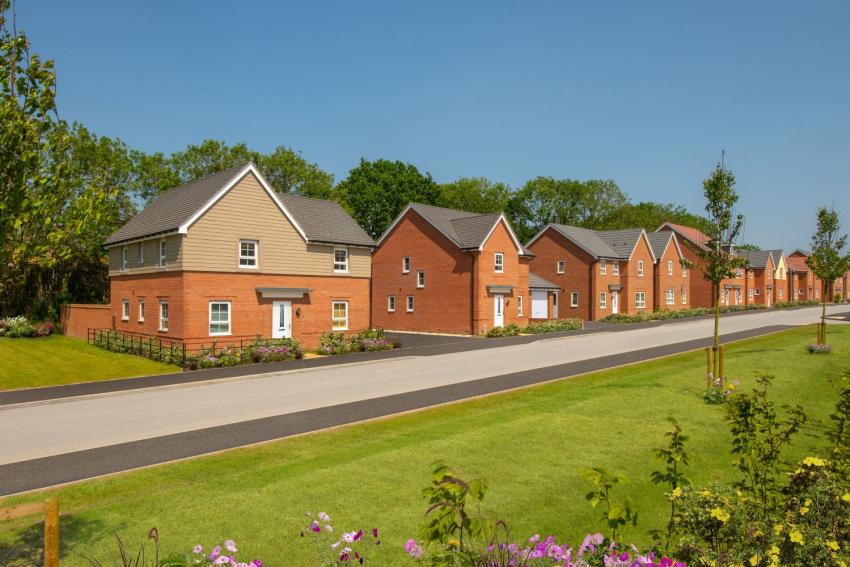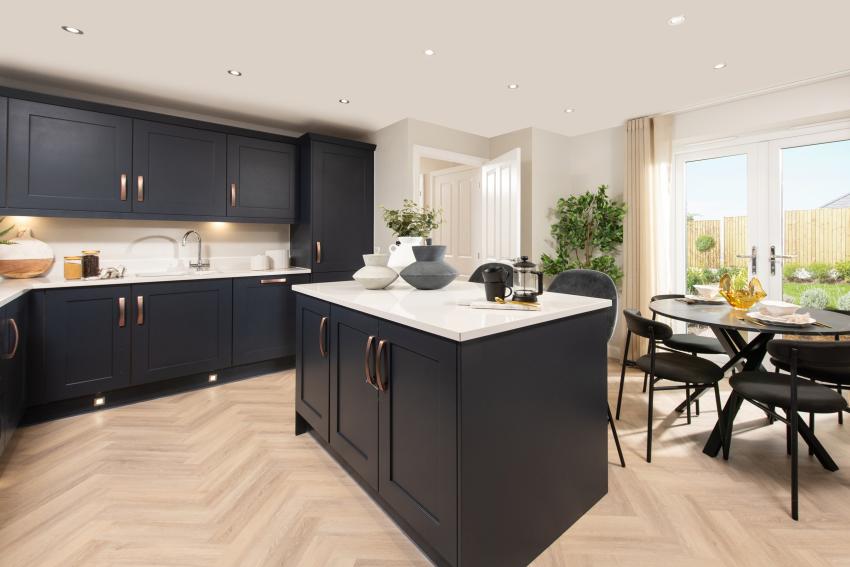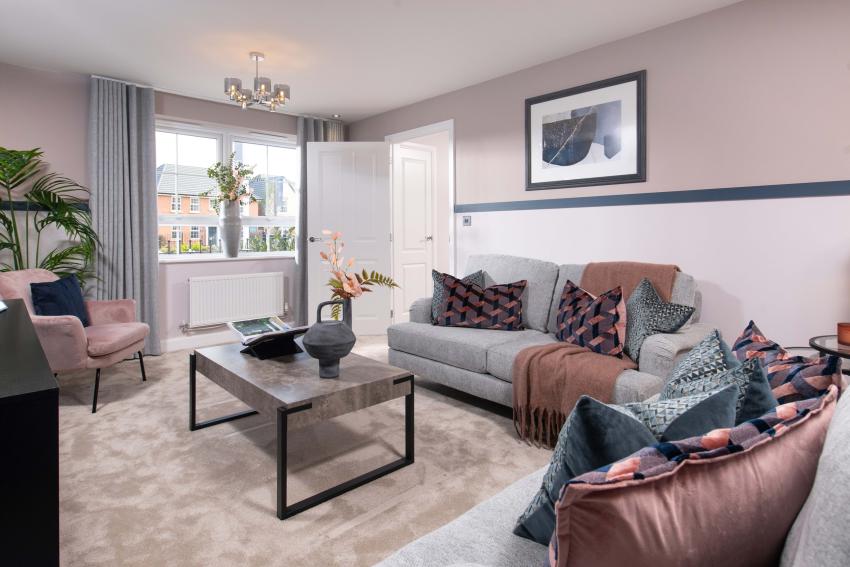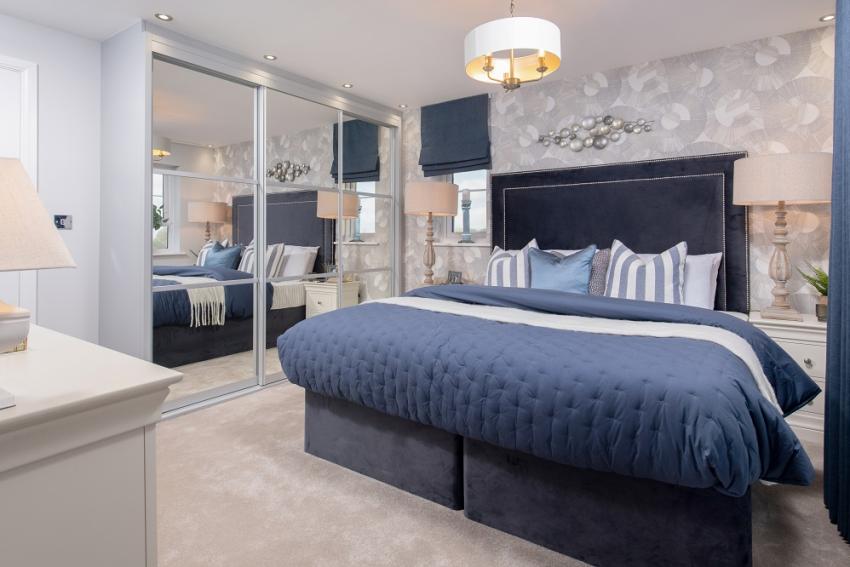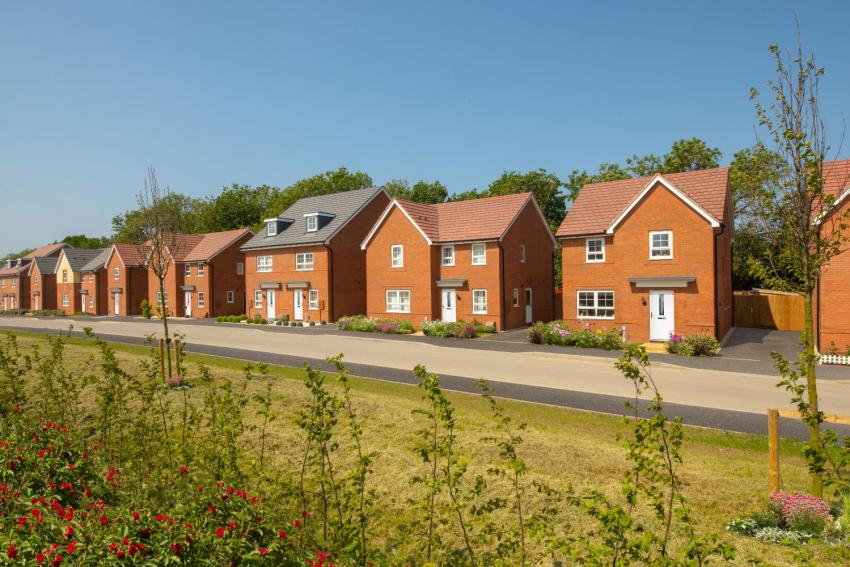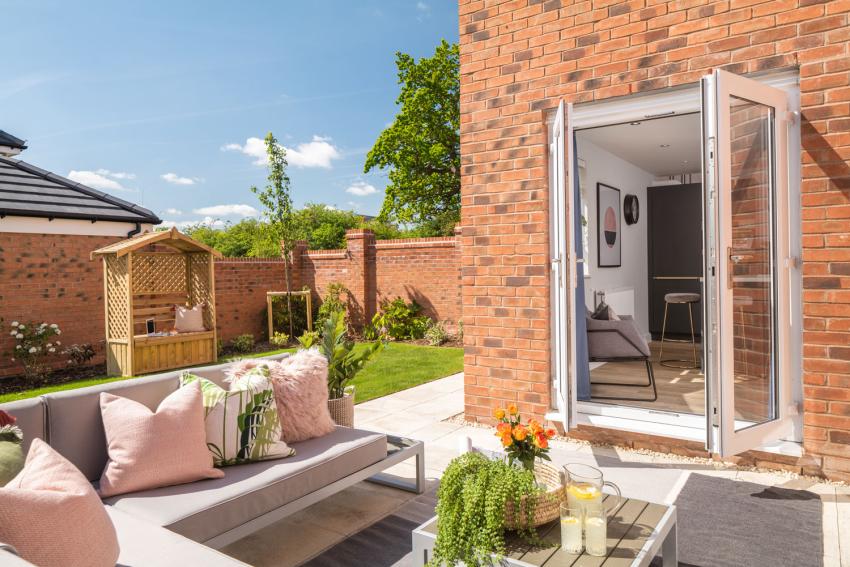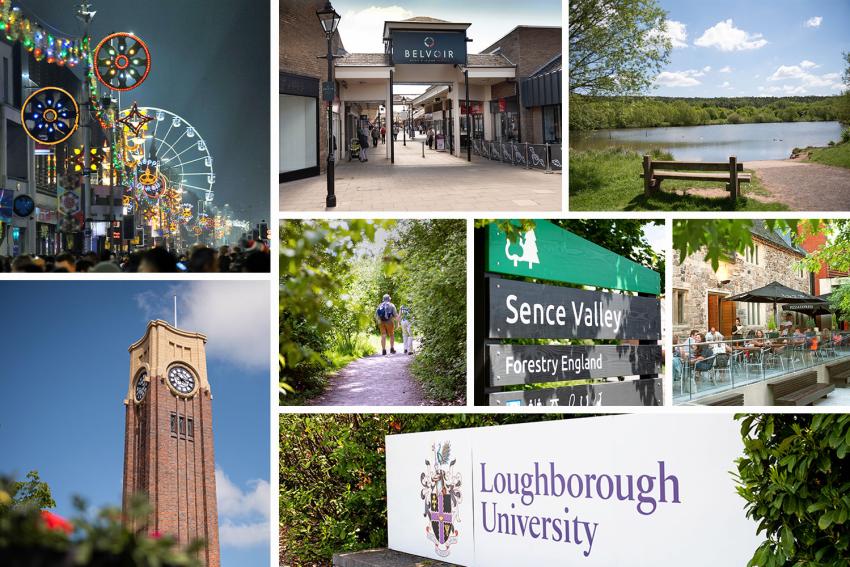Grange View in Hugglescote
by Barratt Homes
Calls cost 5p [or 5p per minute] plus your phone company's access charge
4 bedroom houses
From £379,995
Grange Road, Hugglescote, Leicestershire, LE67 2BQ

Do you want to see site plans, house types and floorplans?
You can see all of this and much more by viewing the online brochure. Simply complete the short form below and the brochure will be available on this page.
Appointments are available via booking only. Call Bradley on 03333 056396 to book your appointment. Enjoying the perfect balance of a stunning village location with fantastic amenities, is a collection of 4 bedroom homes.
An abundance of shops can be found on your doorstep, with nearby National Forest and nature reserves offering picturesque walks.
The M1 and M42 are just a short drive away for effortless commuting and you're just 25-minutes to Leicester City Centre.
Some of our homes at Grange View meet the latest building regulations, which sets the standards for energy performance and carbon emissions.
Click here to find out more.
Ideally located with Coalville town centre a short drive away. Here you will find all you need for everyday life. There's a selection of shops, cafés, pubs and a number of supermarkets for your weekly shop.
At Grange View you can enjoy life in a semi-rural location while still being close to all the amenities needed for a convenient lifestyle. You'll be close to local pubs and shops and just a short trip to surrounding towns and cities such as Ashby-De-La-Zouch and Leicester that offer entertainment and leisure for all the family to enjoy.
Living at Grange View, you will benefit from excellent transport links. You will be just 1.2 miles from the A511 travelling towards Coalville, the A42 (for Birmingham) and further towards Ashby-De-La-Zouch. The M1 travelling both North/Southbound is just 3.3 miles away.
Monday 12:30-17:30,Tuesday Closed,Wednesday Closed,Thursday Closed,Friday Closed,Saturday Closed,Sunday Closed
Are we missing any purchase information? Contact the developer
Please note: Computer generated images are for illustrative purposes only. Images may include optional upgrades at additional cost. Its purpose is to give a feel for the development, not an accurate description of each property. External materials, finishes, landscaping and the position of garages (where provided), may vary throughout the development. Properties may also be built handed (mirror image). Please ask for further details.
Calls cost 5p [or 5p per minute] plus your phone company's access charge

