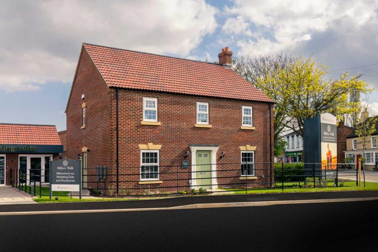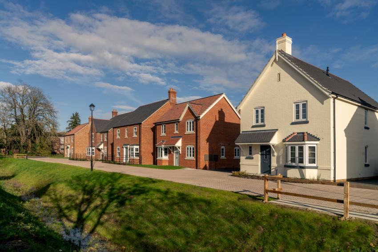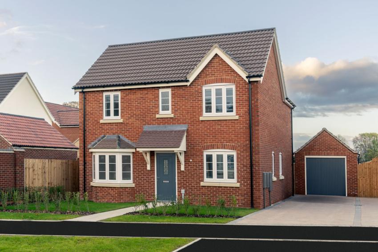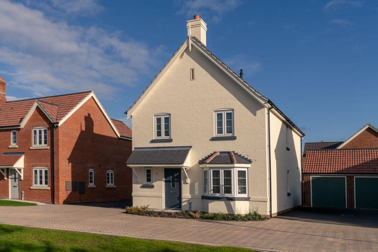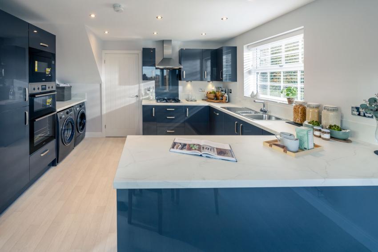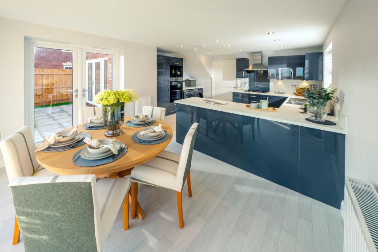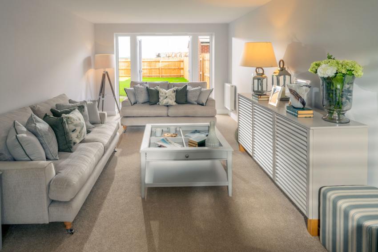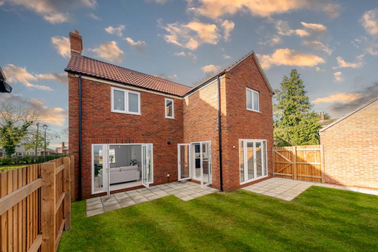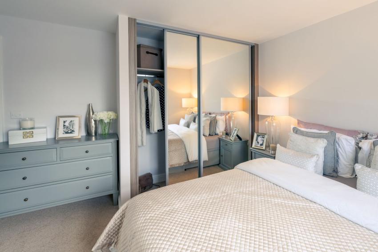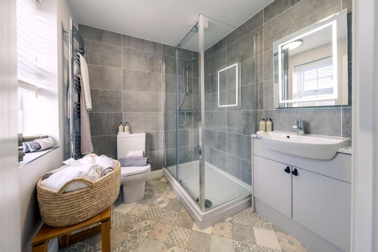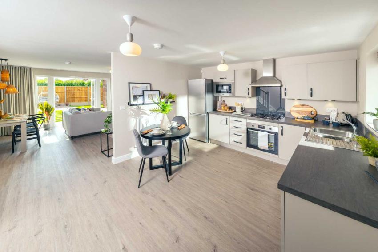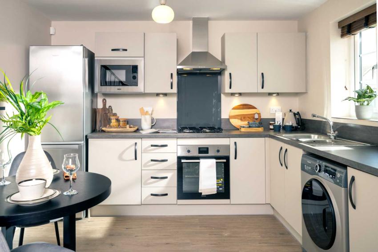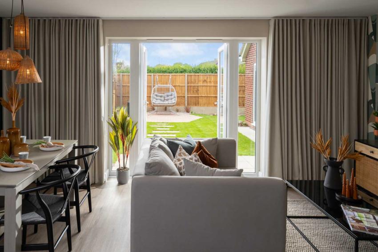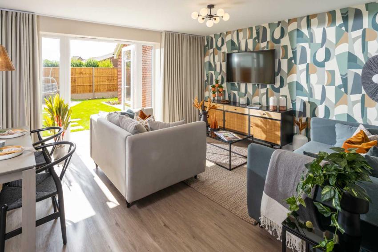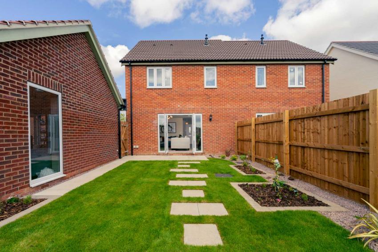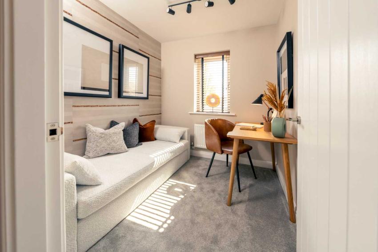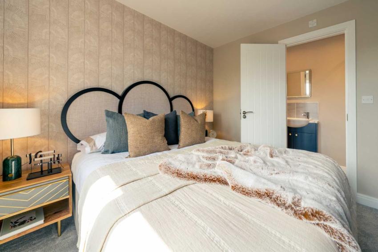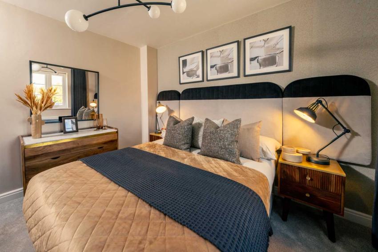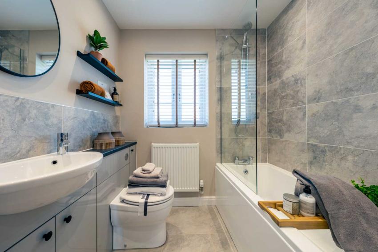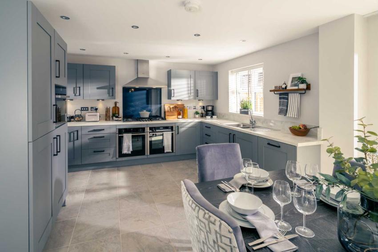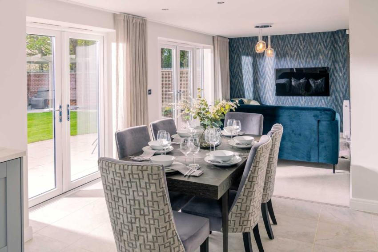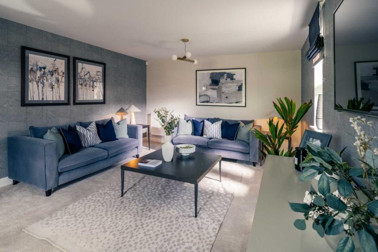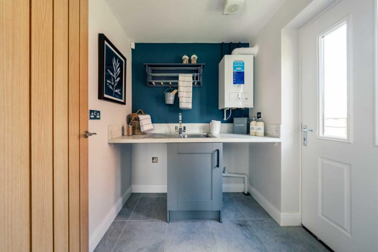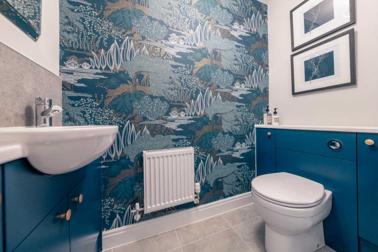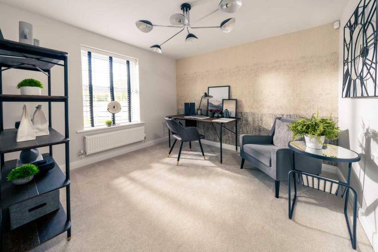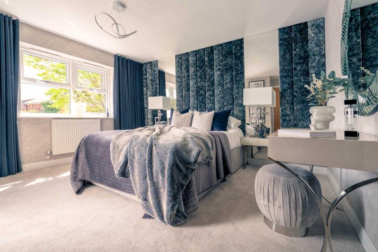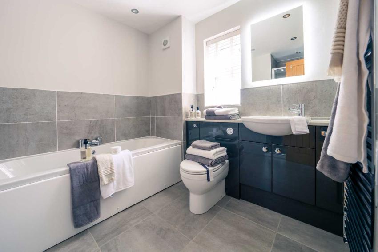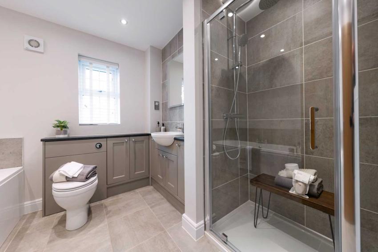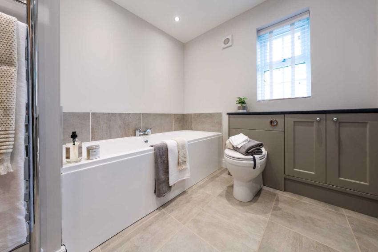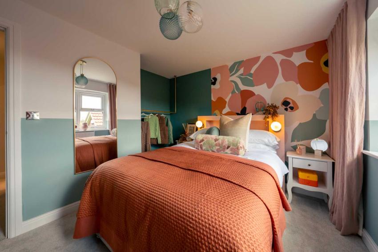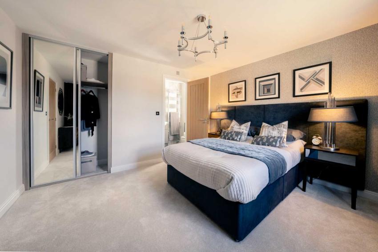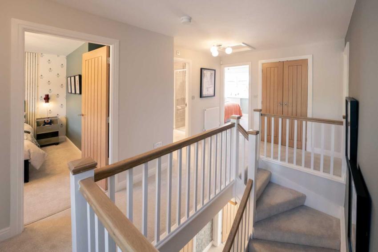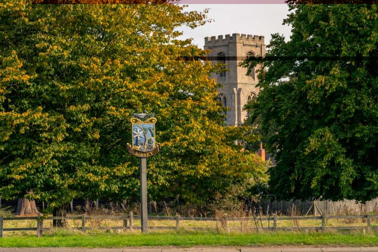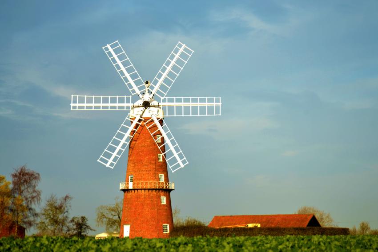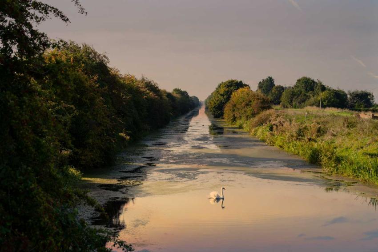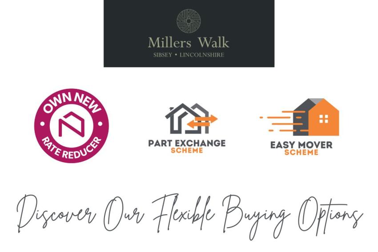Millers Walk in Sibsey
by Chestnut Homes
2 & 3 bedroom houses
£174,950 - £304,950
Millers Walk, Sibsey, Lincolnshire, PE22 0TN

Do you want to see site plans, house types and floorplans?
You can see all of this and much more by requesting the development brochure. Simply complete the short form below.
Discover Millers Walk, an exclusive collection of two, three, four, and five-bedroom homes perfectly positioned to embrace the quintessential Lincolnshire village life in Sibsey. Nestled in the heart of this sought-after location, the initial phase of Millers Walk presents 39 thoughtfully designed homes, each benefiting from a superb specification with carefully considered and selected fixtures, fittings, and finishes throughout.
Drawing inspiration from Sibsey's rich history and heritage, the homes at Millers Walk boast a timeless traditional design on the exterior, while the interiors offer contemporary layouts ideal for modern living. You can expect high-quality kitchens designed for both style and functionality, and elegant bathrooms featuring premium sanitaryware and Porcelanosa tiling.
At Millers Walk, you truly get the best of both worlds. Immerse yourself in the charm and community spirit of village life in Sibsey, renowned locally for its appealing blend of amenities and picturesque countryside. Yet, the vibrant historic market town of Boston, with its wider array of shops, services, and attractions, is conveniently just a ten-minute drive away.
Furthermore, enjoy an energy-efficient home designed with modern comfort and sustainability in mind. Experience the idyllic balance of rural tranquillity and urban accessibility, without compromising on quality. For added convenience NHS staff benefit from a very short commute to Pilgrim Hospital.
Are we missing any purchase information? Contact the developer
Please note: Computer generated images are for illustrative purposes only. Images may include optional upgrades at additional cost. Its purpose is to give a feel for the development, not an accurate description of each property. External materials, finishes, landscaping and the position of garages (where provided), may vary throughout the development. Properties may also be built handed (mirror image). Please ask for further details.


