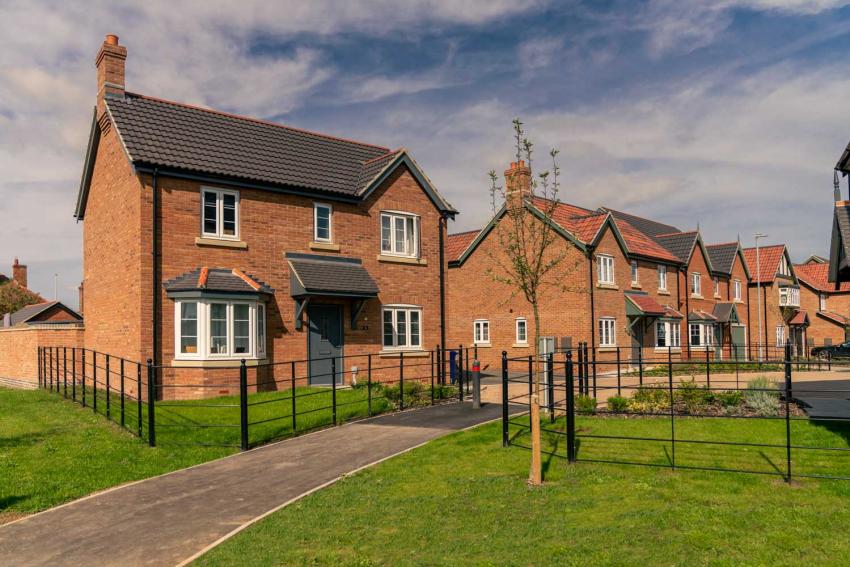The Quadrant in Wyberton
by Chestnut Homes
Calls cost 5p [or 5p per minute] plus your phone company's access charge
2, 3 & 4 bedroom houses
£209,950 - £359,950
The Quadrant, Wyberton, Lincolnshire, PE21 7NG

Do you want to see site plans, house types and floorplans?
You can see all of this and much more by requesting the development brochure. Simply complete the short form below.
Embrace a vibrant lifestyle at The Quadrant, our exceptional development of two, three, four, and five-bedroom homes in Wyberton, Boston. We've carefully selected this location to offer you unparalleled convenience, with shopping facilities, a diverse range of restaurants and food outlets right on your doorstep, and the exciting atmosphere of being part of the Boston United community.
You can also be assured of the quality, as The Quadrant boasts the same superb specification, with premium fixtures and finishes throughout each home, that characterizes our commitment to excellence.
At The Quadrant, we're dedicated to helping you secure your new home. Take advantage of our fantastic buying incentives, including our innovative Own New Mortgage Rate Reducer, our stress-free Easy Mover option, and our convenient Part Exchange scheme for existing homeowners. If you're a first-time buyer, the government's First Homes Scheme is also available here.
We've designed homes that combine contemporary style with comfortable living spaces, all built to the high-quality standards you've come to expect from Chestnut Homes. Whether you're a young professional, a growing family, or looking to downsize, you'll find a home to love within our diverse collection, all benefiting from the meticulous specification you'll find across our developments.
Explore the exciting opportunities at The Quadrant! Contact us today to discover how you can become part of this thriving community and take advantage of our buying incentives to make your move easier.
Are we missing any purchase information? Contact the developer
Please note: Computer generated images are for illustrative purposes only. Images may include optional upgrades at additional cost. Its purpose is to give a feel for the development, not an accurate description of each property. External materials, finishes, landscaping and the position of garages (where provided), may vary throughout the development. Properties may also be built handed (mirror image). Please ask for further details.
Calls cost 5p [or 5p per minute] plus your phone company's access charge






























