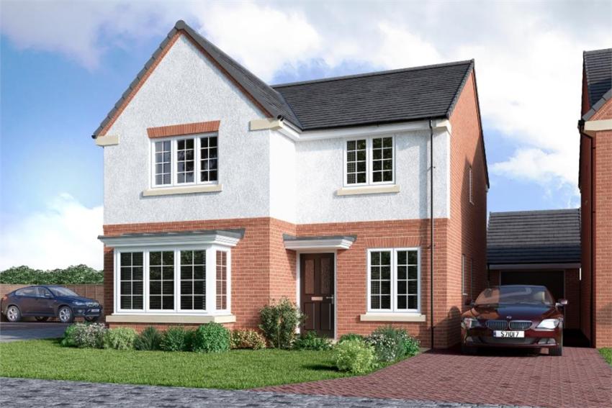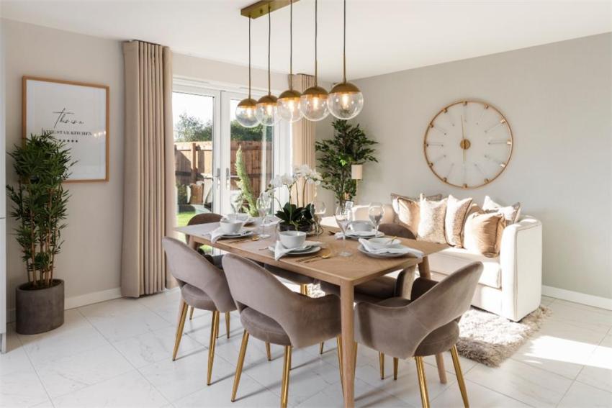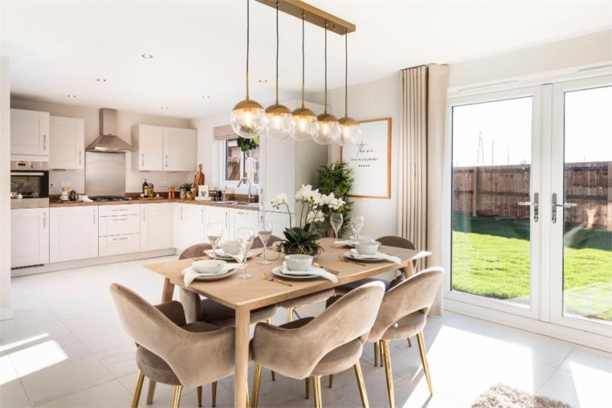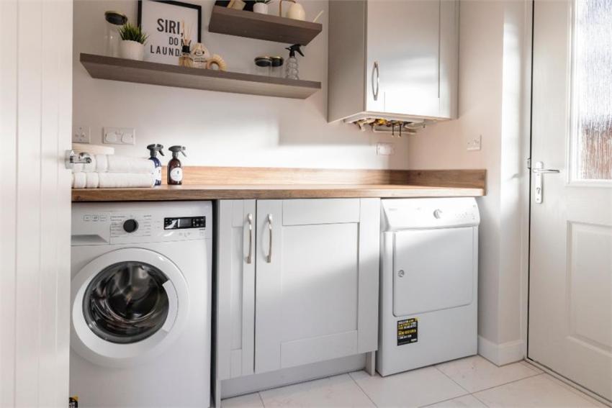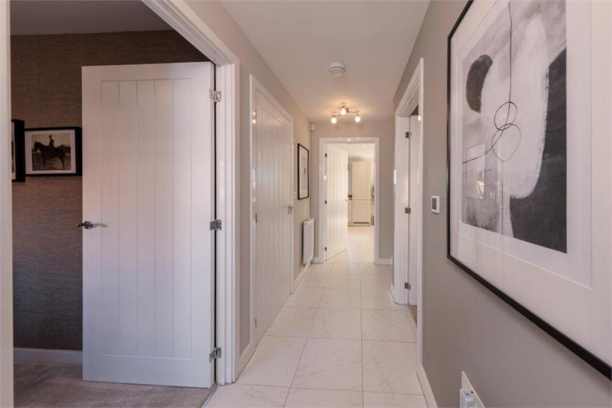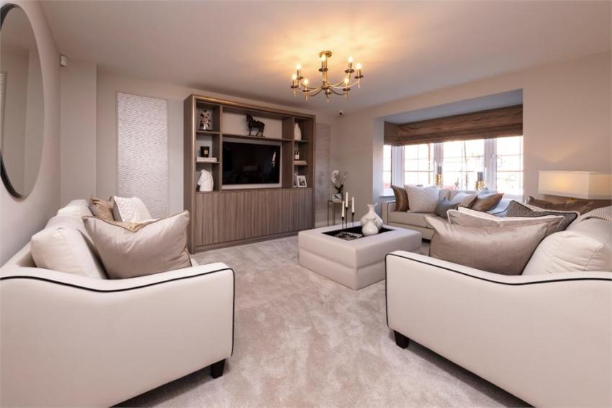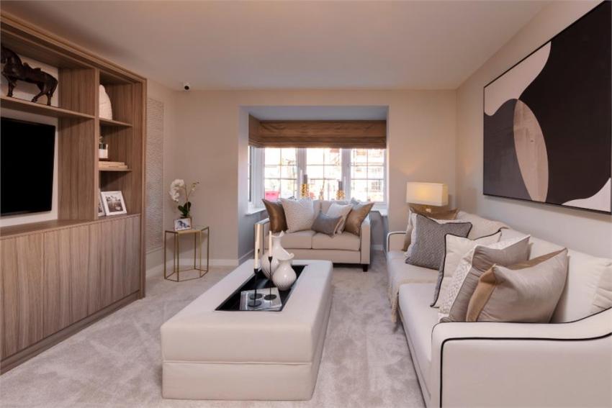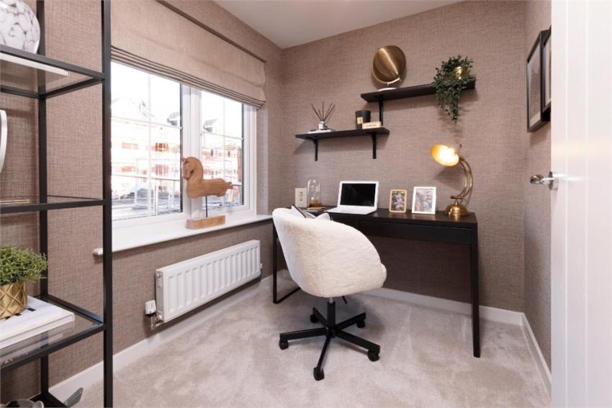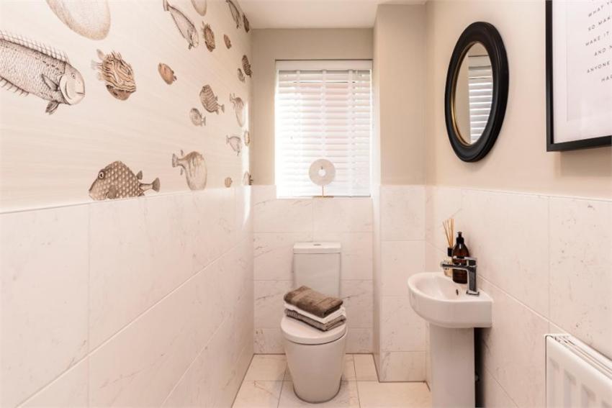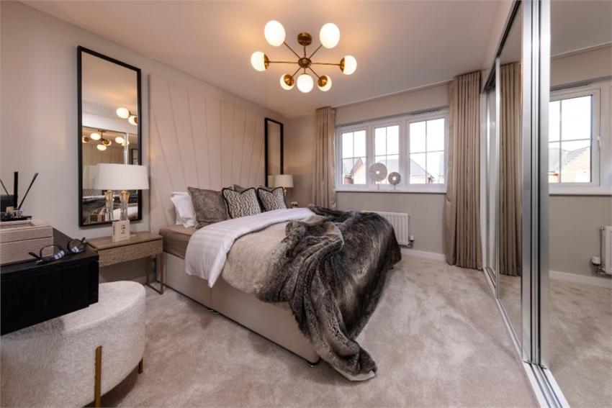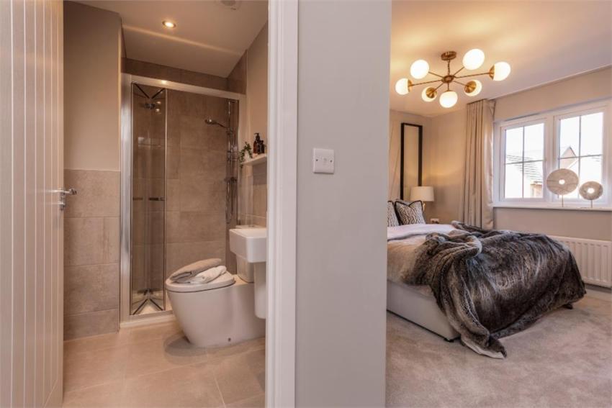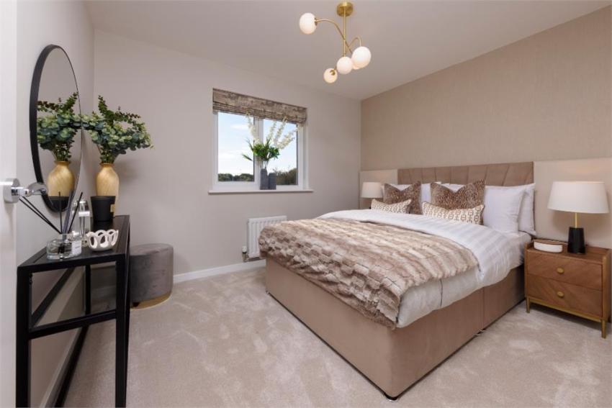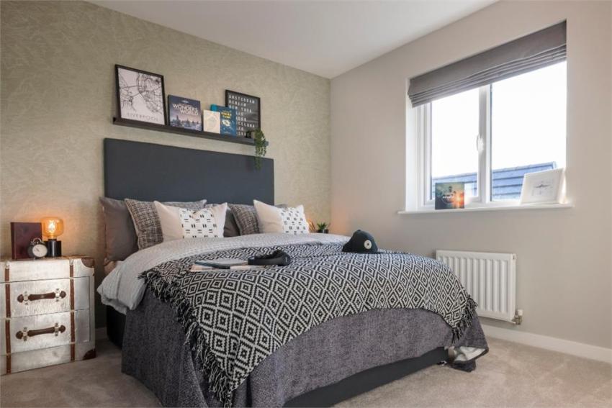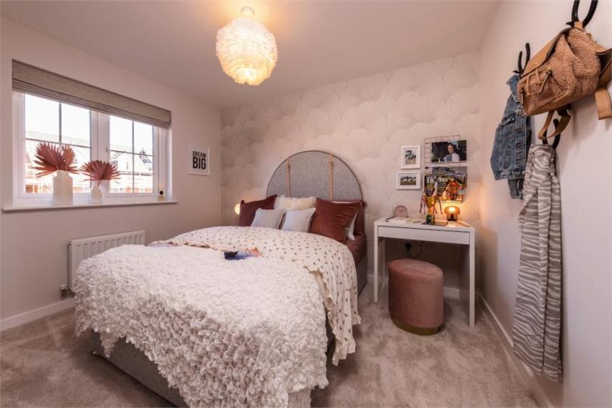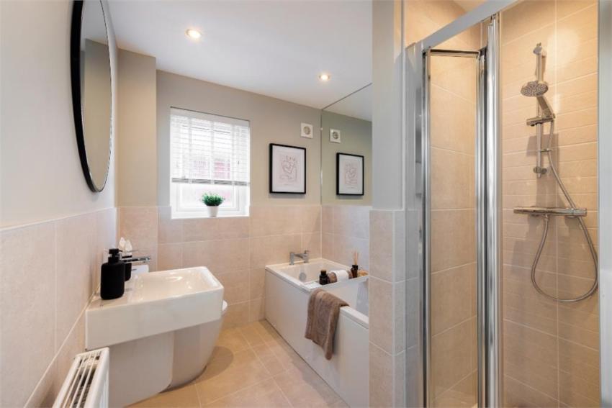Wilbury Park in Liverpool
by Miller Homes
Calls cost 5p [or 5p per minute] plus your phone company's access charge
Last 4 bedroom house
£389,995
Higher Road, Liverpool, Merseyside, L26 9TX
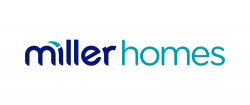
Do you want to see site plans, house types and floorplans?
You can see all of this and much more by requesting the development brochure. Simply complete the short form below.
Local transport
Adjacent to the A562 and just a few yards from the A561 Speke Boulevard, Wilbury Park offers easy access to central Liverpool as well as to centres like Warrington, Widnes and, via the Silver Jubilee Bridge, to Runcorn and the south. The M62, four miles to the north, brings Manchester within around half an hour’s drive and Liverpool John Lennon Airport is less than three miles away. Direct train services from Halewood Station, three-quarters of a mile from Wilbury Park, reach Liverpool Lime Street in less than 25 minutes and Manchester Oxford Road in around 45 minutes. In addition, there are frequent services from the bus interchange at Halewood Shopping Centre, ten minutes walk away, into Liverpool.
Local amenities on your doorstepHalewood Shopping Centre incorporates an Aldi supermarket, Tesco Express, Home Bargains and Iceland stores alongside a fast food outlet, café, post office, hairdresser and other services. In addition, there are two small precincts on Church Road, a short walk away, that include a newsagent, convenience stores and an off-licence. Shopping centres at Speke and Hunts Cross extend the choice of high street names, and there is a Dobbies Garden Centre two and a half miles away.
Schools in HalewoodSchools within walking distance include Halewood C of E Primary, rated 'Outstanding' by Ofsted, Yew Tree Primary Academy and St Mark’s Catholic Primary, both assessed as 'Good'. Halewood Academy, a secondary with excellent facilities and strong community links, and also recognised as 'Good' by Ofsted, is less than a mile away.
Are we missing any purchase information? Contact the developer
Please note: Computer generated images are for illustrative purposes only. Images may include optional upgrades at additional cost. Its purpose is to give a feel for the development, not an accurate description of each property. External materials, finishes, landscaping and the position of garages (where provided), may vary throughout the development. Properties may also be built handed (mirror image). Please ask for further details.
Calls cost 5p [or 5p per minute] plus your phone company's access charge

