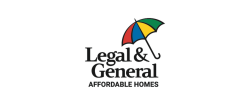The Ostlers in Norwich
by Legal & General Affordable Homes
3 bedroom houses
£122,000 for a 40% share
£305,000 Full Market Value
Salhouse Road, Norwich, Norwich, Norfolk, NR13 6NR

Do you want to see site plans, house types and floorplans?
You can see all of this and much more by requesting the development brochure. Simply complete the short form below.
New 3 bedroom house just launched! The Ostlers welcome you home
A charming collection of beautiful 1 & 3 bedroom Shared Ownership homes available in Rackheath, Norwich.
With its open countryside and long coastline, Norfolk is a great place to live and the new community at The Ostlers offers an excellent opportunity to get onto the housing ladder in a beautiful, rural location.
Each home is attractively designed in a traditional style and provides everything you need for contemporary living. There are two local villages on your doorstep, as well as the village of Rackheath which offers a choice of shops, restaurants, schools, pubs and medical facilities nearby.
Your new home will be surrounded by open farmland, woodlands, parks and public gardens as well as nearby to the unique beauty of the Broads just a mile down the road. Whether boating, walking, cycling or seeking a glimpse of the local wildlife, you'll never be short of new things to explore.
Norwich is a thriving city with a magnificent cathedral, historic castle and charming streets filled with intriguing boutiques. There's a great range of bars and restaurants, together a cinema, theatre, live music venues, galleries and, of course, a famous football team.
Legal & General Affordable Homes is offering a unique opportunity to purchase a new home here through Shared Ownership. Thanks to this scheme, you can own your own home with a lower deposit than is required to buy outright or with other buying schemes.
For more information, please register and our Sales Consultant will be delighted in helping you find your new home.
Homes available in Rackheath, Norwich.
Financial Breakdown:
- Full Market Value: £195,000 - £305,000
- 40% Share Value: £78,000 - £122,000
- 5% deposit of 40%: £3,900 - £6,100
- Rent on unowned share: £269 - £420 per month
- Service Charge: £74.41 - £77.01 per month
- Council Tax Band: TBC*
Key Features:
- Stainless steel multi-function oven, gas hob and stainless steel chimney hood
- Paved patio area, turf to rear garden and a shed
- Close to the Norfolk Broads National Park
- Regular trains to Norwich from Salhouse Station
- Near the village of Rackheath with a choice of pubs and a good range of shops
- Two parking bays per property
- NHBC 10 year build warranty
For more information, please register or contact our Sales Consultant who will be delighted in helping you find your new home.
WHAT IS SHARED OWNERSHIP?
Shared Ownership is a more affordable way to have the security and stability of owning your own home. Shared Ownership is a government backed part buy/part rent scheme designed to help you take that first step on the property ladder. The scheme enables buyers to purchase a share of the value of the home - this is usually between 25 to 75 percent of the value of the property - and pay a subsidised rent on the remaining portion. You have the option to buy a bigger share in the property at a later date (known as Staircasing).
ELIGIBILITY CRITERIA:
To be eligible for a home at The Ostlers, you'll need to:
- Have a combined household income under £80,000 per annum
- Not already own a property, or part of a property, at the time of completing on your purchase
- Be unable to purchase a suitable home to meet your housing needs on the open market
- Have a minimum of £5,000 to cover the costs of buying a home
If you don't meet the eligibility criteria for this development, you may still qualify for a shared ownership purchase at one of our others, so take a look at our website for more information.
*Council Tax: TBC
Council tax bands are often not released until the property is complete. If you need any guidance, please get in touch with our Sales Consultants otherwise the local authority or the developer may be able to help.
Are we missing any purchase information? Contact the developer
Please note: Computer generated images are for illustrative purposes only. Images may include optional upgrades at additional cost. Its purpose is to give a feel for the development, not an accurate description of each property. External materials, finishes, landscaping and the position of garages (where provided), may vary throughout the development. Properties may also be built handed (mirror image). Please ask for further details.

