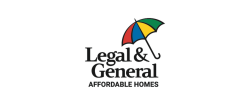Pettus Fields by Legal & General Affordable Homes in Rackheath
Sorry, this development is no longer listed on newhomesforsale.co.uk.
View all current developments in Rackheath
Final home available!
Welcome to Pettus Fields
Nestled in between the Norfolk countryside and the historic city of Norwich, this new development of Shared Ownership 2 bedroom houses offer the perfect opportunity to get on the property ladder in an idyllic location.
Each home has been beautifully designed with contemporary finishes, new integrated appliances and white goods, and two parking bays as standard. With style, comfort and great connectivity, these homes are perfect for those who truly wish to have the best of both worlds.
Homes are available with Shared Ownership from a 40% share.
Financial Breakdown
- Full Market Value: £270,000
- 40% Share Value: £108,000
- 5% deposit of 40%: £5,400
- Rent on unowned share: £372 per month
- Service Charge: £76.14 per month
- Council Tax: TBC*
Interior photography shown is from a different Legal & General Affordable Homes development and is indicative only.

