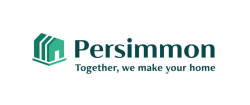Ladgate Woods in Middlesbrough
by Persimmon Homes
















































































































































































































































































































































































































































2, 3 & 4 bedroom houses
£179,950 - £314,950
Ladgate Lane, Middlesbrough, North Yorkshire, TS8 9NL

Ladgate Woods is a fantastic collection of two, three and four-bedroom homes situated near Middlesbrough. This is an ideal residential location for a new home if you work in Middlesbrough or Stockton-on-Tees. It's under 15 minutes by car into Middlesbrough town centre for the full range of facilities and amenities that you'd expect in a large town.
The development is close to the A172, as well as the A174 which links to the A19, so you'll be well-placed for the key routes in and out of town.
Living to the south of Middlesbrough means that an escape to the country couldn't be easier – you can be in the dramatic North York Moors National Park in under half an hour. It's just as easy to get to the coast for a family day out at Redcar, Saltburn-by-the-Sea, or a bit further afield Whitby and Robin Hood's Bay.
This development offers the following schemes:
- New Build Boost
- Deposit Boost: 5% Deposit Contribution Scheme
- Part Exchange your Home
- Own New Rate Reducer Scheme
- Home Change
- Deposit Unlock
- Armed Forces, Key Workers & NHS Discount Scheme
- Forces Help to Buy Scheme: Support for British Armed Forces
- Bank of Mum and Dad
- Early Bird Scheme
Schemes are available on selected plots only, subject to status, terms and conditions apply. Contact the development for latest information.
Local entertainment venues include the Middlesbrough Theatre, an 11-screen Cineworld, the Gallery of Modern Art and a number of museums. Slightly further afield, the stunning North York Moors National Park is a must for family days out. The North Yorkshire Heritage Coast is equally close by, and you can enjoy activities from racing at Redcar to the Dracula experience at Whitby.
Middlesbrough offers a local transport hub within the Tees Valley. There are a bus and train station, and easy access to the A66 and A19. There are several other good A roads, with routes throughout the whole area.
Show home opening hours
| Day | Opening time | Closing time |
|---|---|---|
| Monday | 11:00 | 18:00 |
| Tuesday | Closed | Closed |
| Wednesday | Closed | Closed |
| Thursday | 11:00 | 18:00 |
| Friday | 11:00 | 18:00 |
| Saturday | 11:00 | 18:00 |
| Sunday | 11:00 | 18:00 |
Are we missing any purchase information? Contact the developer
Please note: Computer generated images are for illustrative purposes only. Images may include optional upgrades at additional cost. Its purpose is to give a feel for the development, not an accurate description of each property. External materials, finishes, landscaping and the position of garages (where provided), may vary throughout the development. Properties may also be built handed (mirror image). Please ask for further details.
Calls cost up to 7p (or 7p per minute) plus your phone company's access charge
