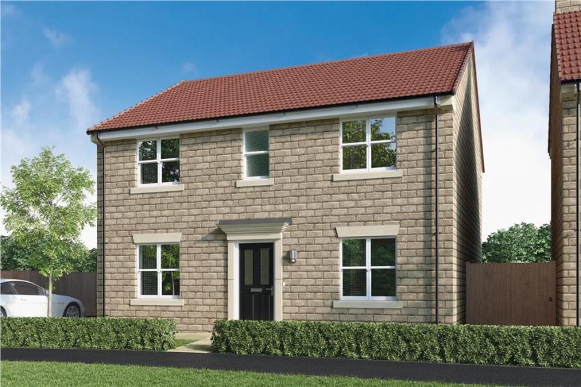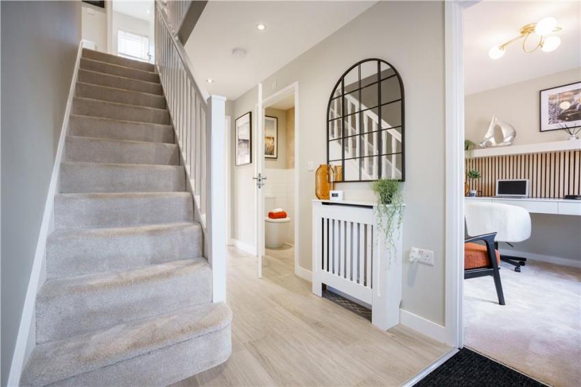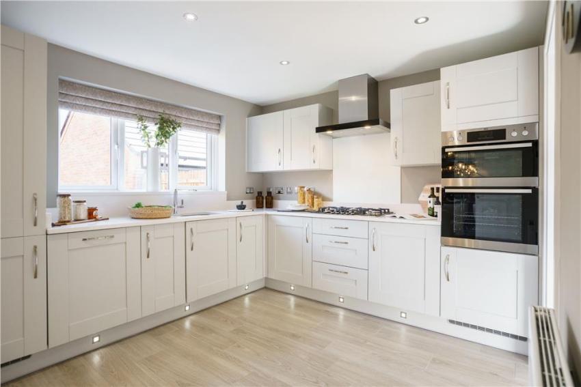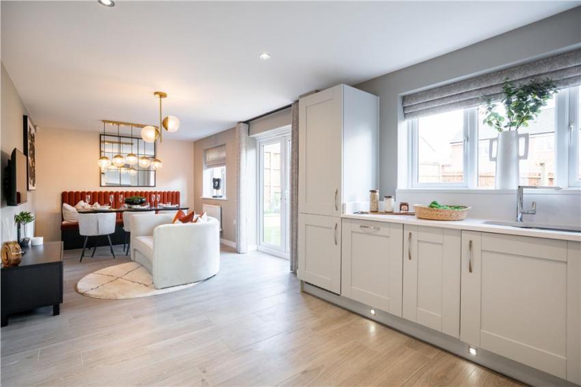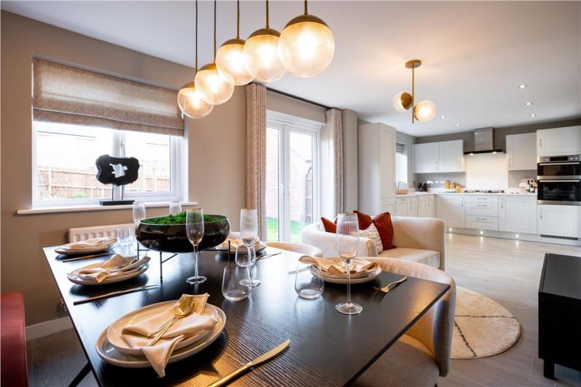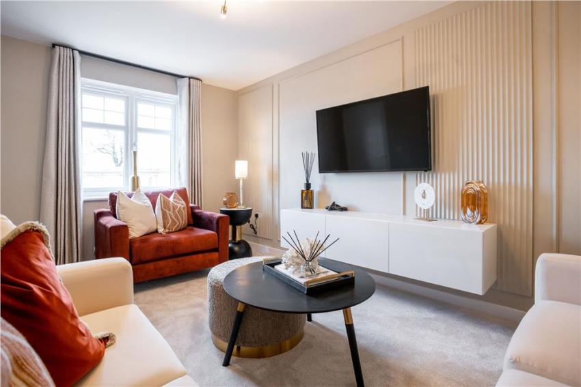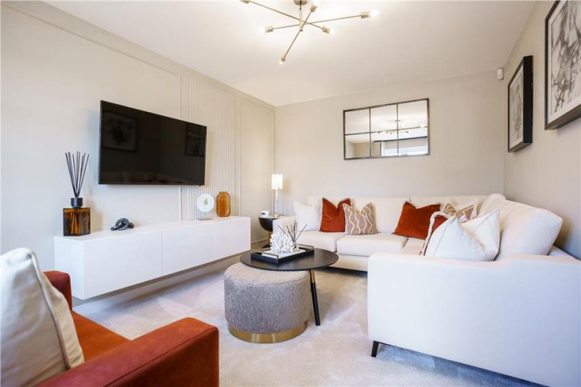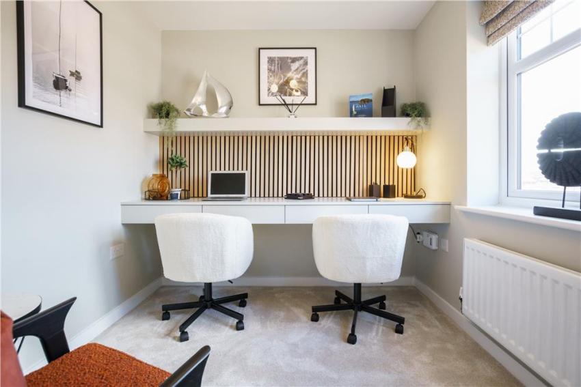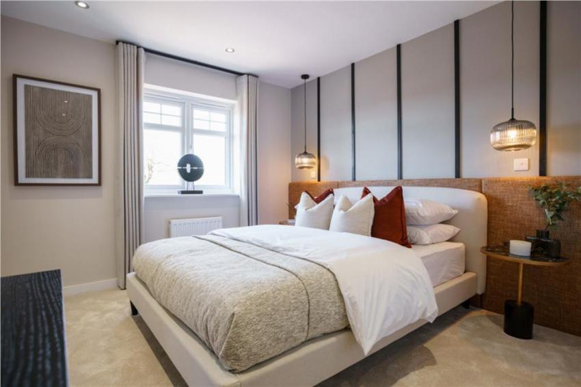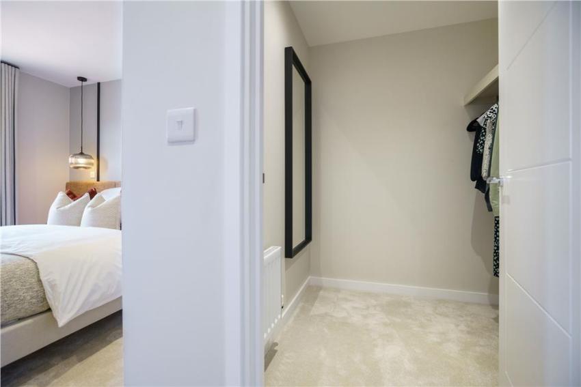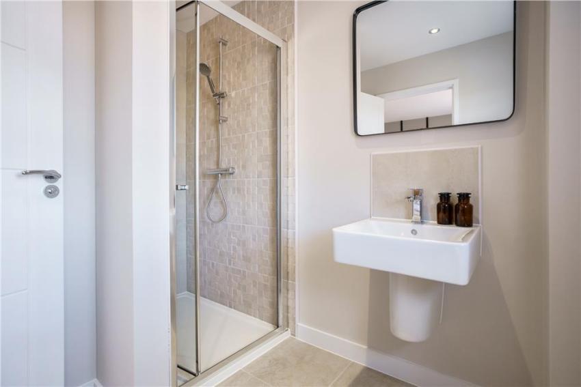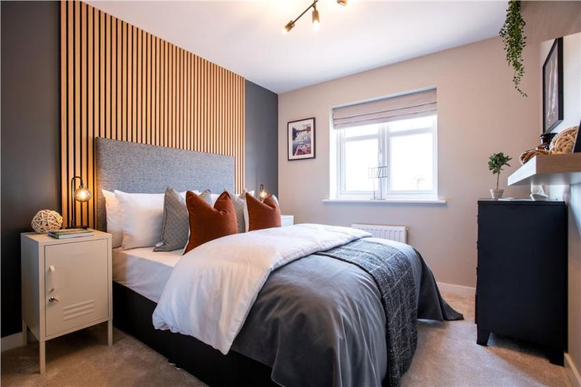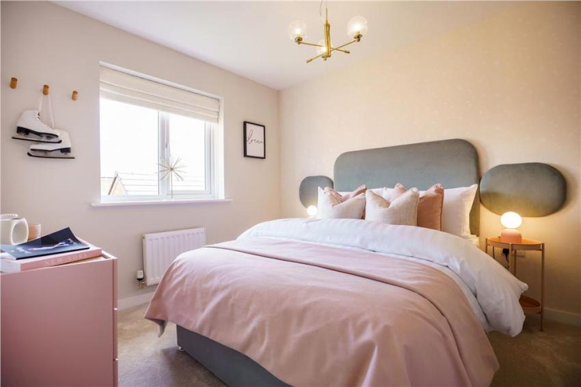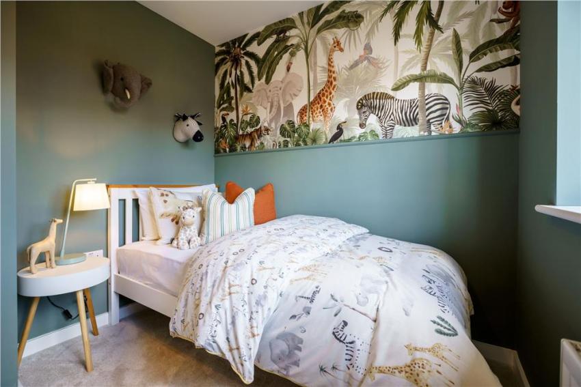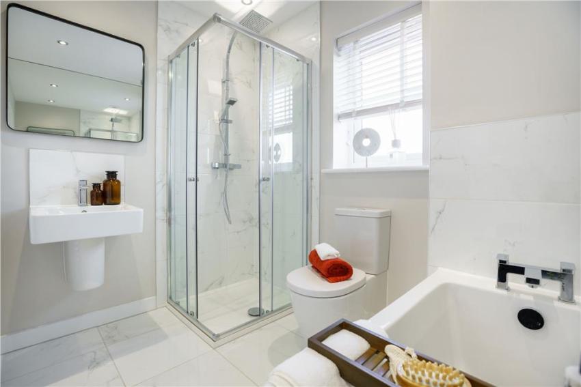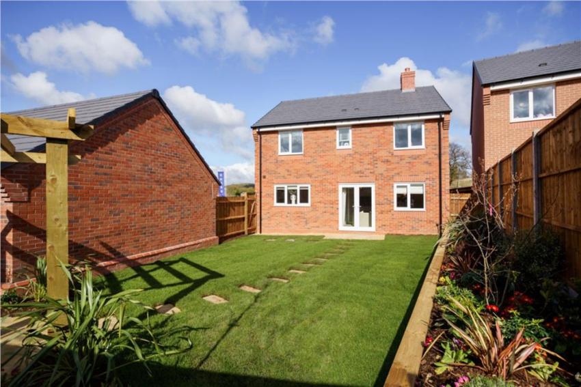Langley Gate in York
by Miller Homes
Calls cost 5p [or 5p per minute] plus your phone company's access charge
3, 4 & 5 bedroom houses
£339,995 - £594,995
York, North Yorkshire, YO26 6QD

Do you want to see site plans, house types and floorplans?
You can see all of this and much more by requesting the development brochure. Simply complete the short form below.
Set in a quiet residential neighbourhood 500 yards from York’s outer ring road, convenient for travel around the city as well as further afield, Langley Gate also benefits from easy access to quiet cycle routes and footpaths. Fifteen minutes’ walk away, National Cycle Route 65 provides a peaceful path to York city centre via Rawcliffe Ings, alongside delightful parks and into the Museum Gardens. Local bus services link the development with the city centre and York railway station, while Poppleton station, ten minutes’ walk away, is a stop on the York to Leeds line. The varied, cosmopolitan cultural life and attractions of York city centre are just five minutes away by train.
Four hundred yards away there is a 24- hour M&S Food store. More local shops and takeaways, including pharmacies and a post office, can be found within walking distance, and a large precinct at Acomb, a mile and a half away, presents a comprehensive choice of shops and services. Leisure amenities include two gyms within half a mile of Langley Gate. Lavender Grove Surgery, the closest of several nearby medical centres, is complemented by a wide choice of dental practices. Muddy Boots Nursery, just across the road, takes children from six weeks to five years old, and the development is in the catchment area for Poppleton Ousebank Primary School, rated ‘Outstanding’ by Ofsted, and for York High School. In addition, the nearby Manor Academy, a Church of England secondary school, holds an ‘Outstanding’ Ofsted rating.
Are we missing any purchase information? Contact the developer
Please note: Computer generated images are for illustrative purposes only. Images may include optional upgrades at additional cost. Its purpose is to give a feel for the development, not an accurate description of each property. External materials, finishes, landscaping and the position of garages (where provided), may vary throughout the development. Properties may also be built handed (mirror image). Please ask for further details.
Calls cost 5p [or 5p per minute] plus your phone company's access charge

