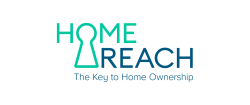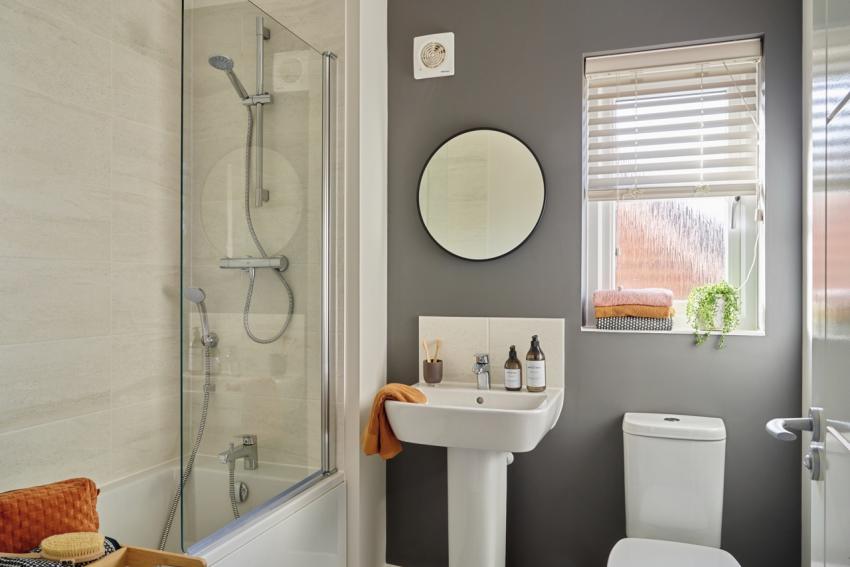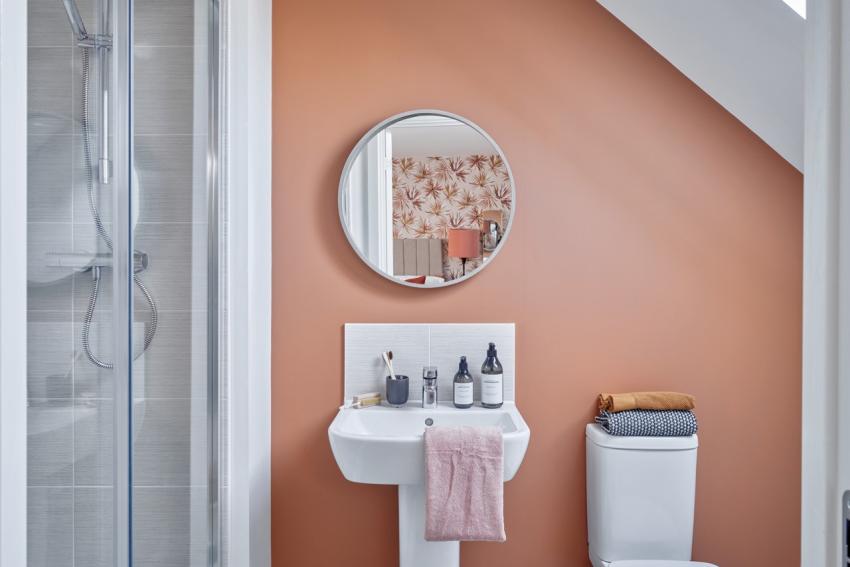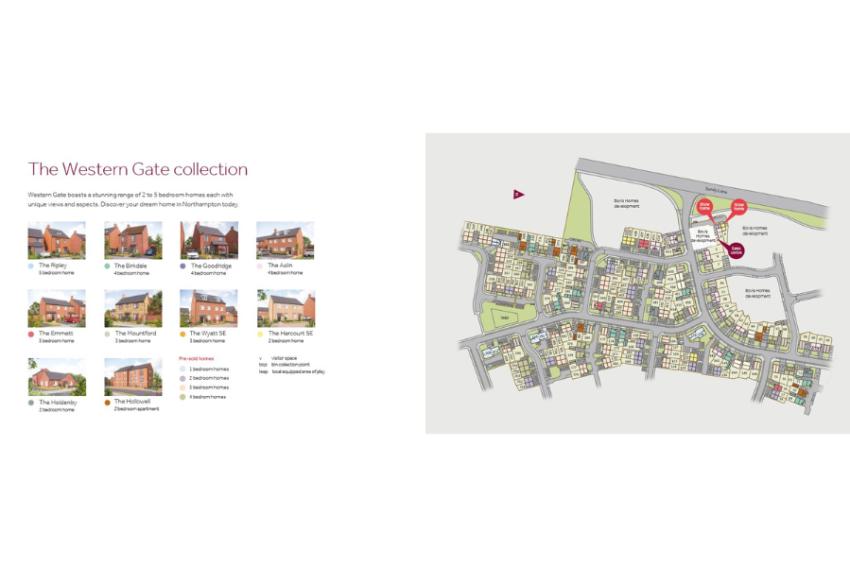Western Gate – Linden in Northampton
by Home Reach
Calls cost 5p [or 5p per minute] plus your phone company's access charge
5 bedroom houses
From £240,000 for a 50% share
(From £474,995 Full Market Value)
Northampton, Northamptonshire, NN7 4AP

Do you want to see site plans, house types and floorplans?
You can see all of this and much more by requesting the development brochure. Simply complete the short form below.
Western Gate is an exclusive new development of 5-bedroom homes situated in the southwest corner of Swindon. Located between the renowned Great Western Hospital and the beautiful Coate Water Country Park, these beautifully crafted homes offer a mix of house types to suit all lifestyles in a fantastic location.
The new homes at Western Gate enjoy easy access to the wealth of facilities and modern amenities in this vibrant town. Everything you need is close at hand, from the delightful Old Town, with its array of independent boutiques, charming cafés and traditional pubs, to the bustling town centre which provides a diverse range of shopping destinations, along with many dining and entertainment options.
Building more than just houses, Lagan Homes are creating an exciting new community here at Western Gate. Engage with like-minded neighbours through various community events, or simply relax and unwind in the beautifully landscaped central area of green open space, complete with children’s playground, at the heart of the development. Experience the pleasure and peace of mind of belonging to a close-knit neighbourhood, where friendships are forged, and new memories are made. Contact us today to learn more about our new homes at this extraordinary new development.
Pay a £99 reservation fee when you reserve before 31st January 2024*
*Available on selected plots for new reservations only. This offer cannot be used in conjunction with any other offer or discount, the offer must be clearly noted on the reservation form and cannot exceed 5% of the share value purchase. There is no alternative available.
Available on plot 70
*Images are for illustrative purposes only. Please speak to Sales Adviser for full details*
Key Information about Shared Ownership
Example Shared ownership share price options
The following table shows examples of the share price range of this development at various share points
| Share | Price from |
|---|---|
| 50% share | £240,000 |
| 55% share | £264,000 |
| 60% share | £288,000 |
| 65% share | £312,000 |
| 70% share | £336,000 |
| 75% share | £360,000 |
Are we missing any purchase information? Contact the developer
Please note: Computer generated images are for illustrative purposes only. Images may include optional upgrades at additional cost. Its purpose is to give a feel for the development, not an accurate description of each property. External materials, finishes, landscaping and the position of garages (where provided), may vary throughout the development. Properties may also be built handed (mirror image). Please ask for further details.
Calls cost 5p [or 5p per minute] plus your phone company's access charge

















