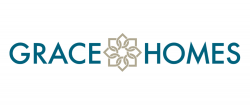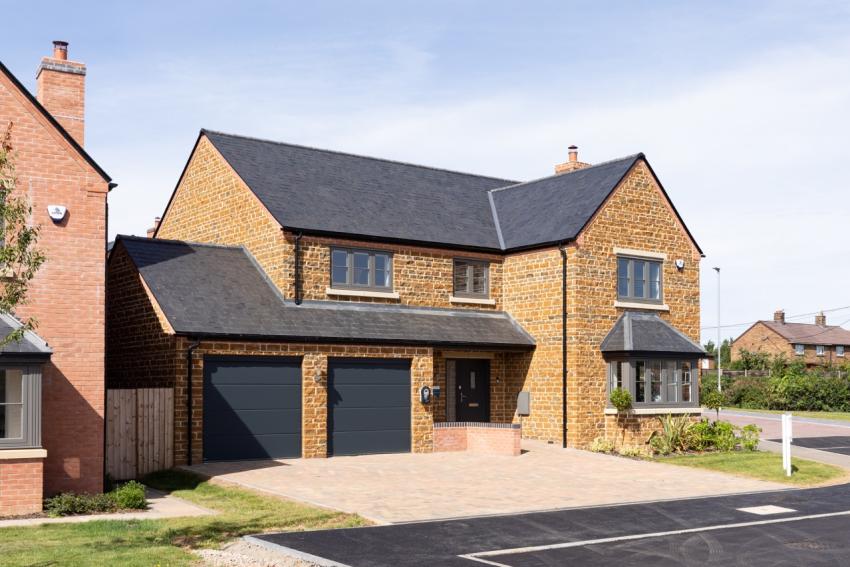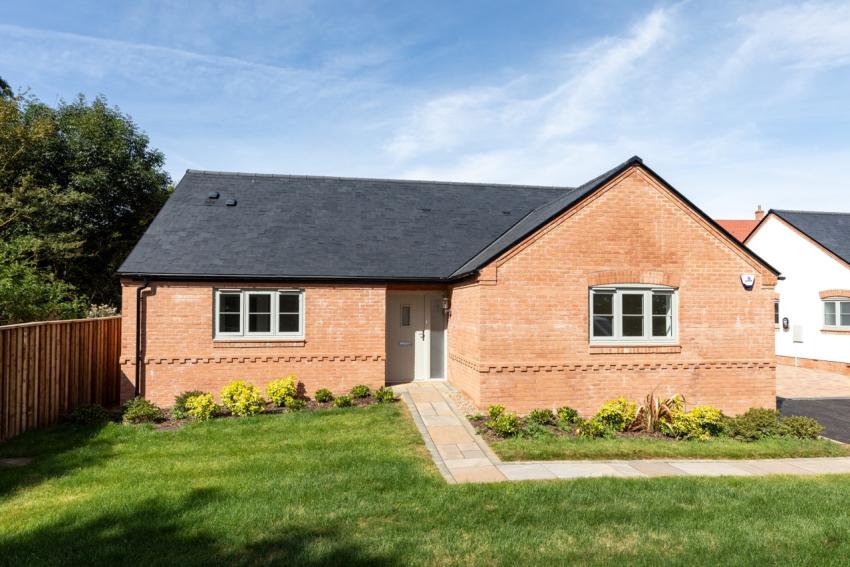Chestnut Edge in Stoke Albany
by Grace Homes
Calls cost 5p [or 5p per minute] plus your phone company's access charge
2, 3 & 4 bedroom houses and 3 bedroom bungalows
£340,000 - £750,000
Stoke Albany, Northamptonshire, LE16 8PY

Do you want to see site plans, house types and floorplans?
You can see all of this and much more by requesting the development brochure. Simply complete the short form below.
You don't have to sacrifice tradition for innovation at Chestnut Edge. This development of beautiful, traditionally designed homes incorporates some of the latest eco-friendly technology, reducing energy needs without compromising on character.
On the edge of the rural idyll of Stoke Albany, these two, three and four-bedroom homes benefit from lots of space indoors and outdoors, perfect whether you’re a busy family or looking for a more relaxed pace of life.
All homes at Chestnut Edge are EPC A-rated, include photovoltaic solar panels on the roof and a hybrid inverter ready for a home battery to store excess generated energy. Air source heat pumps, underfloor heating and high levels of insulation ensure you’ll stay warm and cosy. A smart EV charger optimises the energy from your solar panels and ultra-fast full fibre broadband can cope with everyone’s bandwidth needs and make working from home a breeze.
These homes look good, too: they’re all sizeable plots with great street appeal. Natural stone, red brick and rendered walls are paired with natural slate or plain tile roofs. Each home has a double or single garage, generous parking and a private rear garden.
Whatever stage of life you’re at, you’ll find Chestnut Edge a delightful, appealing and well-connected place to live.
Green features of this development
Solar panels
Air source heat pumps
Insulation
EV chargers
Please ask the developer directly about availability of these features at specific plots.
Are we missing any purchase information? Contact the developer
Please note: Computer generated images are for illustrative purposes only. Images may include optional upgrades at additional cost. Its purpose is to give a feel for the development, not an accurate description of each property. External materials, finishes, landscaping and the position of garages (where provided), may vary throughout the development. Properties may also be built handed (mirror image). Please ask for further details.
Calls cost 5p [or 5p per minute] plus your phone company's access charge




















